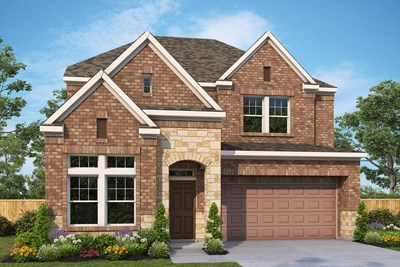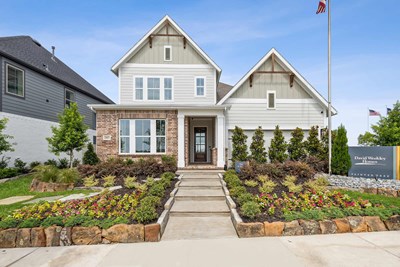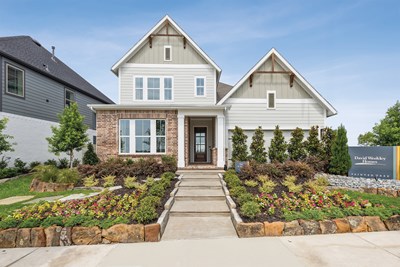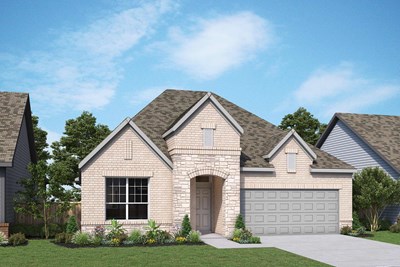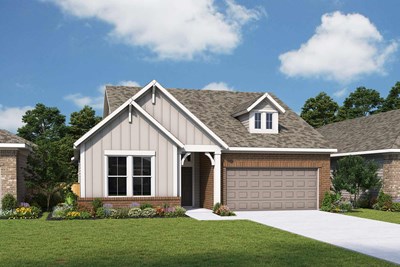McClure Elementary School (KG - 5th)
1753 N. Ridge RoadMcKinney, TX 75071 469-302-9400





David Weekley Homes is now selling in Painted Tree – Classic Series! Located north of Dallas in McKinney, Texas, this national park-inspired community offers award-winning floor plans situated on 50-foot homesites. Here, you’ll relish in high-quality craftsmanship from a top Dallas/Ft. Worth home builder and a variety of amenities to embrace the great outdoors, including:
David Weekley Homes is now selling in Painted Tree – Classic Series! Located north of Dallas in McKinney, Texas, this national park-inspired community offers award-winning floor plans situated on 50-foot homesites. Here, you’ll relish in high-quality craftsmanship from a top Dallas/Ft. Worth home builder and a variety of amenities to embrace the great outdoors, including:
Picturing life in a David Weekley home is easy when you visit one of our model homes. We invite you to schedule your personal tour with us and experience the David Weekley Difference for yourself.
Included with your message...


