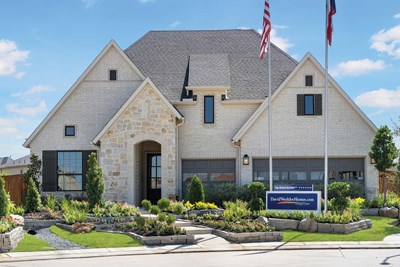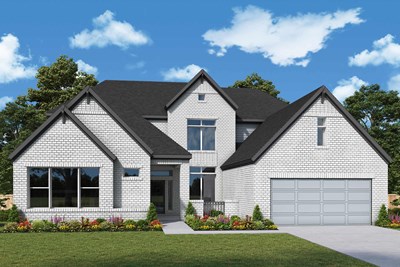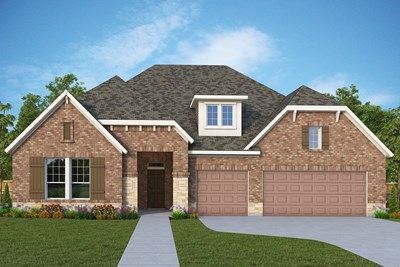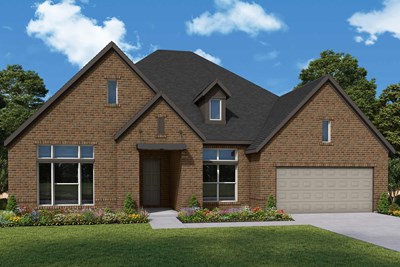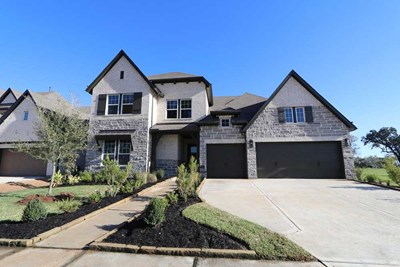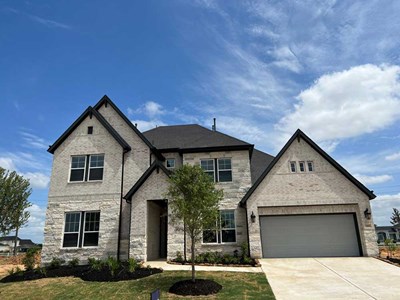

Overview
David Weekley Homes Birkshire floor plan in a gated section of Dunham Pointe. This brick and stone accented one story home has beautiful curb appeal. The open concept has great living spaces. The kitchen features lots of cabinet space, wrap-around walk-in pantry and a large island that opens to the both the family and single dining room. There are sliding glass doors that open up to the extended patio, great for entertaining! The spacious owners suite features a large bedroom and spa-like bath with a oversized walk-in closet. There are three secondary bedrooms with two full baths and a half bath. 3-car across garage. Spacious backyard with room for your future pool! Cy-Fair ISD schools and easy access to Hwy. 290. Come learn about our energy savings through the Environments For Living - Diamond Level.
Learn More Show Less
David Weekley Homes Birkshire floor plan in a gated section of Dunham Pointe. This brick and stone accented one story home has beautiful curb appeal. The open concept has great living spaces. The kitchen features lots of cabinet space, wrap-around walk-in pantry and a large island that opens to the both the family and single dining room. There are sliding glass doors that open up to the extended patio, great for entertaining! The spacious owners suite features a large bedroom and spa-like bath with a oversized walk-in closet. There are three secondary bedrooms with two full baths and a half bath. 3-car across garage. Spacious backyard with room for your future pool! Cy-Fair ISD schools and easy access to Hwy. 290. Come learn about our energy savings through the Environments For Living - Diamond Level.
More plans in this community
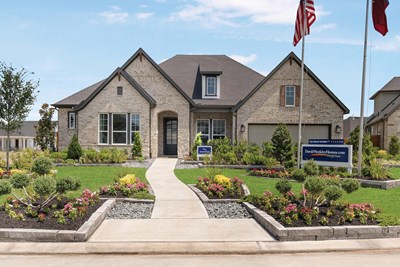
The Augustine
From: $579,990
Sq. Ft: 3056 - 3076
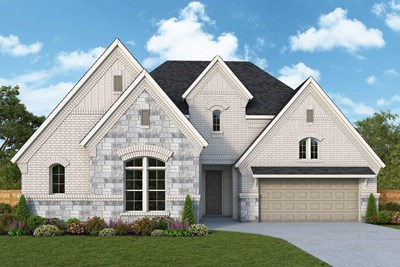
The Bluffstone
From: $584,990
Sq. Ft: 2908 - 2937
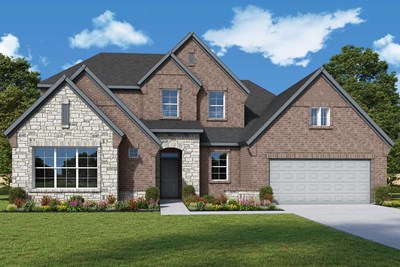
The Broomfield
From: $637,990
Sq. Ft: 3489 - 3694

The Glenmeade
From: $609,990
Sq. Ft: 3227 - 3999
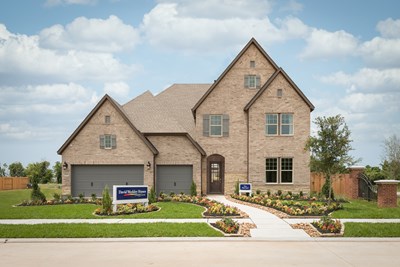
The Harvard
From: $647,990
Sq. Ft: 3653 - 4082
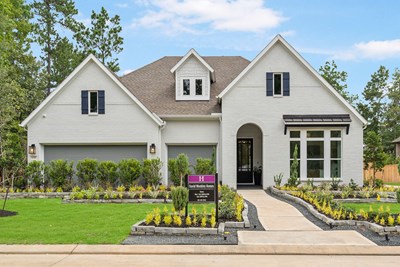
The Milburn
From: $594,990
Sq. Ft: 3100 - 3160
Quick Move-ins
The Broomfield
20414 Magnolia Flint Drive, Cypress, TX 77433
$737,387
Sq. Ft: 3489
The Milburn
14303 Olive Harbor Trail, Cypress, TX 77433
$664,250
Sq. Ft: 3100
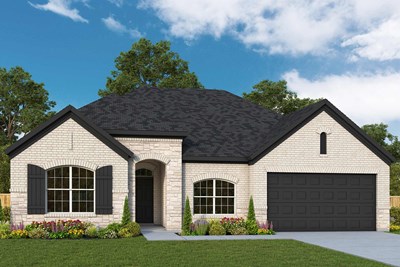
The Milburn
14318 Vista View Drive, Cypress, TX 77433








