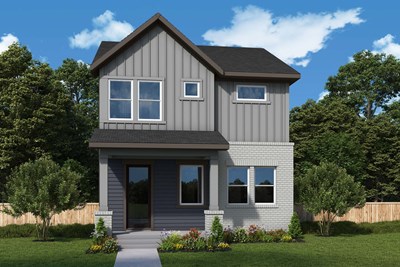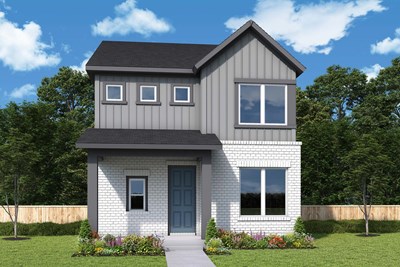


Overview
Introducing The Booker floorplan by David Weekley Homes, thoughtfully crafted in The Groves community. This open-concept home boasts three bedrooms and 2.5 baths, designed for modern living and entertaining. Step into luxury in the expansive Owner's Bath featuring a large walk-in shower and separate soaking tub, offering a spa-like retreat within your own home. Enjoy outdoor living on the covered patio, perfect for relaxing or hosting guests. Wood-look tile flooring on the first floor and 8-foot doors enhance the home's elegant ambiance and spacious feel. The open layout enhances connectivity between the kitchen, dining, and living areas, creating a seamless flow for gatherings and daily life. Experience convenience and comfort with this David Weekley Home, designed to meet your lifestyle needs.
Learn More Show Less
Introducing The Booker floorplan by David Weekley Homes, thoughtfully crafted in The Groves community. This open-concept home boasts three bedrooms and 2.5 baths, designed for modern living and entertaining. Step into luxury in the expansive Owner's Bath featuring a large walk-in shower and separate soaking tub, offering a spa-like retreat within your own home. Enjoy outdoor living on the covered patio, perfect for relaxing or hosting guests. Wood-look tile flooring on the first floor and 8-foot doors enhance the home's elegant ambiance and spacious feel. The open layout enhances connectivity between the kitchen, dining, and living areas, creating a seamless flow for gatherings and daily life. Experience convenience and comfort with this David Weekley Home, designed to meet your lifestyle needs.
More plans in this community
Quick Move-ins

The Alessandra
11730 Cibolo Canyon Road, Humble, TX 77346
$375,000
Sq. Ft: 2405

The Alessandra
11734 Claro Forest Lane, Humble, TX 77346
$393,022
Sq. Ft: 2411

The Belize
11710 Claro Forest Lane, Humble, TX 77346
$394,651
Sq. Ft: 2492

The Belize
11735 Gramina Way, Humble, TX 77346
$400,000
Sq. Ft: 2492

The Enterprise
11727 Cibolo Canyon Road, Humble, TX 77346
$375,000
Sq. Ft: 2254

The Enterprise
11714 Claro Forest Lane, Humble, TX 77346
$366,514
Sq. Ft: 2254

The Foxman
11726 Claro Forest Lane, Humble, TX 77346










