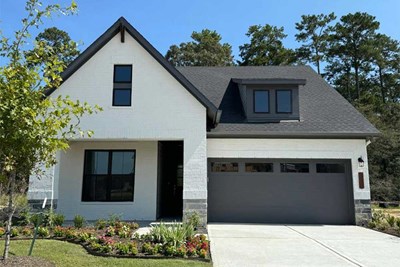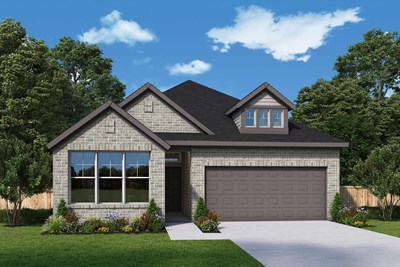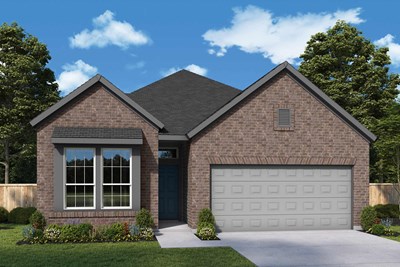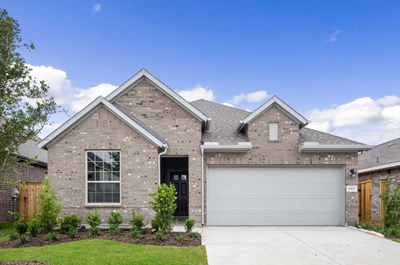
Overview
Be among the first to explore this new 2,675 sq. ft. home in Audubon. This residence features an open-concept floor plan, convenient highway access, and functional design elements. The first floor of the Ivyridge includes an open kitchen with granite countertops and bright cabinetry. High-traffic areas are equipped with Luxury Vinyl flooring, and the home also offers a downstairs half bath and a versatile enclosed study with a view of the covered front porch. The Owner’s Retreat is designed with a spacious walk-in closet and a designer extended shower. The second level prioritizes comfort, featuring two large game room/retreat areas and two oversized bedrooms. Make the most of summer afternoons or spring evenings on your covered rear patio, which includes a gas line for an outdoor kitchen and a sodded rear yard with sprinklers and irrigation.
Send a message to the David Weekley Homes at Audubon Team to build your future with this beautiful new home for sale in Magnolia, Texas!
Learn More Show Less
Be among the first to explore this new 2,675 sq. ft. home in Audubon. This residence features an open-concept floor plan, convenient highway access, and functional design elements. The first floor of the Ivyridge includes an open kitchen with granite countertops and bright cabinetry. High-traffic areas are equipped with Luxury Vinyl flooring, and the home also offers a downstairs half bath and a versatile enclosed study with a view of the covered front porch. The Owner’s Retreat is designed with a spacious walk-in closet and a designer extended shower. The second level prioritizes comfort, featuring two large game room/retreat areas and two oversized bedrooms. Make the most of summer afternoons or spring evenings on your covered rear patio, which includes a gas line for an outdoor kitchen and a sodded rear yard with sprinklers and irrigation.
Send a message to the David Weekley Homes at Audubon Team to build your future with this beautiful new home for sale in Magnolia, Texas!
More plans in this community

The Harperville
From: $364,990
Sq. Ft: 2524 - 2550

The Ivyridge
From: $374,990
Sq. Ft: 2673 - 2734

The Thornleigh
From: $354,990
Sq. Ft: 2356 - 2413
Quick Move-ins

The Baileywood
450 Audubons Shearwater Way, Magnolia, TX 77354
$347,859
Sq. Ft: 2037

The Woodworth
525 Red Eyed Vireo Court, Magnolia, TX 77354
$382,079
Sq. Ft: 2219

The Woodworth
538 Red Eyed Vireo Court, Magnolia, TX 77354













