Donald Leonetti Elementary School (PK - 5th)
1757 Waters Lake BlvdMissouri City, TX 77459 281-327-3190


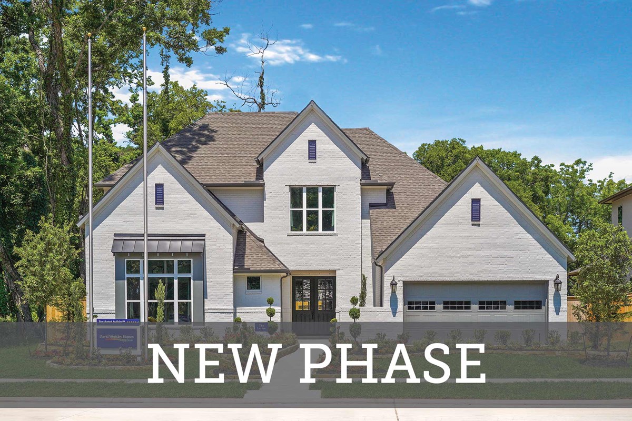
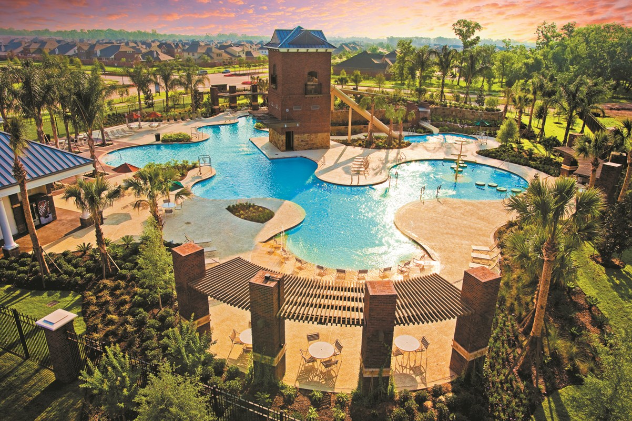




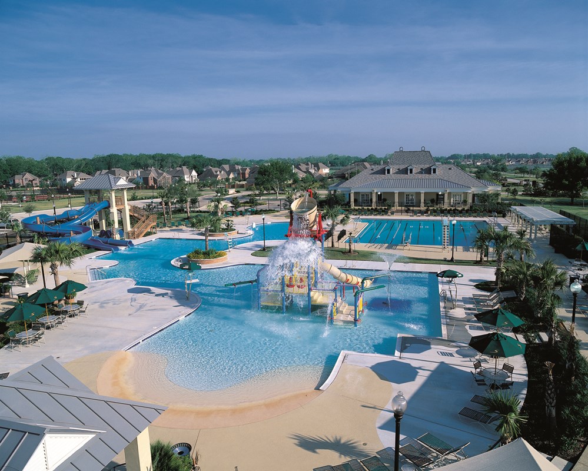




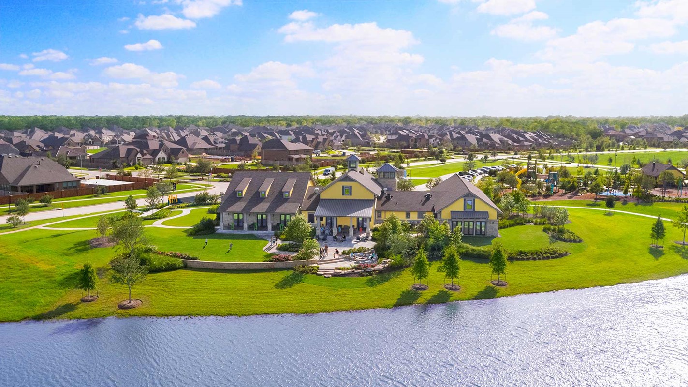

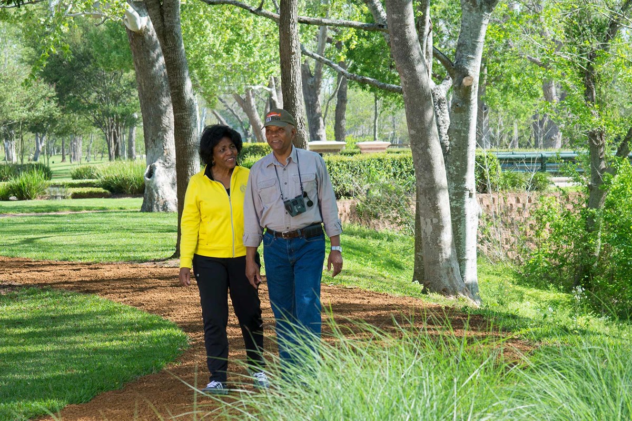
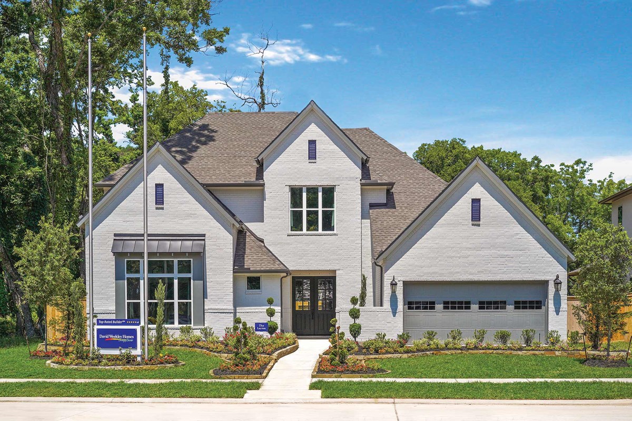

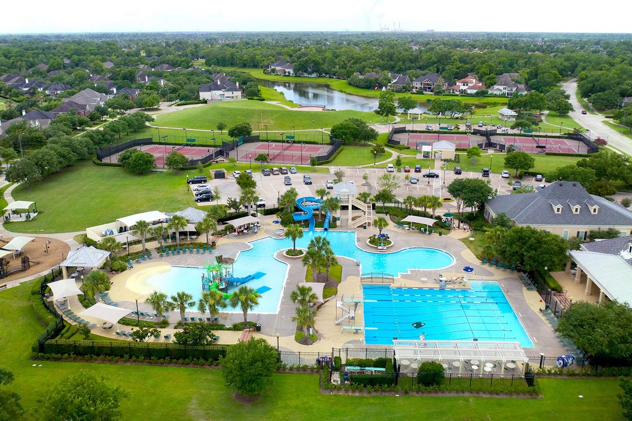




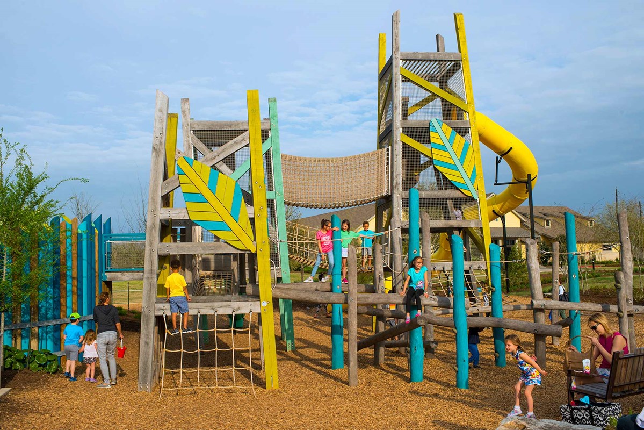


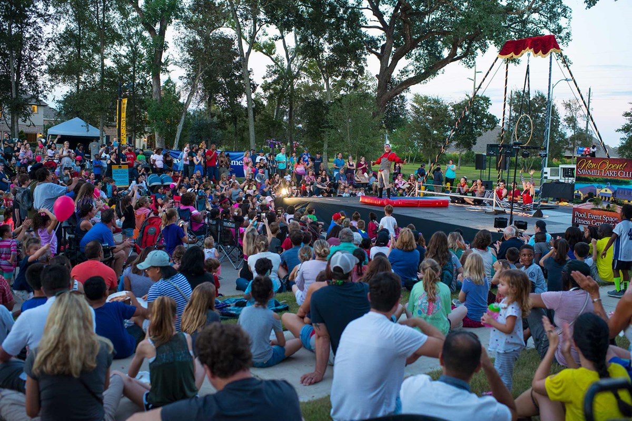
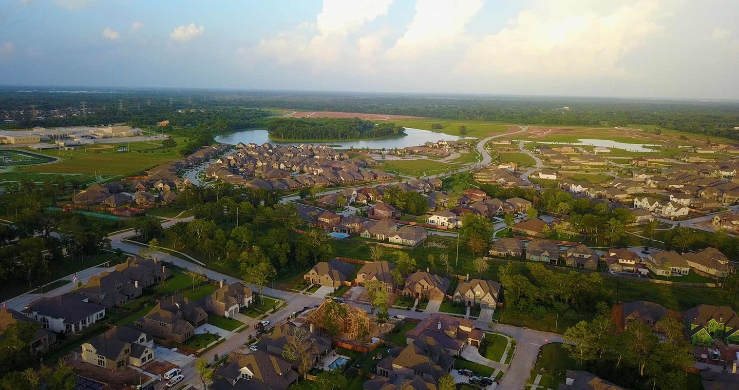
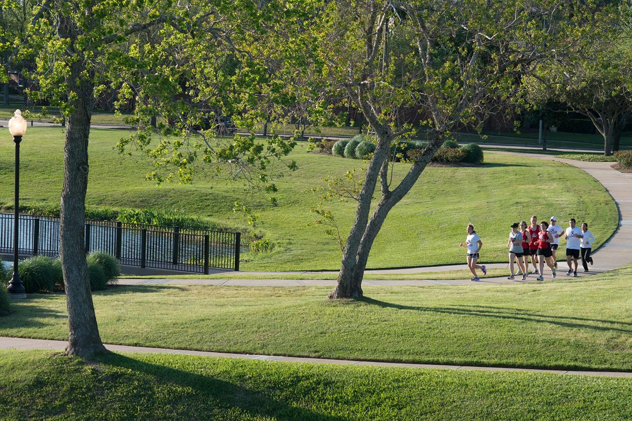




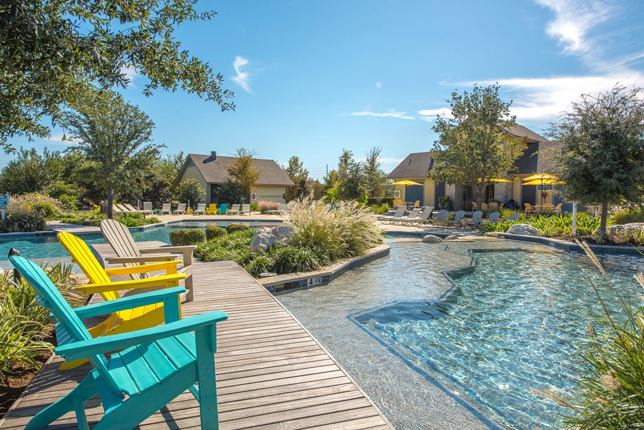


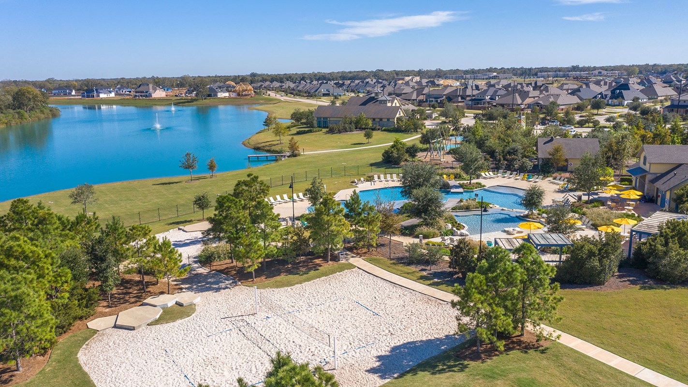


David Weekley Homes is now selling award-winning homes in Sienna 65’ Homesites! This 10,000-acre master-planned community located in Missouri City, Texas, features an array of resort-style amenities, including two waterparks, pools, a fitness center and more. In Sienna 65’ Homesites, you’ll enjoy:
David Weekley Homes is now selling award-winning homes in Sienna 65’ Homesites! This 10,000-acre master-planned community located in Missouri City, Texas, features an array of resort-style amenities, including two waterparks, pools, a fitness center and more. In Sienna 65’ Homesites, you’ll enjoy:
Picturing life in a David Weekley home is easy when you visit one of our model homes. We invite you to schedule your personal tour with us and experience the David Weekley Difference for yourself.
Included with your message...









