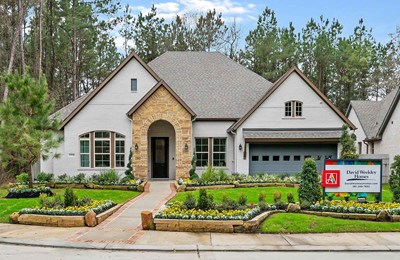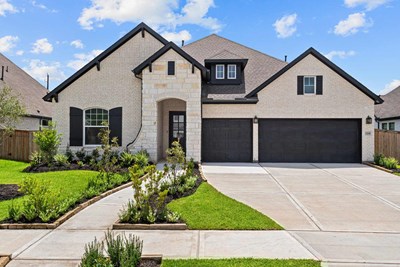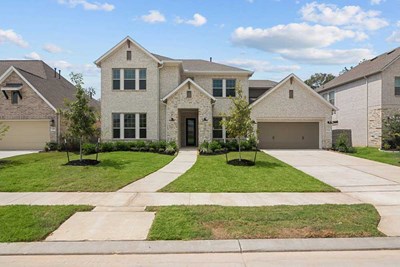Overview
Learn More
Coming home is the best part of each day in the beautiful and spacious Birkshire floor plan by David Weekley Homes. Hone your culinary skills and explore new horizons of cuisine with the aid of split countertops, a deluxe pantry, and a full-function island in this epicurean kitchen.
Your open floor plan provides a sunny and cheerful place to host family dinners, social gatherings, and your favorite times together. Assemble your ideal lounge, media room, or office in the versatile study.
The spare bedrooms offer endless personalization opportunities for your growing residents. A luxurious bathroom and a bedroom-sized walk-in closet contribute to the everyday getaway of your sensational Owner’s Retreat.
Experience all the lifestyle benefits of this new EnergySaver™ home in Sienna.
More plans in this community
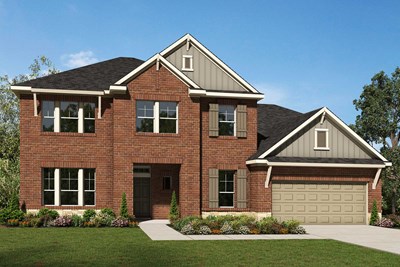
The Fleming
From: $587,990
Sq. Ft: 3544 - 3567
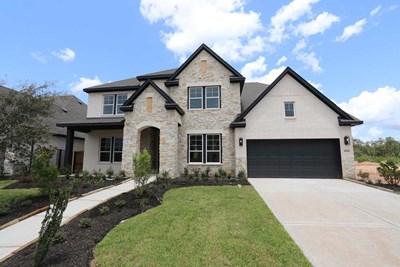
The Glenmeade
From: $577,990
Sq. Ft: 3221 - 3953
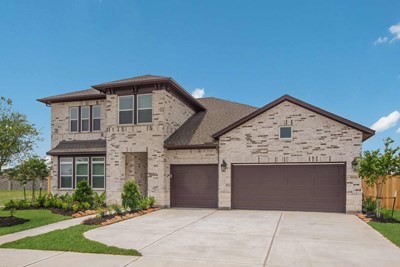
The Harvard
From: $602,990
Sq. Ft: 3625 - 3672
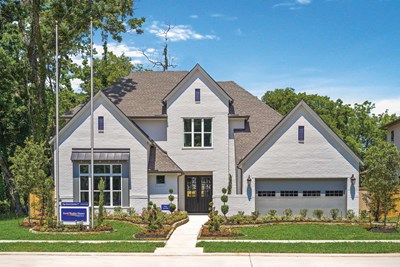
The Layton
From: $610,990
Sq. Ft: 3769 - 4537
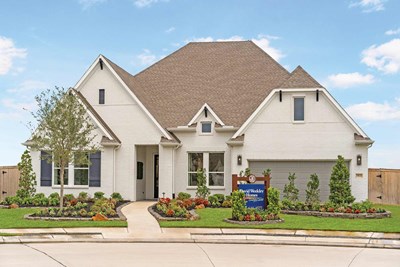
The Leeward
From: $577,990
Sq. Ft: 3293 - 3350
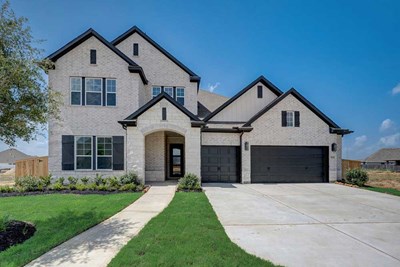
The Meadows
From: $612,990
Sq. Ft: 3799 - 3807
Quick Move-ins
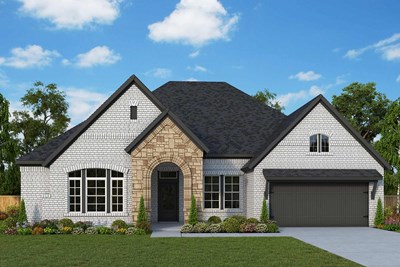
The Augustine
9714 Falling Leaf Drive, Missouri City, TX 77459
$671,320
Sq. Ft: 3067
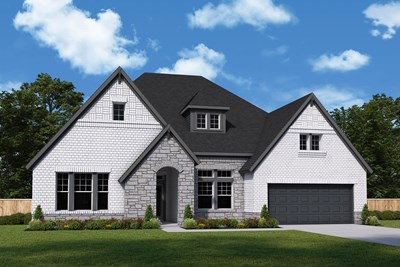
The Leeward
9710 Falling Leaf Drive, Missouri City, TX 77459
$690,404
Sq. Ft: 3297
Visit the Community
Missouri City, TX 77459
Sunday 12:00 PM - 7:00 PM
From 59 South:
Traveling north on U.S. 59 (from the Richmond/Rosenberg area):Exit Highway 6.
Turn right on Highway 6, continuing east for approximately 6 miles to Sienna Parkway.
Turn right onto Sienna Parkway for approx. 3 miles.
Turn right onto Sienna Oaks Boulevard.
Turn right onto Forest Lake Drive.
Turn left onto Regal Water Drive.
David Weekley model home located at 1915 Regal Water Drive, Missouri City, TX 77459.
From 59 North:
Traveling south on U.S. 59 (from the Galleria or Greenway Plaza area):Take U.S. 59 to Highway 6.
Exit Highway 6.
Turn left on Highway 6, continuing east for approximately 6 miles to Sienna Parkway.
Turn right onto Sienna Parkway.
Turn right onto Sienna Oaks Boulevard.
Turn right onto Forest Lake Drive.
Turn left onto Regal Water Drive. David Weekley model home located at 1915 Regal Water Drive, Missouri City, TX 77459.
From Hwy. 288 North
Traveling south on Highway 288 (from the Downtown area):Exit Highway 6.
Turn right, continuing west on Highway 6 for 8.5 miles to Sienna Parkway.
Turn left on to Sienna Parkway for approx. 3 miles.
Turn right onto Sienna Oaks Boulevard.
Turn right onto Forest Lake Drive.
Turn left onto Regal Water Drive. David Weekley model home located at 1915 Regal Water Drive, Missouri City, TX 77459.
From Highway 288 South:
From Highway 288 North (from the Lake Jackson area):Exit Highway 6.
Turn left, continuing west on Highway 6 for 8.5 miles to Sienna Parkway.
Turn left on to Sienna Parkway for approx.. 3 miles.
Turn right onto Sienna Oaks Boulevard.
Turn right onto Forest Lake Drive.
Turn left onto Regal Water Drive. David Weekley model home located at 1915 Regal Water Drive, Missouri City, TX 77459.
An EZ Tag makes a huge difference in drive times. The EZ Tag only toll road, Fort Bend Parkway, is located one mile from the main entrance of Sienna Plantation and will cut many minutes off of your commute to and from the Medical Center. The Fort Bend Parkway also gives an alternate route when commuting to other locations in the Houston area.




















