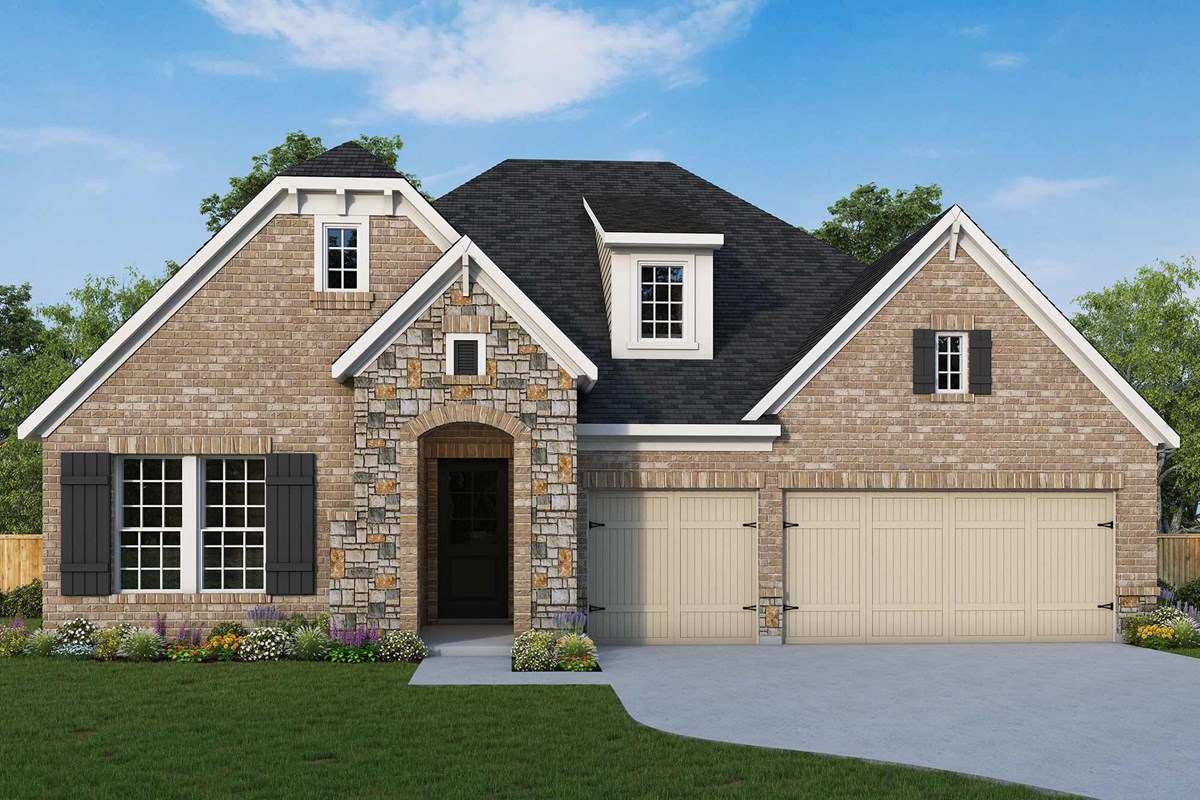

A true showcase home! Welcome to the Bynum by David Weekley. This lovely 1-story floorplan offers incredible flexibility, with an open concept ideal for everything from casual movie nights in to fancy holiday entertaining.
Featuring spacious bedrooms and a dedicated study with stunning architectural detail--prepare to be impressed! Come enjoy amenities galore in this brand new master planned community and find your new David Weekley Home today!
Ask about our guaranteed heating and cooling usage for three years with our Environments for Living program!
A true showcase home! Welcome to the Bynum by David Weekley. This lovely 1-story floorplan offers incredible flexibility, with an open concept ideal for everything from casual movie nights in to fancy holiday entertaining.
Featuring spacious bedrooms and a dedicated study with stunning architectural detail--prepare to be impressed! Come enjoy amenities galore in this brand new master planned community and find your new David Weekley Home today!
Ask about our guaranteed heating and cooling usage for three years with our Environments for Living program!
Picturing life in a David Weekley home is easy when you visit one of our model homes. We invite you to schedule your personal tour with us and experience the David Weekley Difference for yourself.
Included with your message...








