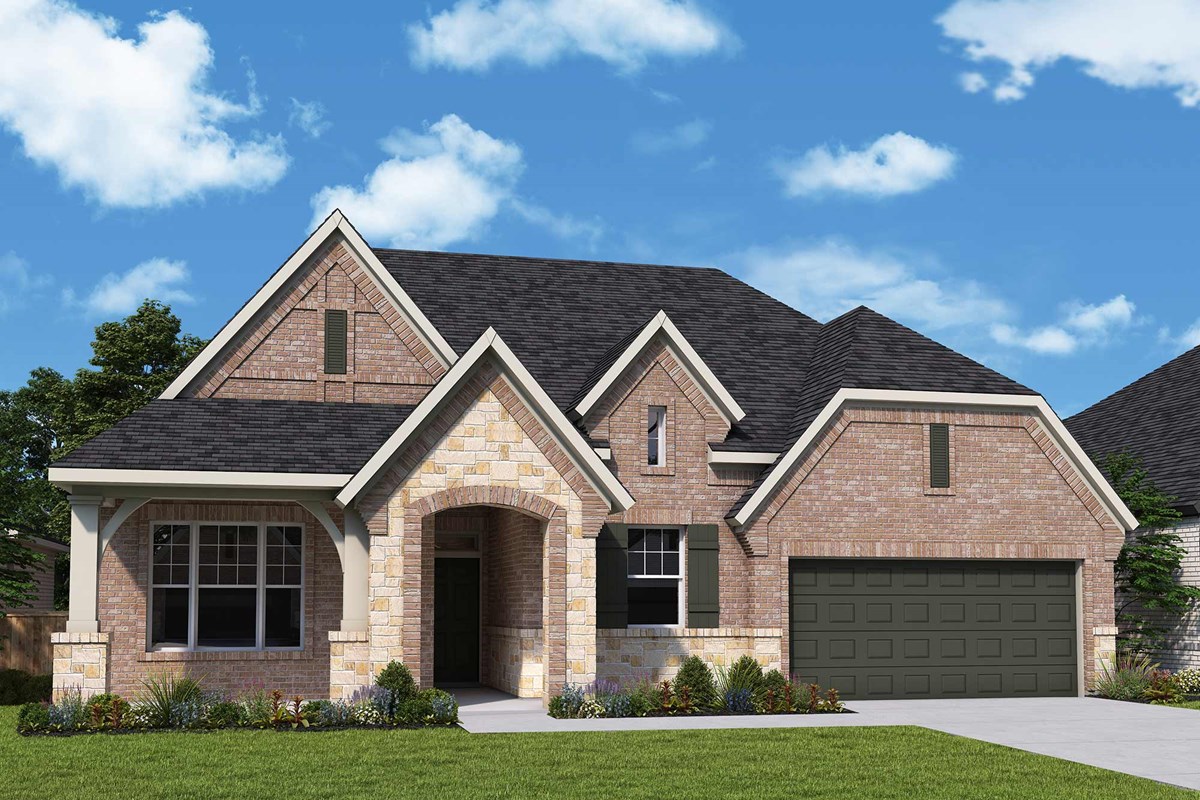



Model Home now available! Custom Designer finishes throughout. Turn key and move in ready. Beautifully designed by our Professional Design Team. All furniture stays with the home, including washer, dryer refrigerator and window treatments. A unique opportunity to have an amazing home all put together and ready to go! Coming home is the best part of each day in the beautiful and spacious Birkshire floor plan by David Weekley Homes. Hone your culinary skills and explore new horizons of cuisine with the aid of split counter tops, a huge walk in pantry, and a full-function island in this epicurean kitchen. Complete with cabinets to the ceiling, some with glass face doors and lighting inside.
Your open floor plan provides a sunny and cheerful place to host family dinners, social gatherings, and your favorite times together. Assemble your ideal lounge, media room, or office in the versatile study. This is one of our most popular floor plans. Being a model home, it is loaded with upgrades. Features a 12' sliding glass door to the outside covered patio, fireplace, 8' front door at entry and covered front patio.
The spare bedrooms have designer decor and will be a comfortable space for family or guest. The sensational Owner's Retreat features a try ceiling with stained beams, wood floors and accent wall with floor to ceiling decorative tile. Spa like bathroom offers a super shower with dual shower heads and enormous walk-in closet.
Additional landscaping in front and a raised flower bed in the back yard. Full sprinkler system and gutters on all sides. Experience all the lifestyle benefits of this new EnergySaver™ home in beautiful StoneCreek Estates! Community amenities include two swimming pools, splash pad, tennis courts, volley ball courts, putting green, walking trails and outdoor fitness equipment. Top rated schools, Carter Elementary is located within the community. Call and make an appointment today!
Model Home now available! Custom Designer finishes throughout. Turn key and move in ready. Beautifully designed by our Professional Design Team. All furniture stays with the home, including washer, dryer refrigerator and window treatments. A unique opportunity to have an amazing home all put together and ready to go! Coming home is the best part of each day in the beautiful and spacious Birkshire floor plan by David Weekley Homes. Hone your culinary skills and explore new horizons of cuisine with the aid of split counter tops, a huge walk in pantry, and a full-function island in this epicurean kitchen. Complete with cabinets to the ceiling, some with glass face doors and lighting inside.
Your open floor plan provides a sunny and cheerful place to host family dinners, social gatherings, and your favorite times together. Assemble your ideal lounge, media room, or office in the versatile study. This is one of our most popular floor plans. Being a model home, it is loaded with upgrades. Features a 12' sliding glass door to the outside covered patio, fireplace, 8' front door at entry and covered front patio.
The spare bedrooms have designer decor and will be a comfortable space for family or guest. The sensational Owner's Retreat features a try ceiling with stained beams, wood floors and accent wall with floor to ceiling decorative tile. Spa like bathroom offers a super shower with dual shower heads and enormous walk-in closet.
Additional landscaping in front and a raised flower bed in the back yard. Full sprinkler system and gutters on all sides. Experience all the lifestyle benefits of this new EnergySaver™ home in beautiful StoneCreek Estates! Community amenities include two swimming pools, splash pad, tennis courts, volley ball courts, putting green, walking trails and outdoor fitness equipment. Top rated schools, Carter Elementary is located within the community. Call and make an appointment today!
Picturing life in a David Weekley home is easy when you visit one of our model homes. We invite you to schedule your personal tour with us and experience the David Weekley Difference for yourself.
Included with your message...

