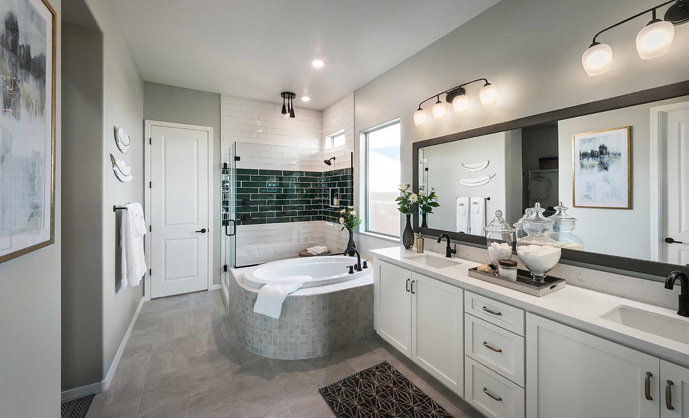
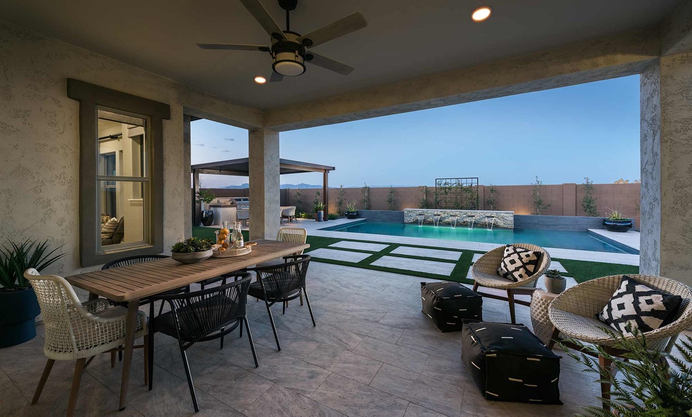
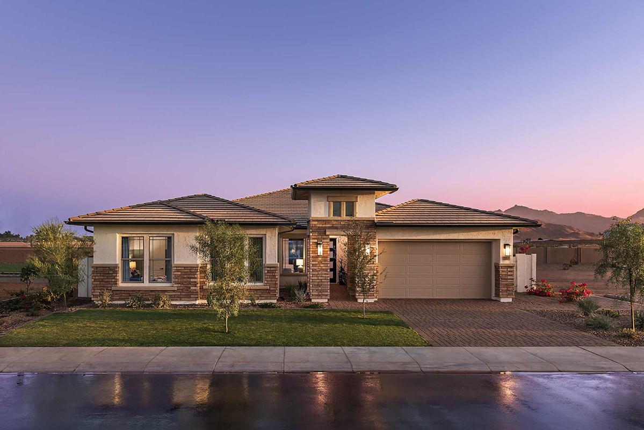
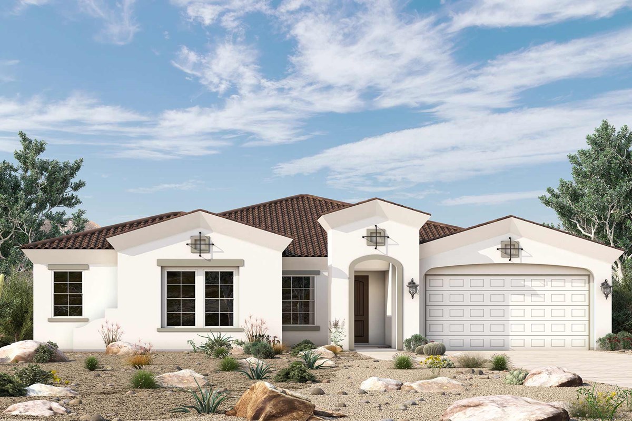
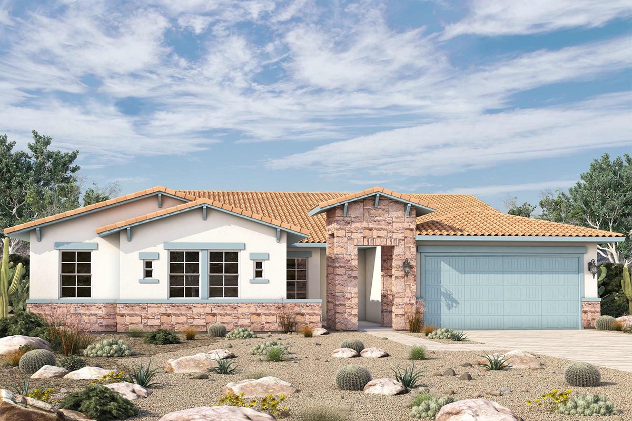



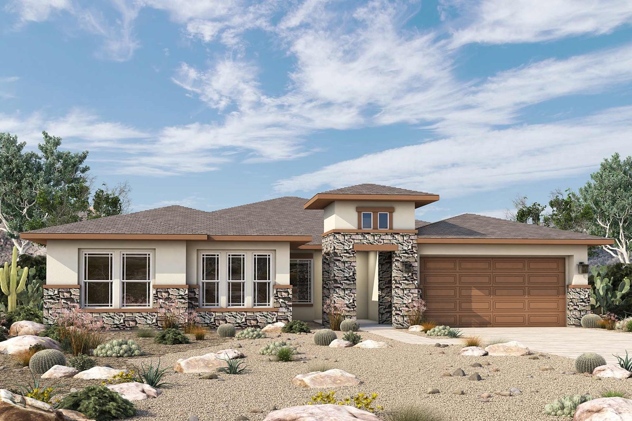
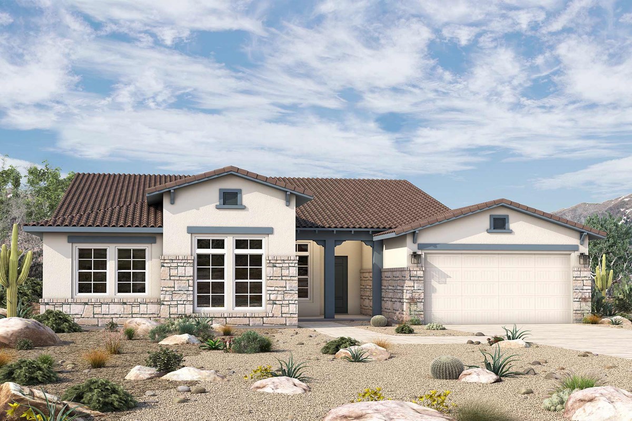
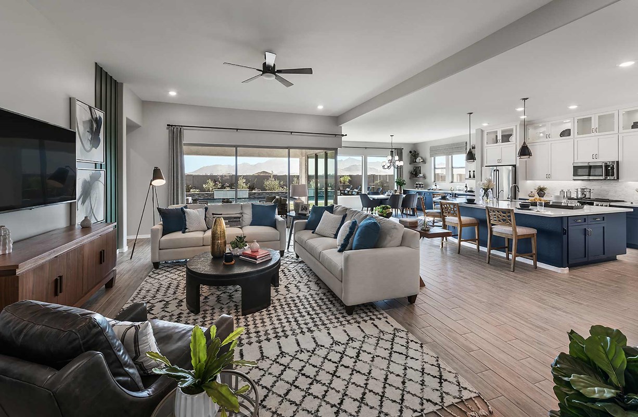
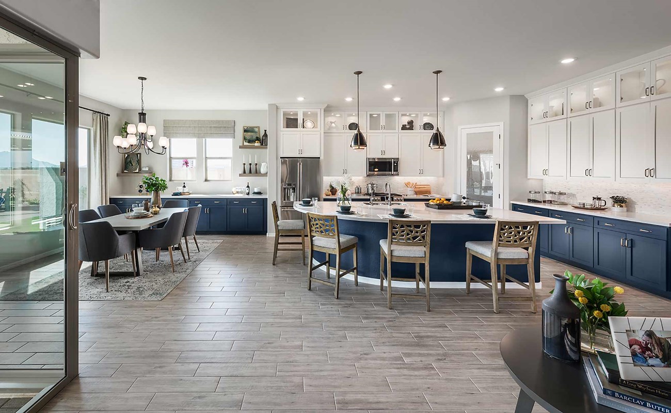
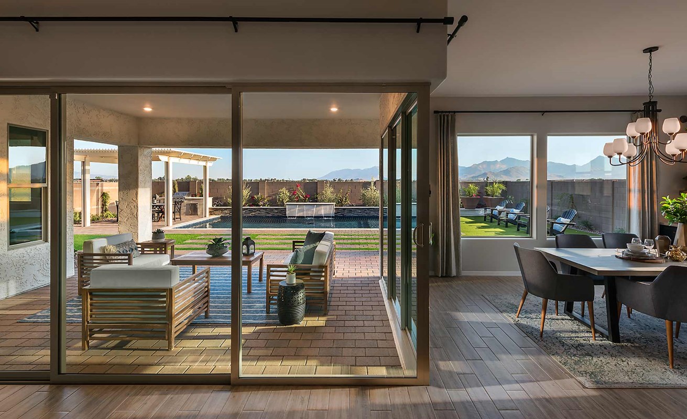
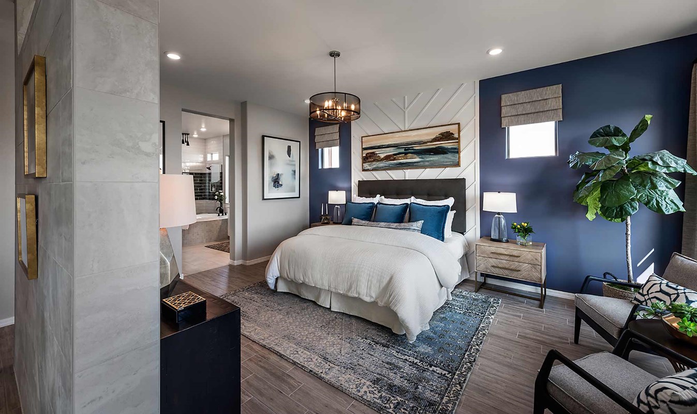
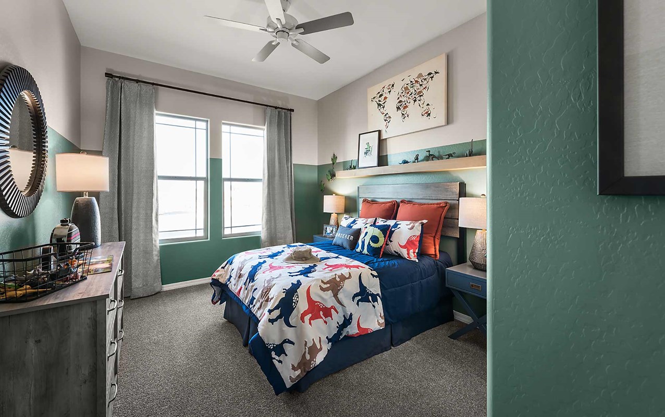
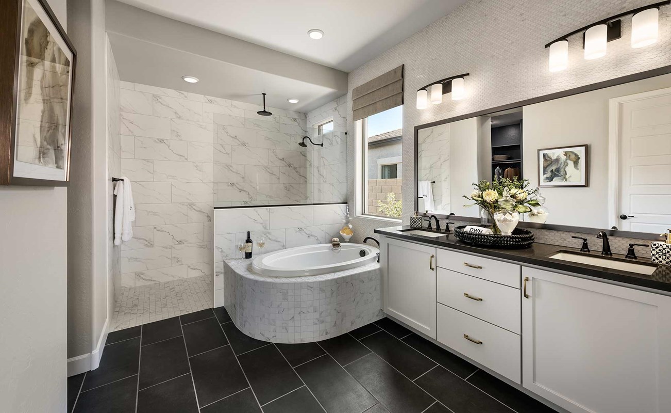


Overview
Explore the design freedom and exquisite living spaces in the elegant Azalea family home plan. Create your ideal special-purpose rooms in the distinguished study and cheerful retreat. Retire to the blissful sanctuary of your expansive Owner’s Retreat, which includes a luxury bathroom and a deluxe walk-in closet. Each spare bedroom provides a walk-in closet and a beautiful place for growing minds to flourish. Enjoy a book and your favorite beverage from the comfort of your covered patio. Decorate and furnish your sunlit open floor plan to perfectly fit your interior design style. The eat-in kitchen features a gathering island, corner pantry, and plenty of prep space for the resident chef. Experience the advantages of our Brand Promise in this spectacular new home plan.
Learn More Show Less
Explore the design freedom and exquisite living spaces in the elegant Azalea family home plan. Create your ideal special-purpose rooms in the distinguished study and cheerful retreat. Retire to the blissful sanctuary of your expansive Owner’s Retreat, which includes a luxury bathroom and a deluxe walk-in closet. Each spare bedroom provides a walk-in closet and a beautiful place for growing minds to flourish. Enjoy a book and your favorite beverage from the comfort of your covered patio. Decorate and furnish your sunlit open floor plan to perfectly fit your interior design style. The eat-in kitchen features a gathering island, corner pantry, and plenty of prep space for the resident chef. Experience the advantages of our Brand Promise in this spectacular new home plan.
More plans in this community

The Cedarcrest
From: $527,990
Sq. Ft: 2321 - 2334

The Gardner
From: $547,990
Sq. Ft: 2497
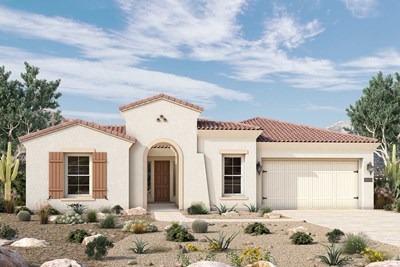
The Hutchinson
From: $550,990
Sq. Ft: 2622 - 2643

The Madrean
From: $597,990
Sq. Ft: 3048 - 3292

The Saddleback
From: $578,990
Sq. Ft: 2852 - 2978

The Walthall
From: $495,990
Sq. Ft: 2238 - 2272
Quick Move-ins
The Gardner
12312 W. Luxton Lane, Avondale, AZ 85323
$668,000
Sq. Ft: 2497
The Hutchinson
12324 W. Luxton Lane, Avondale, AZ 85323
$638,000
Sq. Ft: 2624
The Hutchinson
4315 S. 123rd Avenue, Avondale, AZ 85323
$638,000
Sq. Ft: 2622

The Madrean
12315 W. Parkway Lane, Avondale, AZ 85323
$699,000
Sq. Ft: 3261

The Walthall
12311 W. Parkway Lane, Avondale, AZ 85323
$559,000
Sq. Ft: 2272
The Walthall
12308 W. Parkway Lane, Avondale, AZ 85323









