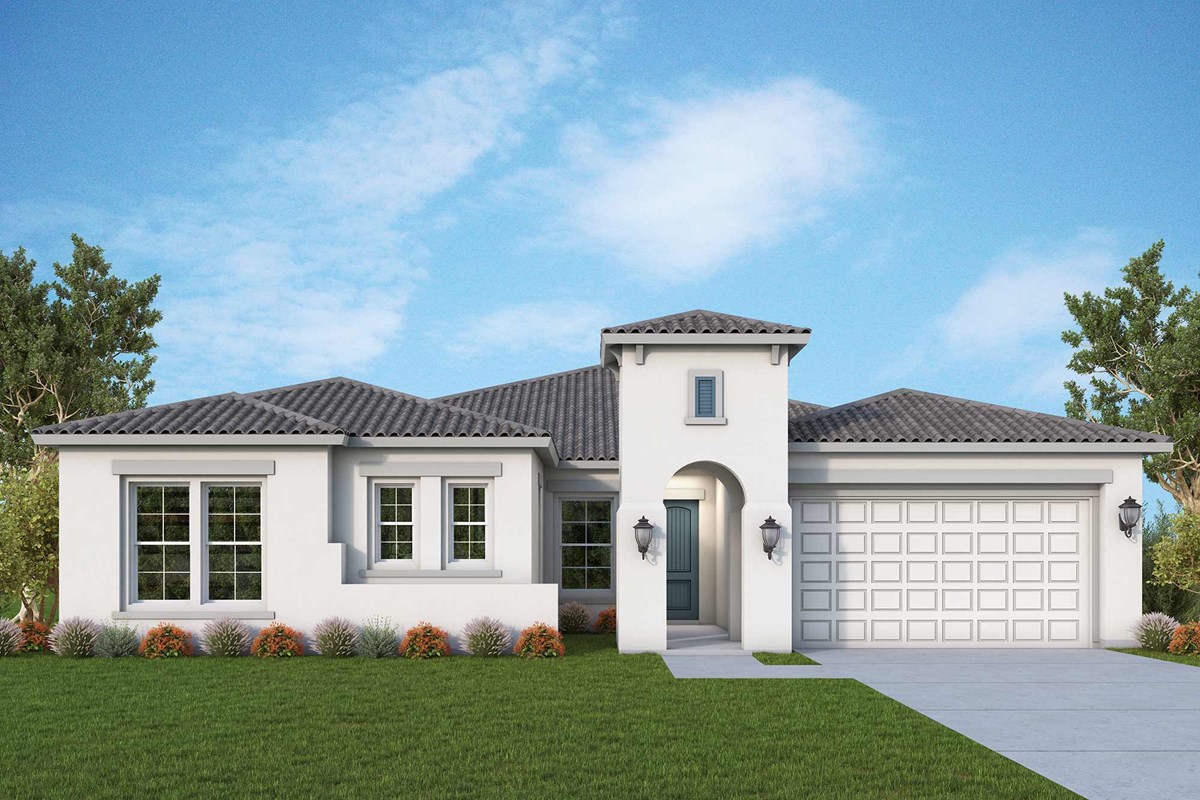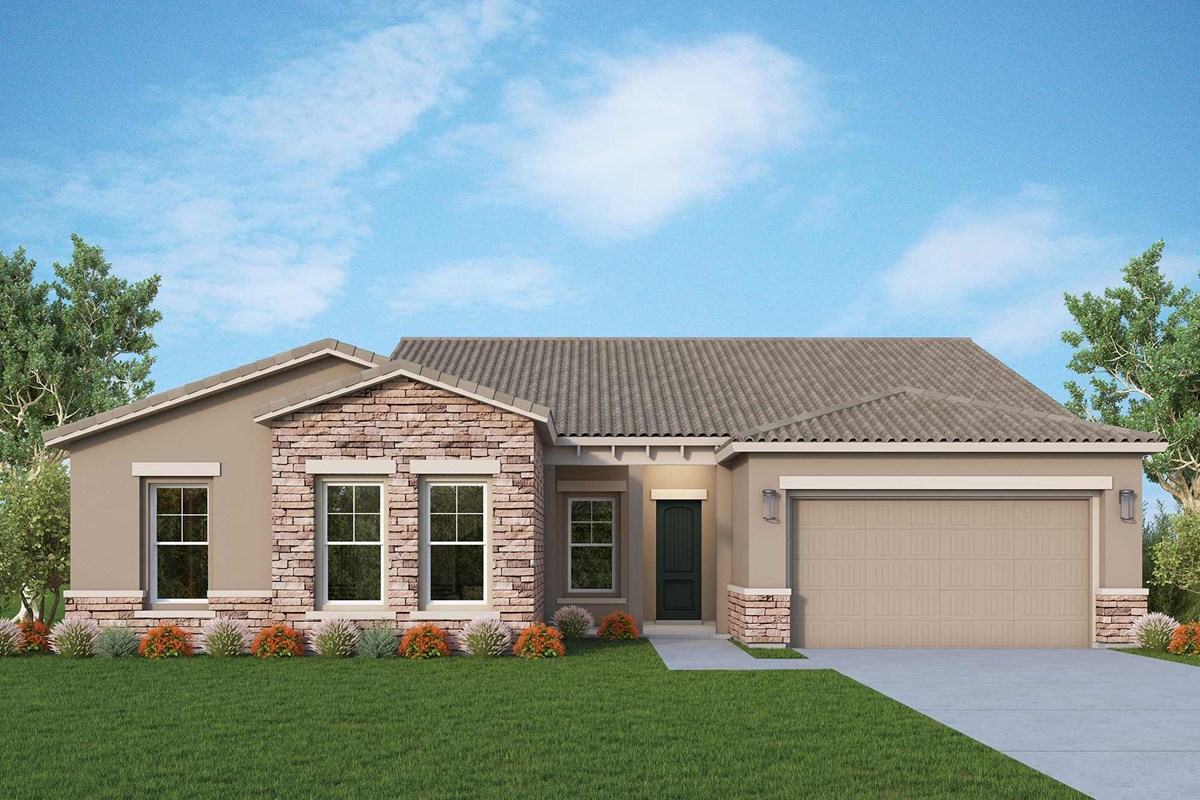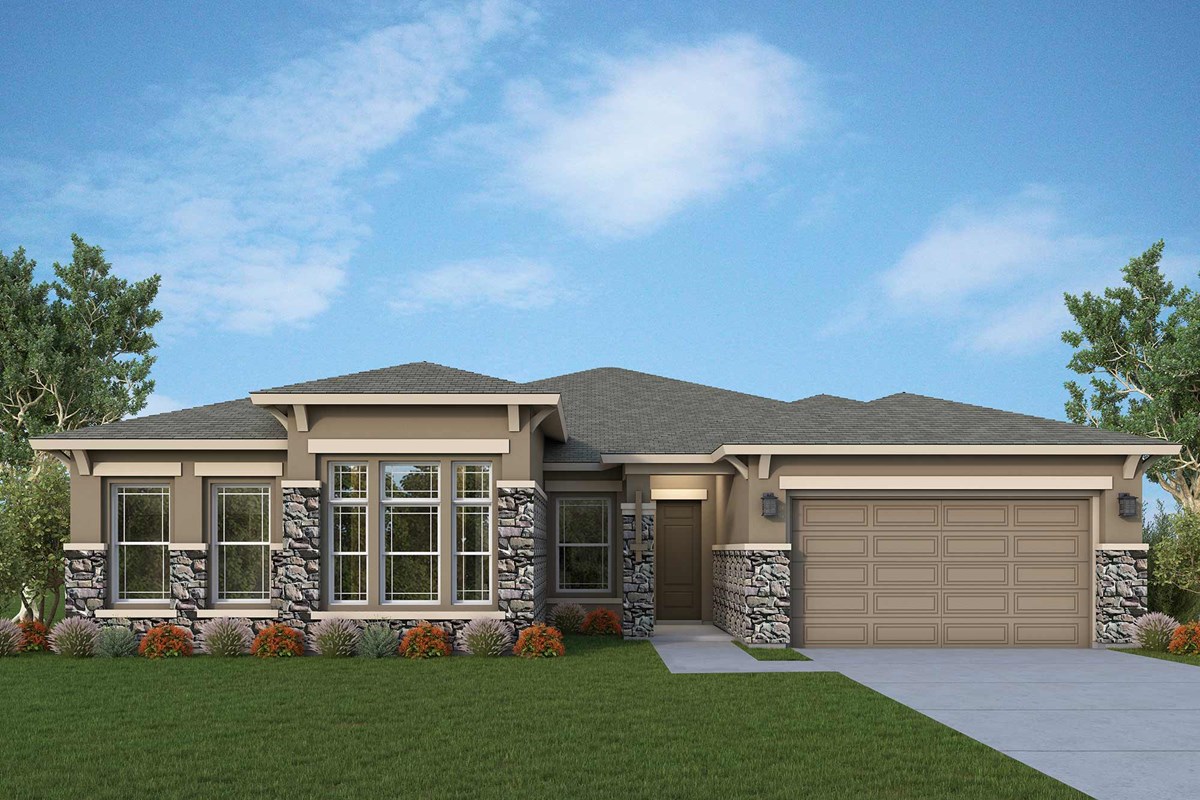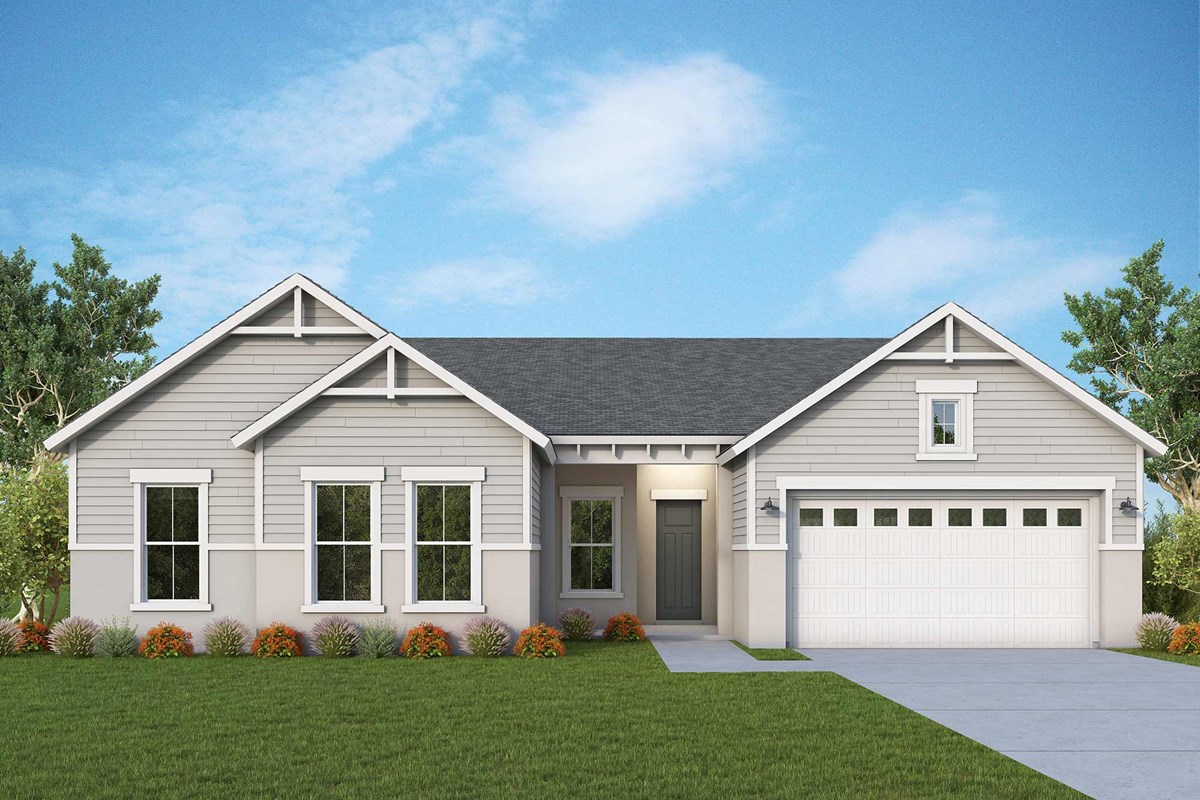



Overview
Fulfill your lifestyle dreams in the vibrant and innovative Engelmann new home plan. A tasteful kitchen rests at the heart of this home, balancing impressive style with easy function, all while maintaining an open floor plan that flows throughout the sunny and spacious family and dining areas. The covered patio presents a breezy escape where you can enjoy a fine beverage and a good book on an idyllic weekend morning. Your Owner’s Retreat offers a luxurious beginning and end to every day, and includes a deluxe bathroom and walk-in closet. Flex your interior design skills in the limitless lifestyle potential of the quiet retreat and the welcoming study. Both secondary bedrooms are crafted with individual privacy and unique personalities in mind. Explore our exclusive Custom Choices™ to make this new home plan fit your family.
Learn More Show Less
Fulfill your lifestyle dreams in the vibrant and innovative Engelmann new home plan. A tasteful kitchen rests at the heart of this home, balancing impressive style with easy function, all while maintaining an open floor plan that flows throughout the sunny and spacious family and dining areas. The covered patio presents a breezy escape where you can enjoy a fine beverage and a good book on an idyllic weekend morning. Your Owner’s Retreat offers a luxurious beginning and end to every day, and includes a deluxe bathroom and walk-in closet. Flex your interior design skills in the limitless lifestyle potential of the quiet retreat and the welcoming study. Both secondary bedrooms are crafted with individual privacy and unique personalities in mind. Explore our exclusive Custom Choices™ to make this new home plan fit your family.
More plans in this community

The Beargrass
From: $745,490
Sq. Ft: 3047 - 3111

The Bullfrog
From: $695,490
Sq. Ft: 2566

The Goldwater
From: $785,490
Sq. Ft: 3253 - 3261

The Roesley
From: $750,490
Sq. Ft: 3123 - 3186

The Sidewinder
From: $771,490
Sq. Ft: 3226 - 3234
Quick Move-ins

The Beargrass
21627 W. Mariposa Street, Buckeye, AZ 85396
$924,510
Sq. Ft: 3051

The Sidewinder
21611 W. Mariposa Street, Buckeye, AZ 85396
$924,613
Sq. Ft: 3234

The Sidewinder
21579 W. Mariposa Street, Buckeye, AZ 85396









