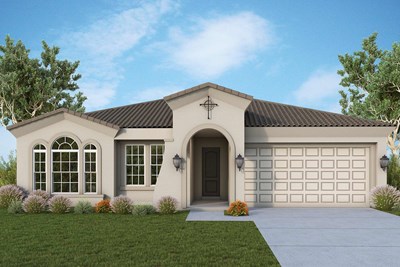



Overview
Sophisticated design and easy elegance combine in The Turnbuckle family home plan. Sunlight, boundless lifestyle potential, and an easy, welcoming layout make the open-concept living space an everyday delight. A corner pantry, full-function island, and expansive view of the main level contribute to the culinary layout of the contemporary kitchen. Flex your interior design skills in the limitless lifestyle possibilities of the versatile study and entertainment-focused TV room. Sweet dreams and cheerful mornings enhance each day in the spacious spare bedrooms, each providing ample privacy and a wonderful place to grow. Your blissful Owner’s Retreat offers an everyday escape from the outside world, and includes a resort-style bathroom and a luxury walk-in closet. Leave the outside world behind and lavish in the everyday charm of your Owner’s Retreat, featuring a superb bathroom and extensive walk-in closet. How do you imagine your #LivingWeekley experience in this new home plan?
Learn More Show Less
Sophisticated design and easy elegance combine in The Turnbuckle family home plan. Sunlight, boundless lifestyle potential, and an easy, welcoming layout make the open-concept living space an everyday delight. A corner pantry, full-function island, and expansive view of the main level contribute to the culinary layout of the contemporary kitchen. Flex your interior design skills in the limitless lifestyle possibilities of the versatile study and entertainment-focused TV room. Sweet dreams and cheerful mornings enhance each day in the spacious spare bedrooms, each providing ample privacy and a wonderful place to grow. Your blissful Owner’s Retreat offers an everyday escape from the outside world, and includes a resort-style bathroom and a luxury walk-in closet. Leave the outside world behind and lavish in the everyday charm of your Owner’s Retreat, featuring a superb bathroom and extensive walk-in closet. How do you imagine your #LivingWeekley experience in this new home plan?
More plans in this community

The Abundance
From: $626,490
Sq. Ft: 2115 - 2219

The Cherish
From: $645,490
Sq. Ft: 2236 - 2268

The Dillinger
From: $707,490
Sq. Ft: 2983 - 3052

The Wonderment
From: $697,490
Sq. Ft: 2762 - 2827
Quick Move-ins

The Cherish
21553 W. Pierson Street, Buckeye, AZ 85396
$779,208
Sq. Ft: 2266

The Chuckwalla
21369 W. Hillcrest Boulevard, Buckeye, AZ 85396
$774,990
Sq. Ft: 2429

The Chuckwalla
21537 W. Pierson Street, Buckeye, AZ 85396
$834,001
Sq. Ft: 2429

The Turnbuckle
21564 W. Pierson Street, Buckeye, AZ 85396
$866,965
Sq. Ft: 3041

The Turnbuckle
21342 W. Hillcrest Boulevard, Buckeye, AZ 85396
$849,891
Sq. Ft: 3113

The Wonderment
21569 W. Pierson Street, Buckeye, AZ 85396










