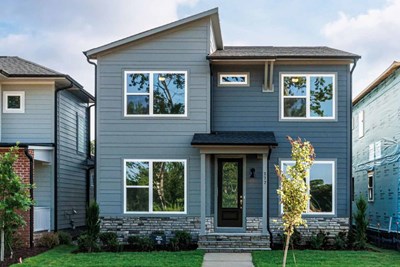

















Overview
Splendid spaces and modern comforts blend to create the superb Celebration dream home plan. End each day and wake up refreshed in the luxurious Owner’s Retreat that includes a spa-experience bathroom and a sprawling walk-in closet. Enjoy sunsets and weekend afternoons from your spacious covered patio. Each guest suite provides unique personality, private bathrooms, and plentiful closets. Invent your perfect specialty rooms in the sunlit study and upbeat retreat. The chef’s specialty kitchen allows easy foot traffic through the separate zones dedicated to storage, prep, cooking, and presentation. Natural light shines on the sensational living space of your open concept floor plan through energy-efficient windows. Stylish refinements include a grand entryway, split 3-car garage, and a variety of built-in features. How do you imagine your Living Weekley experience in this incredible new home plan?
Learn More Show Less
Splendid spaces and modern comforts blend to create the superb Celebration dream home plan. End each day and wake up refreshed in the luxurious Owner’s Retreat that includes a spa-experience bathroom and a sprawling walk-in closet. Enjoy sunsets and weekend afternoons from your spacious covered patio. Each guest suite provides unique personality, private bathrooms, and plentiful closets. Invent your perfect specialty rooms in the sunlit study and upbeat retreat. The chef’s specialty kitchen allows easy foot traffic through the separate zones dedicated to storage, prep, cooking, and presentation. Natural light shines on the sensational living space of your open concept floor plan through energy-efficient windows. Stylish refinements include a grand entryway, split 3-car garage, and a variety of built-in features. How do you imagine your Living Weekley experience in this incredible new home plan?
Recently Viewed
NoVi Chatham Park - The Garden Collection
The Preserve at Five Oaks

The Penhurst
From: $559,990
Sq. Ft: 3062 - 3077
More plans in this community
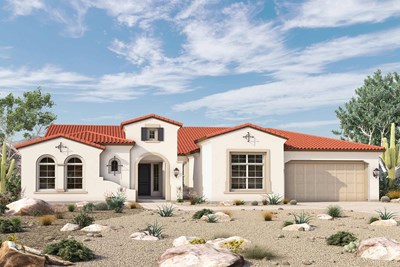
The Fitzsimmons
From: $1,086,990
Sq. Ft: 3668 - 3670
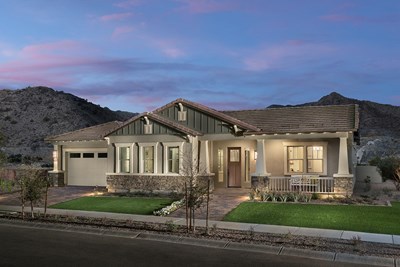
The Fruition
From: $1,066,990
Sq. Ft: 3381 - 3586
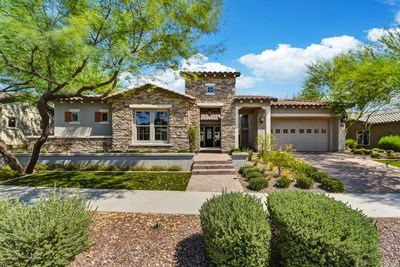
The Serendipity
From: $1,036,990
Sq. Ft: 3185 - 3282
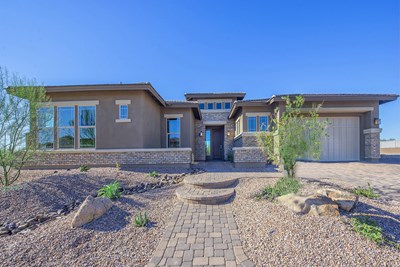
The Success
From: $951,990
Sq. Ft: 2746 - 2905
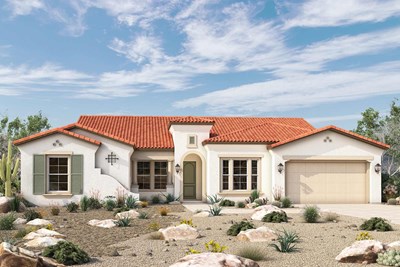
The Wadell
From: $982,990
Sq. Ft: 2965 - 2966
Quick Move-ins
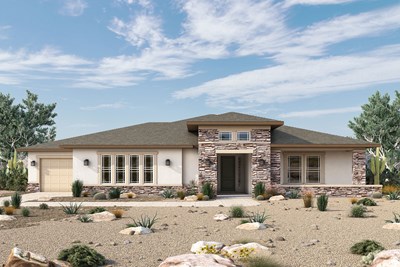
The Celebration
20813 W. Montebello Avenue, Buckeye, AZ 85396
$1,203,117
Sq. Ft: 3336
The Celebration
20835 W. Montebello Avenue, Buckeye, AZ 85396
$1,263,026
Sq. Ft: 3334
The Fitzsimmons
20808 W. San Miguel Avenue, Buckeye, AZ 85396
$1,299,000
Sq. Ft: 3668
The Fruition
20819 W. Montebello Avenue, Buckeye, AZ 85396
$1,277,695
Sq. Ft: 3381

The Success
20719 W. Annika Drive, Buckeye, AZ 85396
$1,256,255
Sq. Ft: 2755
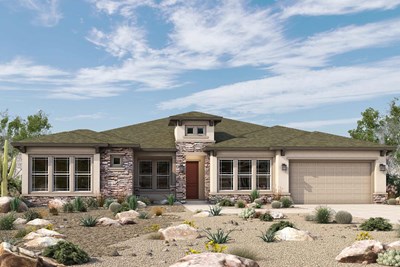
The Wadell
20816 W. San Miguel Avenue, Buckeye, AZ 85396
$1,211,627
Sq. Ft: 2966
Recently Viewed
NoVi Chatham Park - The Garden Collection
The Preserve at Five Oaks

The Penhurst








