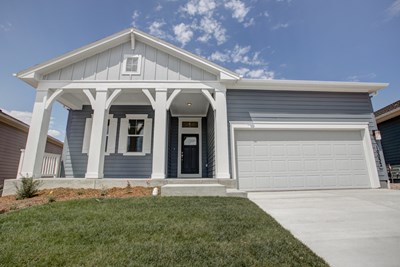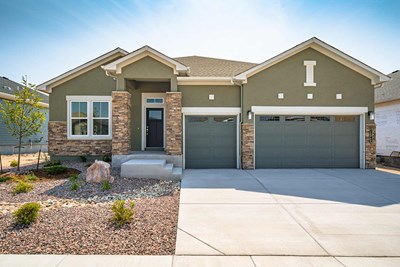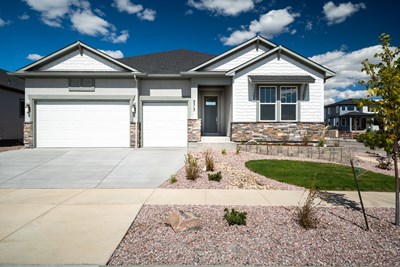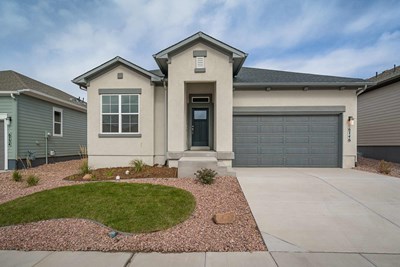Overview
Learn More
The Glisen floor plan by David Weekley Homes is designed to improve your everyday lifestyle while providing a glamorous atmosphere for social gatherings and special occasions. Energy-efficient windows allow the open-concept living spaces to shine with natural light.
The contemporary kitchen is designed for cooking up culinary masterpieces and includes a corner pantry and a full-function island. Retire to the comfort of the Owner’s Retreat, featuring a serene Owner’s Bath and walk-in closet.
You can craft the FlexSpace℠ of the study to be an inspiring art studio, home office, inviting lounge or relaxing library. There’s plenty of room for storage and functional creativity in the spacious basement of this superb new home in Wolf Ranch of Colorado Springs.
More plans in this community

The Ellingwood
From: $640,990
Sq. Ft: 2027 - 3633

The Ivyglen
From: $637,990
Sq. Ft: 3107 - 3515

The Lanewood
From: $629,990
Sq. Ft: 2047 - 3895

The Pinebrook
From: $629,990
Sq. Ft: 3189 - 3538

The Rutherford
From: $653,990
Sq. Ft: 2254 - 4419

The Tibbetts
From: $603,990
Sq. Ft: 2324 - 3247
Quick Move-ins

The Ellingwood
6526 Arabesque Loop, Colorado Springs, CO 80924
$829,377
Sq. Ft: 3671

The Glisen
6677 Thimble Court, Colorado Springs, CO 80924
$851,441
Sq. Ft: 3734

The Glisen
6638 Thimble Court, Colorado Springs, CO 80924
$800,000
Sq. Ft: 3715

The Ivyglen
6647 Thimble Court, Colorado Springs, CO 80924
$794,550
Sq. Ft: 3309

The Ivyglen
6678 Thimble Court, Colorado Springs, CO 80924
$788,913
Sq. Ft: 3309

The Lanewood
6657 Thimble Court, Colorado Springs, CO 80924
$825,000
Sq. Ft: 3411

The Lanewood
6571 Arabesque Loop, Colorado Springs, CO 80924
$887,910
Sq. Ft: 3914

The Pinebrook
6494 Arabesque Loop, Colorado Springs, CO 80924
$740,953
Sq. Ft: 3195

The Rutherford
6688 Thimble Court, Colorado Springs, CO 80924
$909,977
Sq. Ft: 3659

The Tibbetts
6575 Arabesque Loop, Colorado Springs, CO 80924
$706,274
Sq. Ft: 2651
Visit the Community
Colorado Springs, CO 80924
Sunday 12:00 PM - 6:00 PM
or Please Call for an Appointment
From I-25:
Take Woodmen Rd east to Powers Blvd.North on Powers to Research Pkwy.
Turn east on Research Pkwy.
Go through roundabouts
Left/North on Black Forest Rd.
Left on Forestgate Rd.
Left on Warrick St.
Right on Thimble Court




































