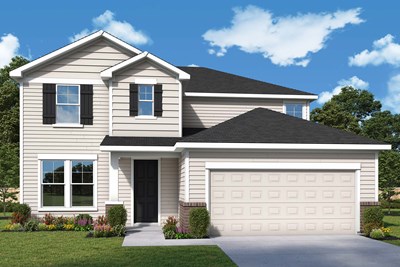Overview
Learn More
Bring your design inspirations to life in The Flowerdale floor plan by David Weekley Homes. A walk-in closet and serene en suite Owner’s Bath make your Owner’s Retreat a private vacation at the end of each day.
Your open-concept living spaces present an distinguished first impression from the front door and offer superb comforts for quiet evenings in. The gourmet kitchen features a practical and stylish island surrounded by plenty of room for collaborative meal prep.
Whether you’re hosting a celebration or kicking back to enjoy a quiet weekend, the breezy lanai offers a great place to enhance the experience. A versatile study and two junior bedrooms provide plenty of opportunities to grow into your home.
Build your future with the peace of mind that Our Industry-leading Warranty brings to your new home in Yulee, FL.
More plans in this community
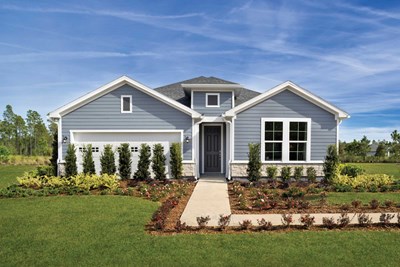
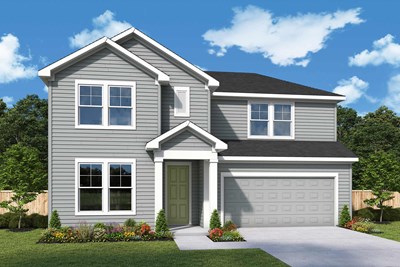
The Westrock
From: $426,900
Sq. Ft: 2754 - 2774
Quick Move-ins

The Broswell
75727 Bayley Pl, Yulee, FL 32097
$465,140
Sq. Ft: 2394

The Broswell
75582 Banyan Way, Yulee, FL 32097
$489,360
Sq. Ft: 2394

The Cartesian
75412 Banyan Way, Yulee, FL 32097
$435,760
Sq. Ft: 2101

The Cartesian
75759 Bayley Pl, Yulee, FL 32097
$424,230
Sq. Ft: 2101
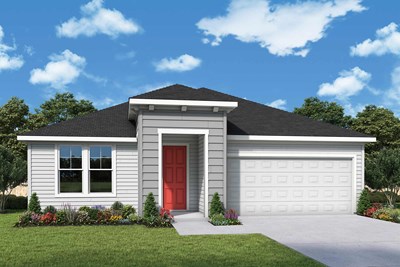
The Flowerdale
75484 Banyan Way, Yulee, FL 32097
$436,340
Sq. Ft: 1961
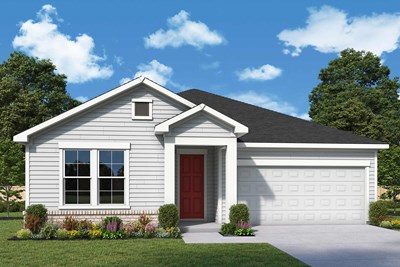
The Johanna
75476 Banyan Way, Yulee, FL 32097
$419,660
Sq. Ft: 1707
The Johanna
75404 Banyan Way, Yulee, FL 32097
$415,260
Sq. Ft: 1712

The Westrock
75500 Banyan Way, Yulee, FL 32097
$474,360
Sq. Ft: 2774

The Westrock
75561 Banyan Way, Yulee, FL 32097
$489,490
Sq. Ft: 2754
Visit the Community
Yulee, FL 32097
Sunday 12:00 PM - 6:00 PM
For Nassau County
2 miles west of I-95 on SR200/A1A (two exits north of the Jacksonville Airport and River City Marketplace)










