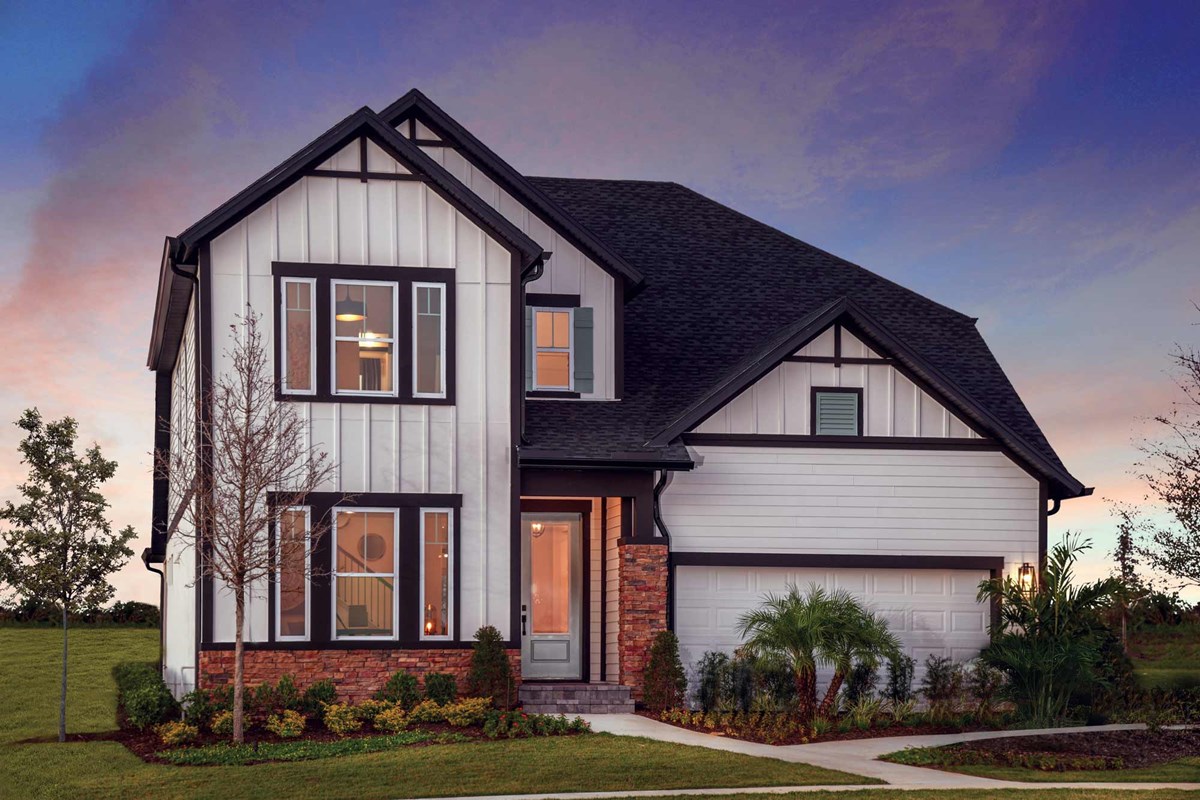Grassy Lake Elementary (KG - 5th)
1100 Fosgate RoadMinneola, FL 34715 352-242-0313





Only one new home from David Weekley Homes remains in John’s Lake North! Located in Clermont, FL, this beautiful community offers one- and two-story floor plans situated on 50-foot homesites. Here, you’ll experience the best in Design, Choice and Service from a top Orlando home builder, as well as:
Only one new home from David Weekley Homes remains in John’s Lake North! Located in Clermont, FL, this beautiful community offers one- and two-story floor plans situated on 50-foot homesites. Here, you’ll experience the best in Design, Choice and Service from a top Orlando home builder, as well as:
Picturing life in a David Weekley home is easy when you visit one of our model homes. We invite you to schedule your personal tour with us and experience the David Weekley Difference for yourself.
Included with your message...



