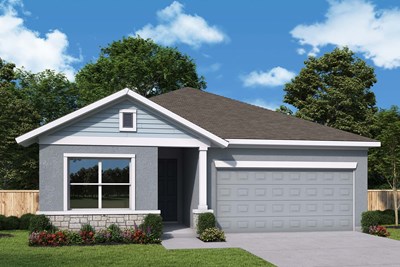Zellwood Elementary School (KG - 5th)
3551 Washington StreetZellwood, FL 32798 407-884-2258





Discover new construction homes now selling in Oakfield at Mount Dora Cottage Series — a charming community proudly crafted by award-winning builder David Weekley Homes. With a prime location approximately 2.5 miles from Mount Dora’s historic downtown, you’ll be at the heart of one of Central Florida’s most sought-after destinations. Discover a variety of thoughtfully designed floor plans situated on 45-foot homesites, along with walkable access to award-winning restaurants, unique boutiques, antique shops and bustling farmers markets. Whether you’re strolling along brick-lined streets or spending the day on the Dora Chain of Lakes, you’ll find adventure and relaxation just around the corner. Here, you’ll experience the best in Design, Choice and Service from an Orlando home builder with more than 45 years of experience, as well as:
Click here for a view of amenities near Oakfield at Mount Dora
Discover new construction homes now selling in Oakfield at Mount Dora Cottage Series — a charming community proudly crafted by award-winning builder David Weekley Homes. With a prime location approximately 2.5 miles from Mount Dora’s historic downtown, you’ll be at the heart of one of Central Florida’s most sought-after destinations. Discover a variety of thoughtfully designed floor plans situated on 45-foot homesites, along with walkable access to award-winning restaurants, unique boutiques, antique shops and bustling farmers markets. Whether you’re strolling along brick-lined streets or spending the day on the Dora Chain of Lakes, you’ll find adventure and relaxation just around the corner. Here, you’ll experience the best in Design, Choice and Service from an Orlando home builder with more than 45 years of experience, as well as:
Click here for a view of amenities near Oakfield at Mount Dora
Picturing life in a David Weekley home is easy when you visit one of our model homes. We invite you to schedule your personal tour with us and experience the David Weekley Difference for yourself.
Included with your message...










