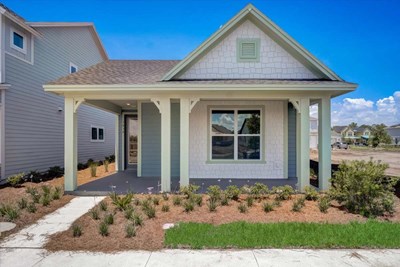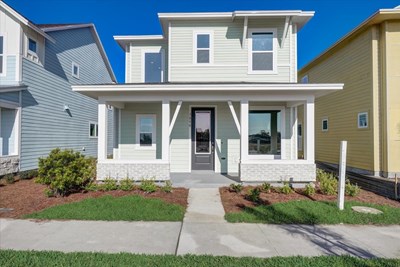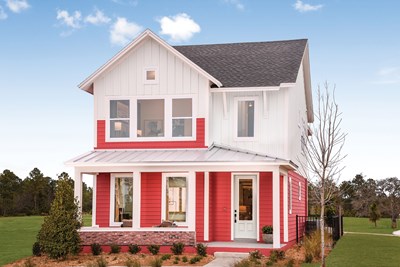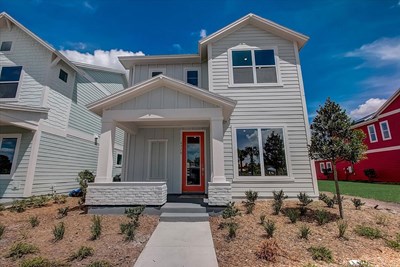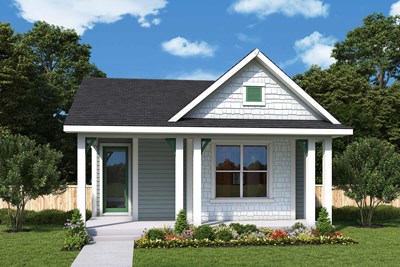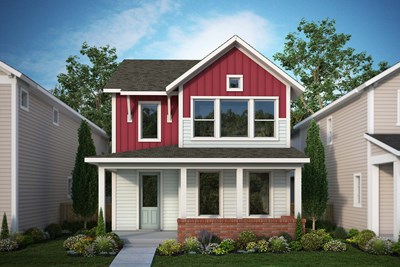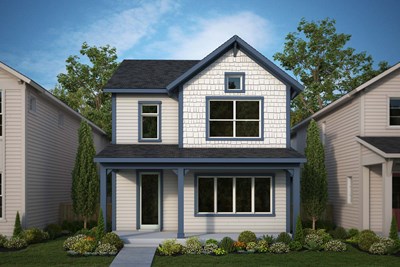Voyager K-8 (KG - 8th)
3175 Voyager Ave.St. Cloud, FL 34771 407-593-0422





New homes from David Weekley Homes are now available in Weslyn Park in Sunbridge 34’! Discover a life of adventure in this beautiful community, located just southeast of Orlando in St. Cloud, FL, where we offer one- and two-story single-family homes with included solar panels, situated on 34-foot homesites. Here, you’ll enjoy the best in Design, Choice and Service from an Orlando home builder with more than 45 years of experience and relish in many amenities, such as:
New homes from David Weekley Homes are now available in Weslyn Park in Sunbridge 34’! Discover a life of adventure in this beautiful community, located just southeast of Orlando in St. Cloud, FL, where we offer one- and two-story single-family homes with included solar panels, situated on 34-foot homesites. Here, you’ll enjoy the best in Design, Choice and Service from an Orlando home builder with more than 45 years of experience and relish in many amenities, such as:
Picturing life in a David Weekley home is easy when you visit one of our model homes. We invite you to schedule your personal tour with us and experience the David Weekley Difference for yourself.
Included with your message...


