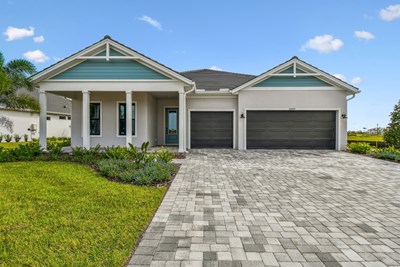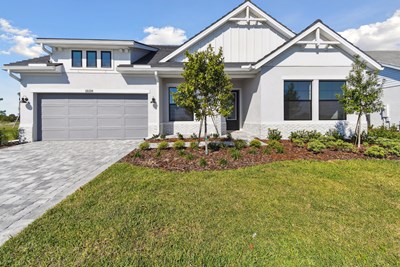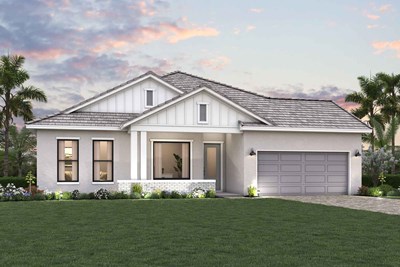

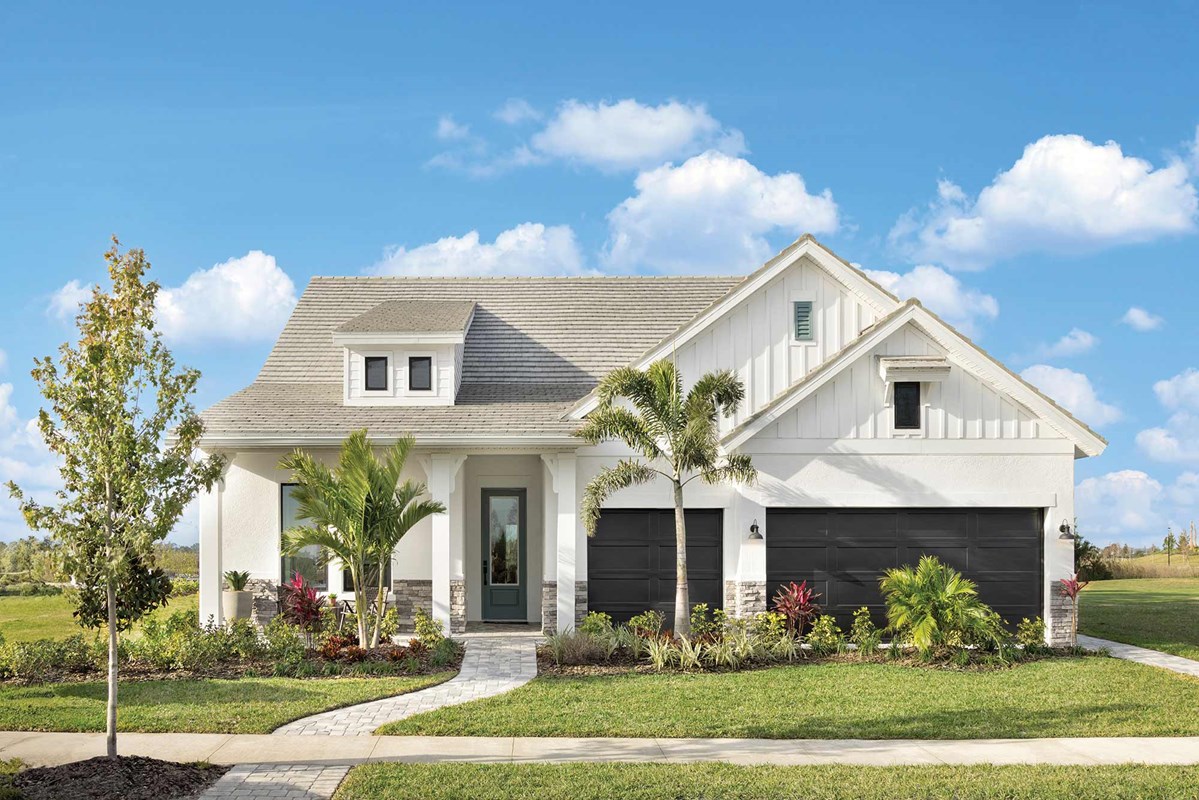
















Overview
Coming home is the best part of each day with the beautiful and spacious Ruby Tail floor plan by David Weekley Homes. Split countertops, an out-of-sight prep and pantry area, full-function island and open layout contribute to the bright cuisine horizons of the contemporary kitchen.
Holidays, social gatherings and the new memories you create will have a picture-perfect setting in the open and sunny family and dining spaces. A serene lanai and welcoming study offer great places to make and celebrate your achievements.
A trio of secondary bedrooms provide endless personalization opportunities. The spa-inspired Owner’s Bath and large walk-in closet contribute to the everyday getaway of the Owner’s Retreat.
How do you imagine your #LivingWeekley experience with this new home in Venice, FL?
Learn More Show Less
Coming home is the best part of each day with the beautiful and spacious Ruby Tail floor plan by David Weekley Homes. Split countertops, an out-of-sight prep and pantry area, full-function island and open layout contribute to the bright cuisine horizons of the contemporary kitchen.
Holidays, social gatherings and the new memories you create will have a picture-perfect setting in the open and sunny family and dining spaces. A serene lanai and welcoming study offer great places to make and celebrate your achievements.
A trio of secondary bedrooms provide endless personalization opportunities. The spa-inspired Owner’s Bath and large walk-in closet contribute to the everyday getaway of the Owner’s Retreat.
How do you imagine your #LivingWeekley experience with this new home in Venice, FL?
Recently Viewed
Ellis
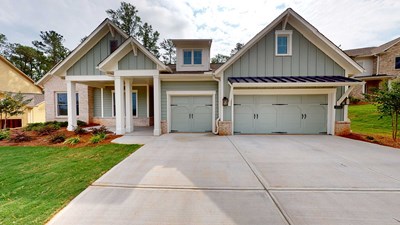
The Grindle
From: $794,990
Sq. Ft: 2874 - 4928
Grantham
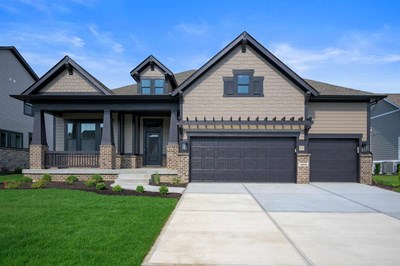
The Paddock
From: $625,990
Sq. Ft: 2841 - 4304
More plans in this community

The Bonham
From: $729,990
Sq. Ft: 2882
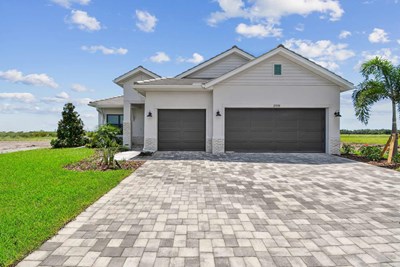
The Fishbeck
From: $639,990
Sq. Ft: 2346 - 2416
Quick Move-ins
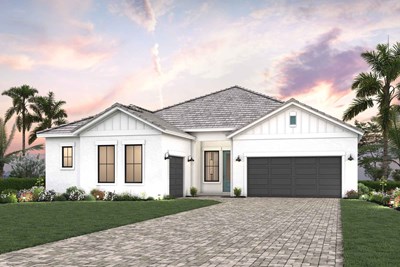
The Bonham
17985 Foxtail Loop, Venice, FL 34293
$894,990
Sq. Ft: 2882
The Borrelli
18057 Foxtail Loop, Venice, FL 34293
$899,990
Sq. Ft: 2506
The Borrelli
18003 Foxtail Loop, Venice, FL 34293
$824,990
Sq. Ft: 2506
The Colston
17542 Foxtail Loop, Venice, FL 34293
$874,990
Sq. Ft: 3029
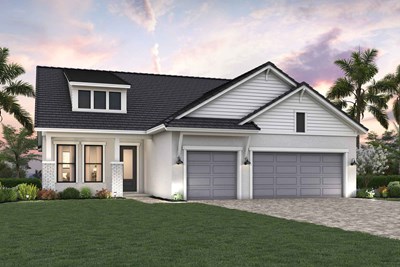
The Fishbeck
17972 Foxtail Loop, Venice, FL 34293
$749,990
Sq. Ft: 2346
The Wagoner
17527 Foxtail Loop, Venice, FL 34293
$849,990
Sq. Ft: 2697
Recently Viewed
Ellis

The Grindle
From: $794,990
Sq. Ft: 2874 - 4928
Grantham

The Paddock








