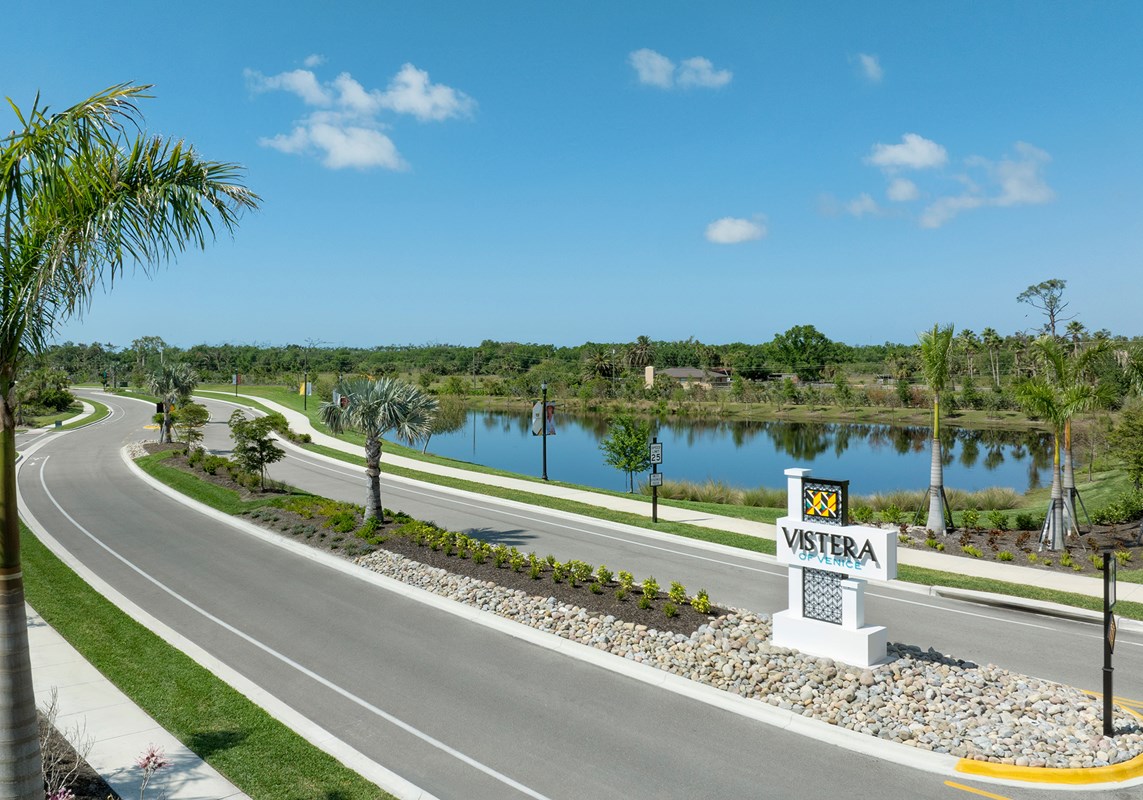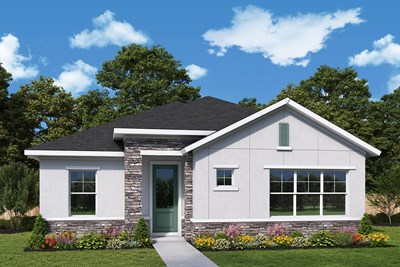Laurel Nokomis School (KG - 8th)
1900 Laurel Rd ENokomis, FL 34275 941-486-2171





David Weekley Homes is now selling new homes on the northern side of Venice, FL, in the gated master-planned community of Vistera of Venice – Cottage Series! Here, you can soak up a vibrant lifestyle with access to a variety of amenities in a tranquil setting, plus enjoy the best in Design, Choice and Service from an award-winning Tampa home builder. In Vistera of Venice – Cottage Series, you’ll also delight in:
David Weekley Homes is now selling new homes on the northern side of Venice, FL, in the gated master-planned community of Vistera of Venice – Cottage Series! Here, you can soak up a vibrant lifestyle with access to a variety of amenities in a tranquil setting, plus enjoy the best in Design, Choice and Service from an award-winning Tampa home builder. In Vistera of Venice – Cottage Series, you’ll also delight in:
Picturing life in a David Weekley home is easy when you visit one of our model homes. We invite you to schedule your personal tour with us and experience the David Weekley Difference for yourself.
Included with your message...




