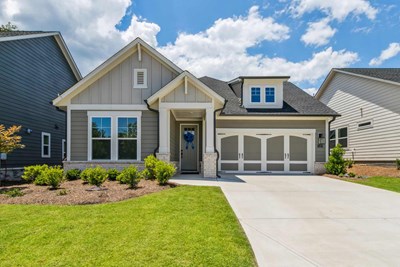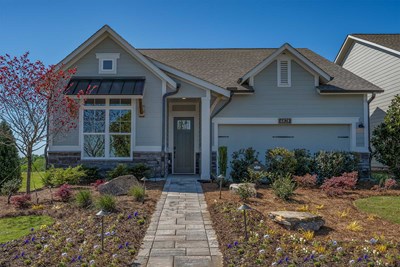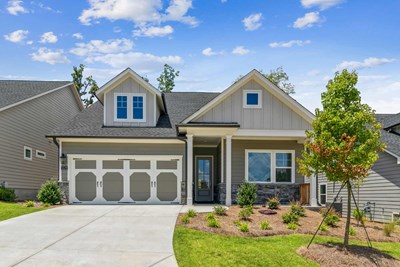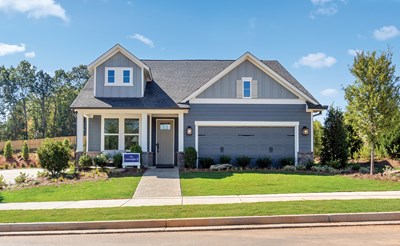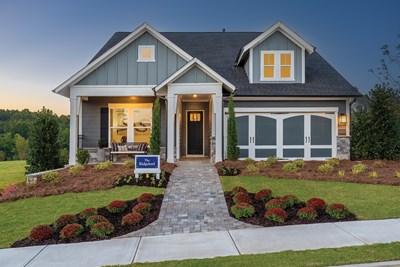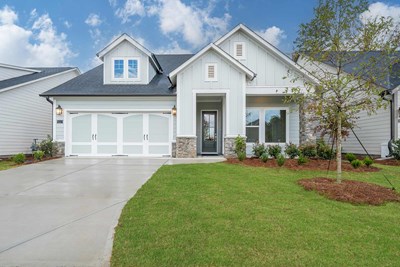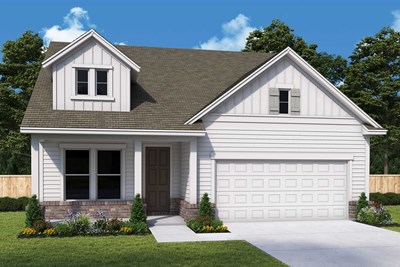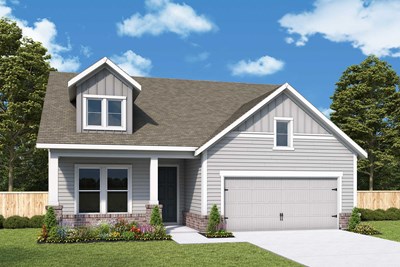R.M. Moore Elementary School STEM Academy (KG - 5th)
1375 Puckett RoadWaleska, GA 30183 770-704-1212





Encore by David Weekley Homes is now selling new homes in Crescent Pointe at Great Sky! This 55+ lifestyle master-planned community features our award-winning home designs and top-quality craftsmanship in a delightful Canton, GA, location. These ranch-style homes offer an ideal balance of livability and luxury by incorporating beautifully accommodating spaces ideal for entertaining, along with current fixtures and finishes. In Crescent Pointe at Great Sky, you’ll enjoy innovative energy efficiency and an industry-leading warranty from one of Atlanta’s top home builders, in addition to:
Encore by David Weekley Homes is now selling new homes in Crescent Pointe at Great Sky! This 55+ lifestyle master-planned community features our award-winning home designs and top-quality craftsmanship in a delightful Canton, GA, location. These ranch-style homes offer an ideal balance of livability and luxury by incorporating beautifully accommodating spaces ideal for entertaining, along with current fixtures and finishes. In Crescent Pointe at Great Sky, you’ll enjoy innovative energy efficiency and an industry-leading warranty from one of Atlanta’s top home builders, in addition to:
Picturing life in a David Weekley home is easy when you visit one of our model homes. We invite you to schedule your personal tour with us and experience the David Weekley Difference for yourself.
Included with your message...


