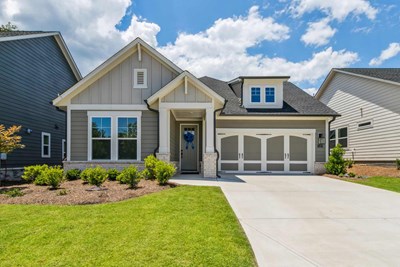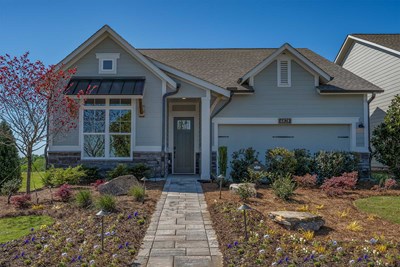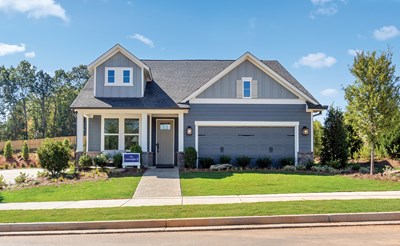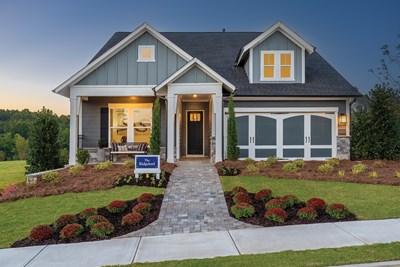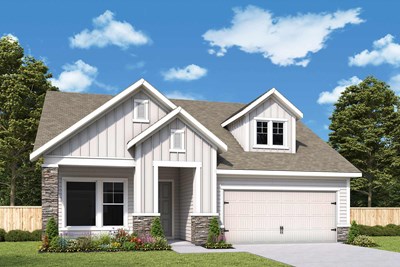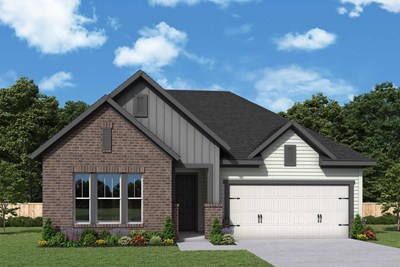Bascomb Elementary School (KG - 5th)
1335 Wyngate PkwyWoodstrock, GA 30189 770-721-6630


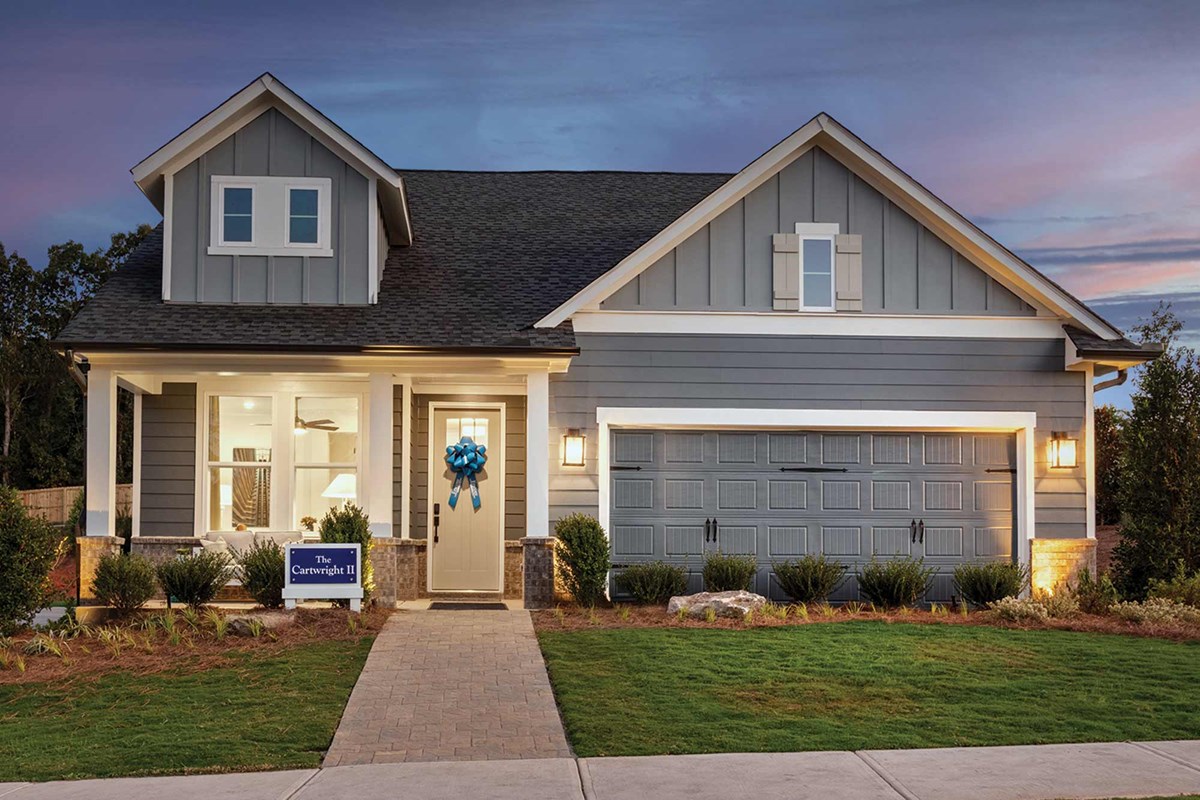


New construction homes from Encore by David Weekley Homes are now selling Maple Grove at Towne Lake! In this 55+ community, you can enjoy award-winning, single-story floor plans in a splendid Woodstock, GA, location. In Maple Grove, you’ll experience the best in Design, Choice and Service from a trusted Atlanta home builder as well as a variety of amenities, including:
New construction homes from Encore by David Weekley Homes are now selling Maple Grove at Towne Lake! In this 55+ community, you can enjoy award-winning, single-story floor plans in a splendid Woodstock, GA, location. In Maple Grove, you’ll experience the best in Design, Choice and Service from a trusted Atlanta home builder as well as a variety of amenities, including:
Picturing life in a David Weekley home is easy when you visit one of our model homes. We invite you to schedule your personal tour with us and experience the David Weekley Difference for yourself.
Included with your message...


