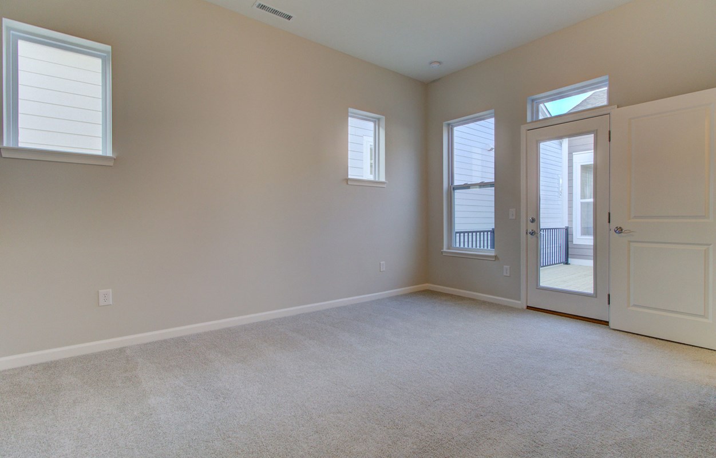
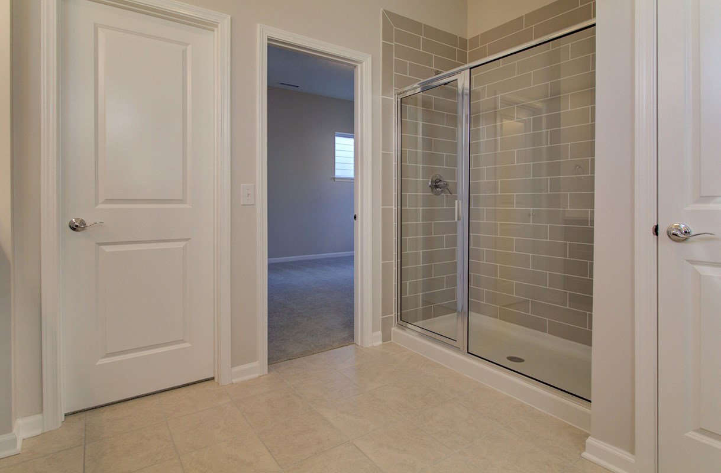
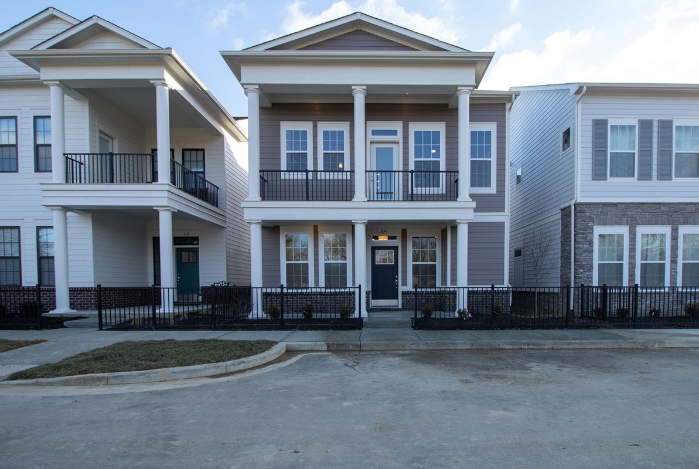
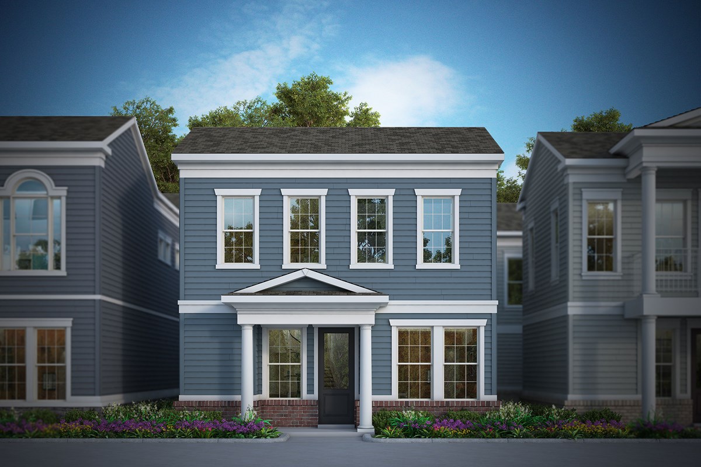
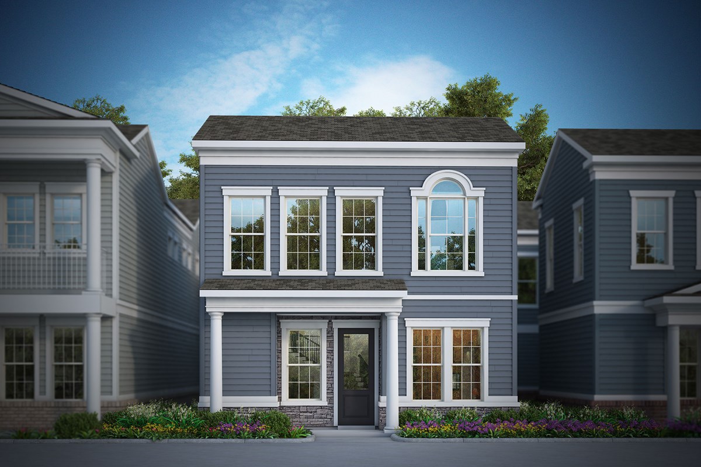



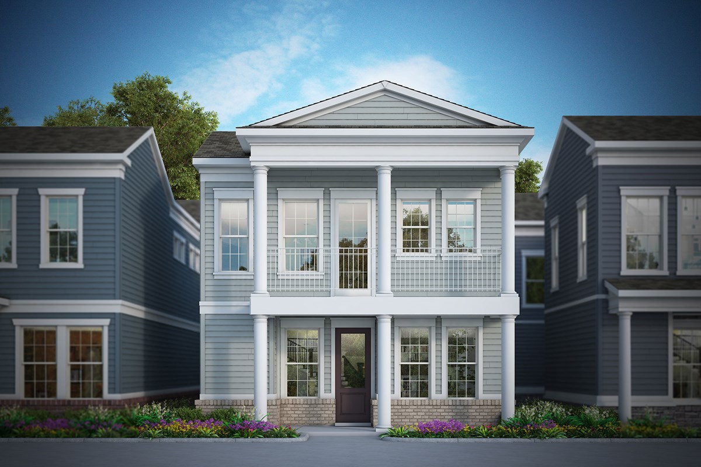
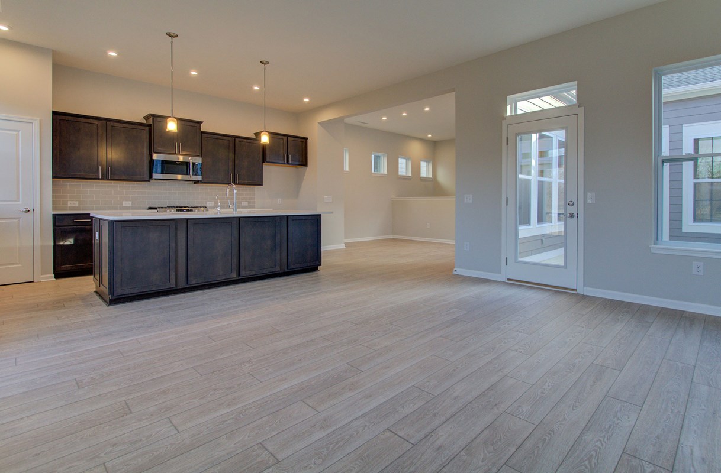
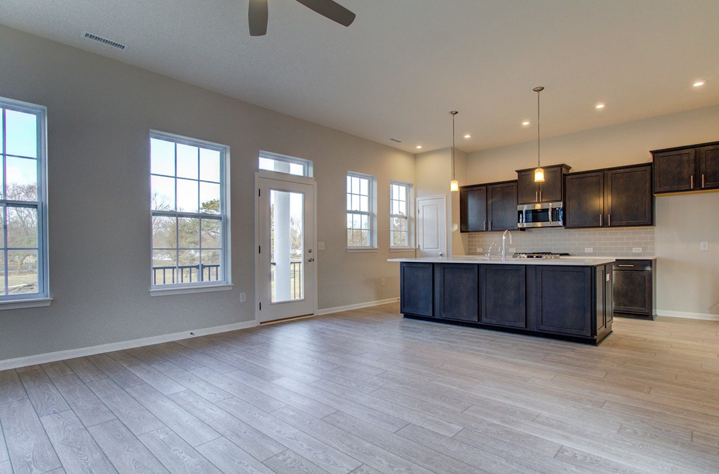
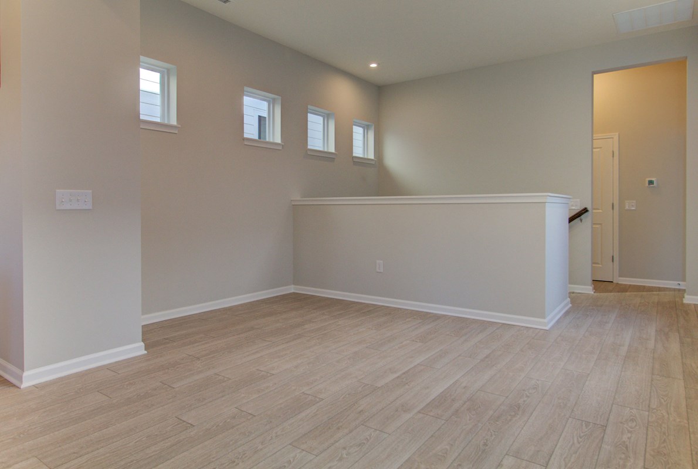
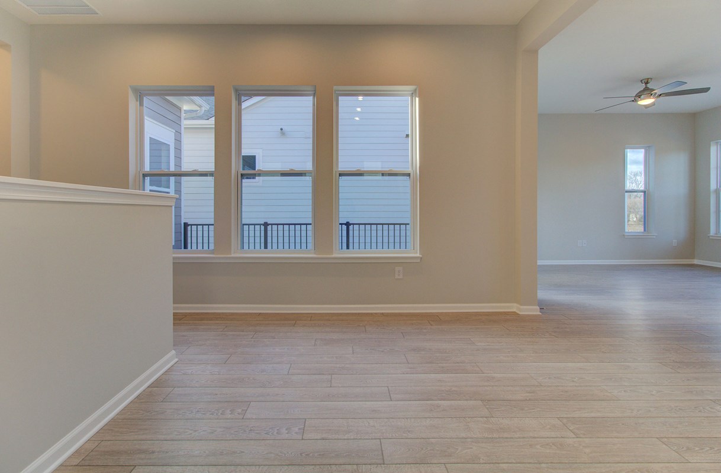
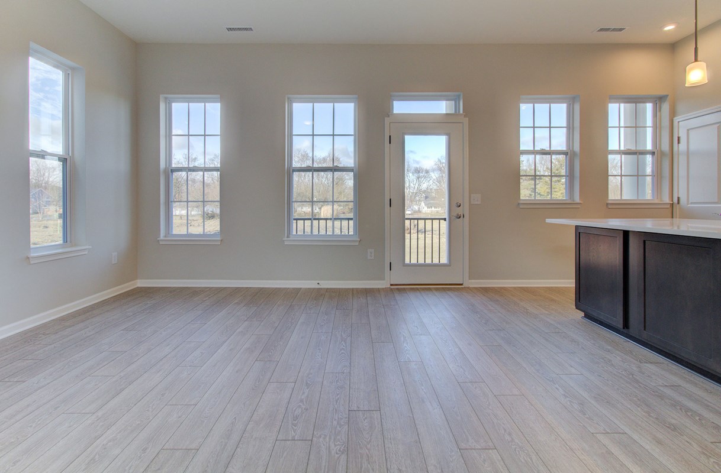


















Fulfill your lifestyle and interior design dreams in the elegant Tarpin by David Weekley floor plan in Gramercy West. Begin and end each day in the superb comfort of your Owner’s Retreat, which features a luxurious en suite bathroom and walk-in closet.
Your open living and dining areas provide a beautiful expanse for you to fill with decorative flair and lifelong memories. A tasteful kitchen rests at the heart of this home, balancing impressive style with easy function, all while maintaining an open design that flows throughout the main level.
The front door opens onto a sunny and welcoming gathering space. Growing residents and out-of-town visitors will love the refined downstairs guest bedroom and adjacent full bathroom.
Experience the Best in Design, Choice and Service with this new home in Carmel, IN.
Fulfill your lifestyle and interior design dreams in the elegant Tarpin by David Weekley floor plan in Gramercy West. Begin and end each day in the superb comfort of your Owner’s Retreat, which features a luxurious en suite bathroom and walk-in closet.
Your open living and dining areas provide a beautiful expanse for you to fill with decorative flair and lifelong memories. A tasteful kitchen rests at the heart of this home, balancing impressive style with easy function, all while maintaining an open design that flows throughout the main level.
The front door opens onto a sunny and welcoming gathering space. Growing residents and out-of-town visitors will love the refined downstairs guest bedroom and adjacent full bathroom.
Experience the Best in Design, Choice and Service with this new home in Carmel, IN.
Picturing life in a David Weekley home is easy when you visit one of our model homes. We invite you to schedule your personal tour with us and experience the David Weekley Difference for yourself.
Included with your message...




