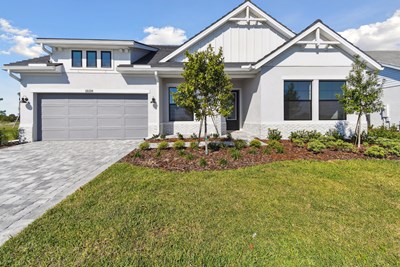





















Overview
The Bluestem floor plan by David Weekley Homes blends vibrant lifestyle spaces with top-quality craftsmanship to create a uniquely welcoming new home in Chatham Village. Timeless covered porches bookend this home’s main level to offer superb outdoor leisure opportunities.
Grand, energy-efficient windows allow natural light to shine on the impressive dining and family spaces. An open-concept kitchen rests at the heart of this home with a corner pantry and a multi-function island overlooking the gathering areas.
Design the home office of your dreams in the downstairs study and a fun-focused family lounge or academic excellence library in the upstairs retreat. Spacious junior bedrooms are spread across both levels, ensuring everyone has plenty of privacy and a place to make their own.
At the end of the day, you’ll find exceptional comforts in the deluxe Owner’s Retreat, complete with a luxury bathroom and walk-in closet.
Build your future with the peace of mind that Our Industry-leading Warranty brings to this new home plan in Westfield, IN.
Learn More Show Less
The Bluestem floor plan by David Weekley Homes blends vibrant lifestyle spaces with top-quality craftsmanship to create a uniquely welcoming new home in Chatham Village. Timeless covered porches bookend this home’s main level to offer superb outdoor leisure opportunities.
Grand, energy-efficient windows allow natural light to shine on the impressive dining and family spaces. An open-concept kitchen rests at the heart of this home with a corner pantry and a multi-function island overlooking the gathering areas.
Design the home office of your dreams in the downstairs study and a fun-focused family lounge or academic excellence library in the upstairs retreat. Spacious junior bedrooms are spread across both levels, ensuring everyone has plenty of privacy and a place to make their own.
At the end of the day, you’ll find exceptional comforts in the deluxe Owner’s Retreat, complete with a luxury bathroom and walk-in closet.
Build your future with the peace of mind that Our Industry-leading Warranty brings to this new home plan in Westfield, IN.
Recently Viewed
Chatham Village - The Executive Collection

The Stradlin
From: $945,990
Sq. Ft: 3668 - 5670
Palmera Wellen Park - Classic Series
More plans in this community
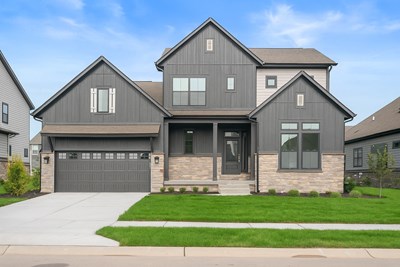
The Carrington
From: $812,990
Sq. Ft: 3083 - 4693

The Paddock
From: $783,990
Sq. Ft: 2852 - 4304
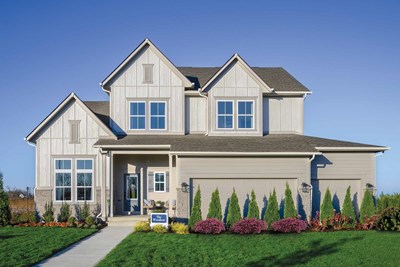
The Woodson
From: $785,990
Sq. Ft: 2972 - 4320
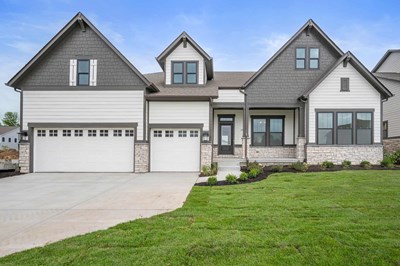
The Yellowood
From: $754,990
Sq. Ft: 2446 - 3856
Quick Move-ins
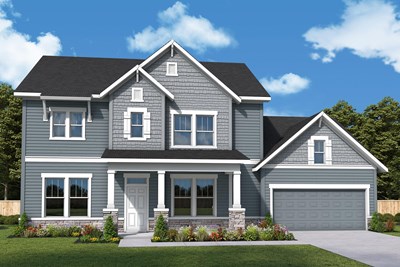
The Bluestem
19812 Chatham Shore Lane, Westfield, IN 46074
$925,395
Sq. Ft: 4136

The Carrington
19784 Chatham Shore Lane, Westfield, IN 46074
$949,870
Sq. Ft: 4693
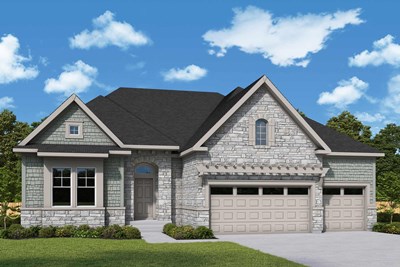
The Paddock
19770 Chatham Shore Lane, Westfield, IN 46074
$947,812
Sq. Ft: 4249

The Paddock
19728 Chatham Shore Lane, Westfield, IN 46074
$949,999
Sq. Ft: 4304
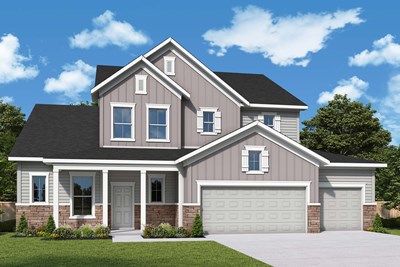
The Woodson
19796 Chatham Shore Lane, Westfield, IN 46074
$924,897
Sq. Ft: 4320
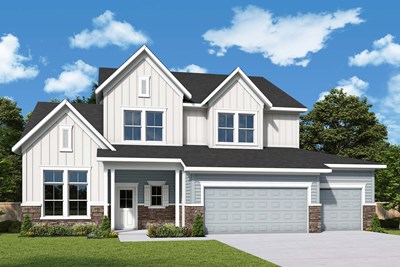
The Woodson
19742 Chatham Shore Lane, Westfield, IN 46074
$899,638
Sq. Ft: 4308
Recently Viewed
Chatham Village - The Executive Collection

The Stradlin








