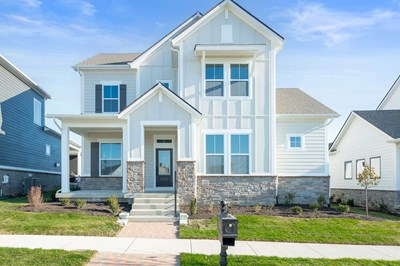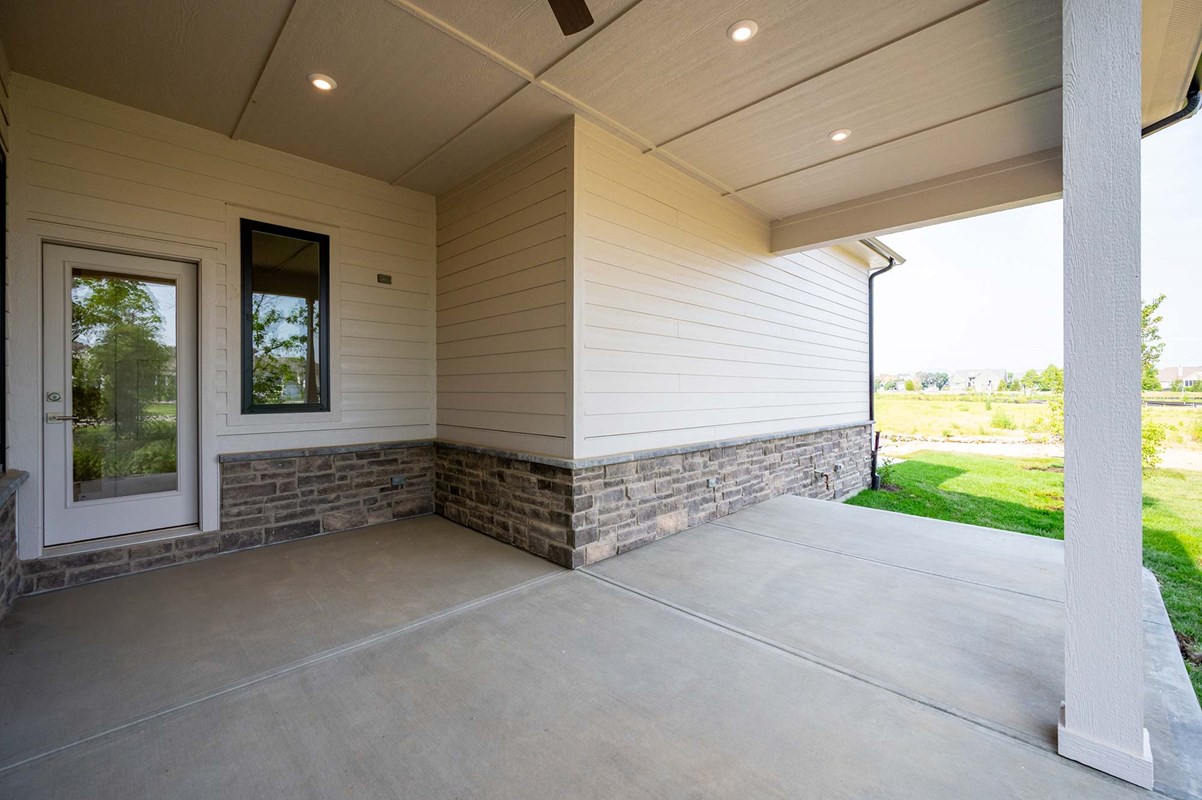
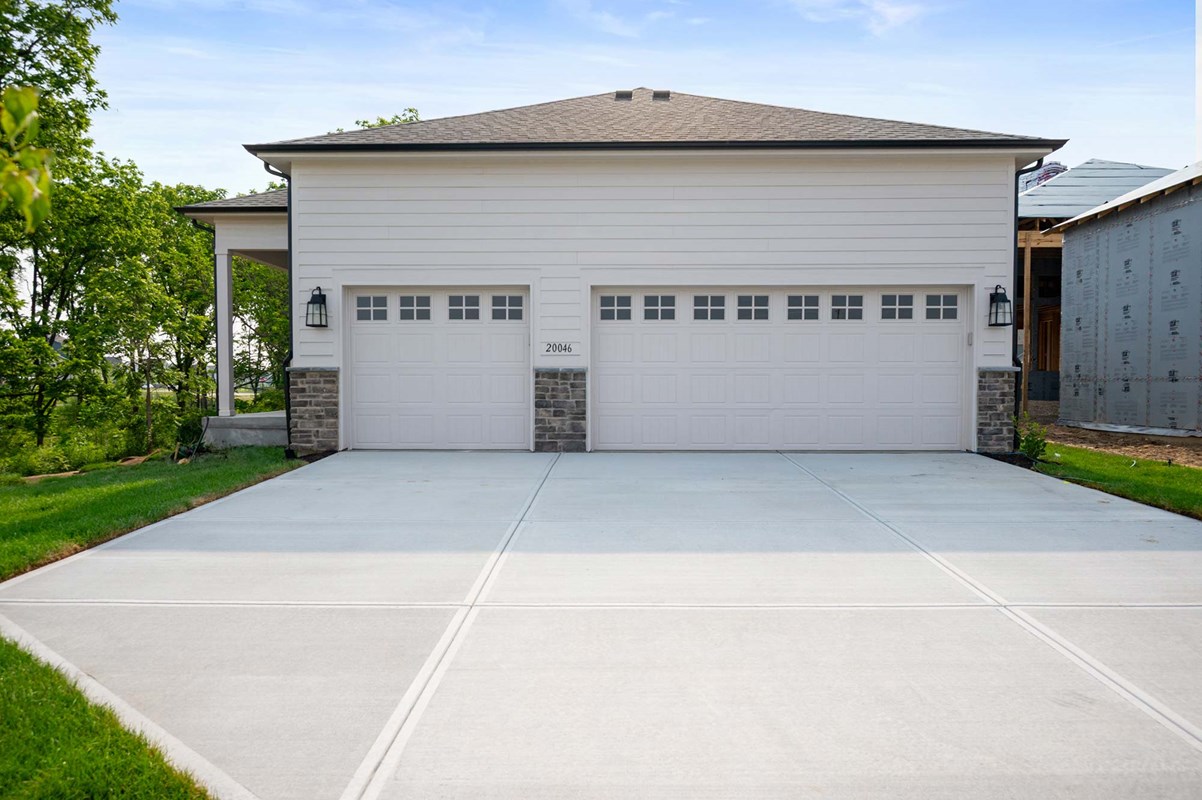

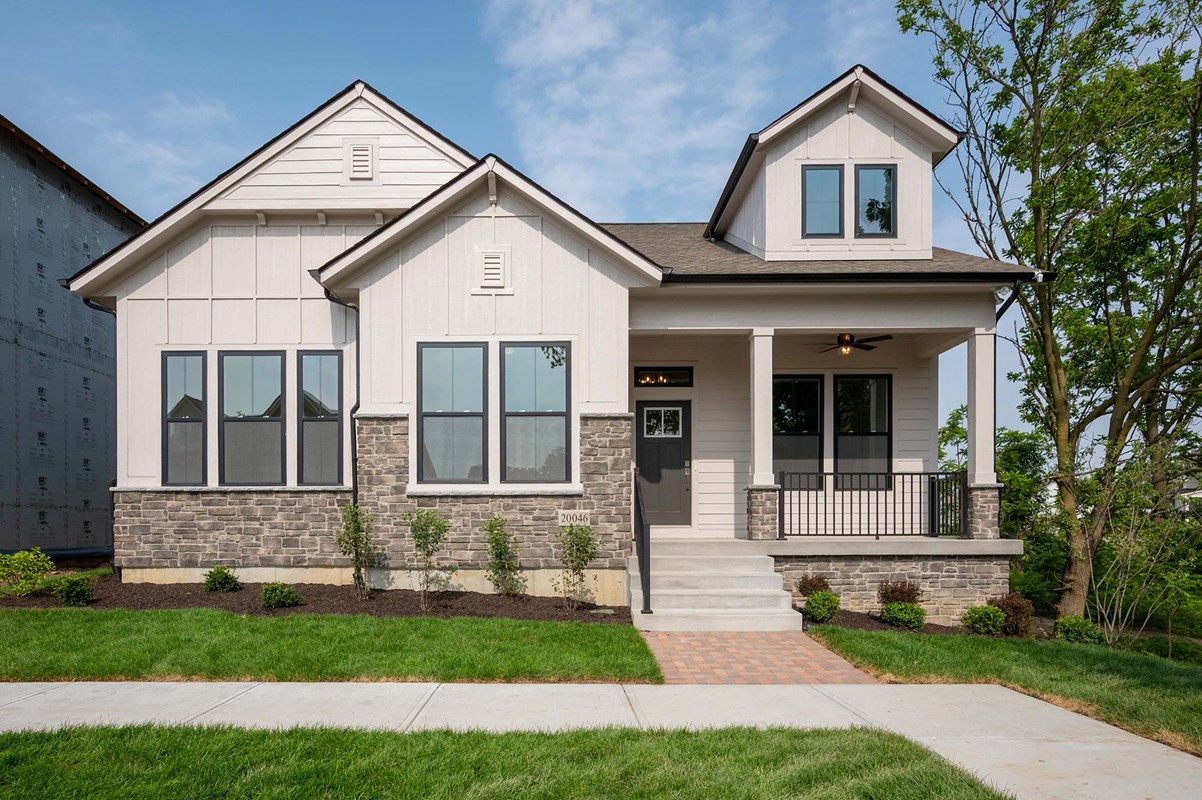
















Overview
The Townsman by David Weekley Homes combines elegance, comfort, and top-quality craftsmanship in an innovative floor plan. It’s easy to wake up on the right side of the bed in the superb Owner’s Retreat, which includes a contemporary en suite bathroom and walk-in closet.
The streamlined kitchen is designed to provide an easy culinary layout for the resident chef while granting a delightful view of the sunny family room and dining area. Relax at the end of each day in the shade of your covered front and back porches.
Design the personal productivity and social leisure spaces you’ve been dreaming of in the study and sprawling basement. Ample privacy, walk-in closets and personalization potential make the junior bedrooms ideal for growing family members.
How do you imagine your #LivingWeekley experience in this new home in the Indianapolis-area community of Chatham Village?
Learn More Show Less
The Townsman by David Weekley Homes combines elegance, comfort, and top-quality craftsmanship in an innovative floor plan. It’s easy to wake up on the right side of the bed in the superb Owner’s Retreat, which includes a contemporary en suite bathroom and walk-in closet.
The streamlined kitchen is designed to provide an easy culinary layout for the resident chef while granting a delightful view of the sunny family room and dining area. Relax at the end of each day in the shade of your covered front and back porches.
Design the personal productivity and social leisure spaces you’ve been dreaming of in the study and sprawling basement. Ample privacy, walk-in closets and personalization potential make the junior bedrooms ideal for growing family members.
How do you imagine your #LivingWeekley experience in this new home in the Indianapolis-area community of Chatham Village?
More plans in this community

The Allegient
From: $609,990
Sq. Ft: 2073 - 3364

The Anthem
From: $622,990
Sq. Ft: 2489 - 3369
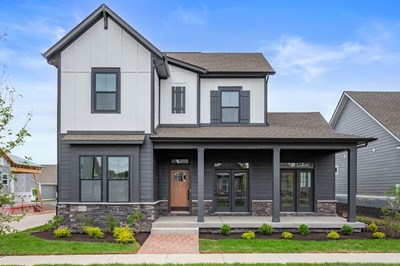
The Appleseed
From: $669,990
Sq. Ft: 2686 - 4041
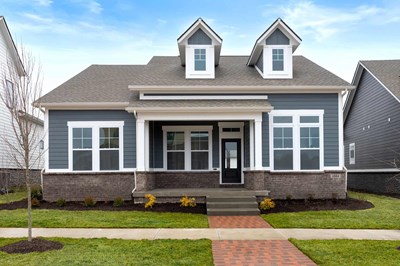
The Federal
From: $621,990
Sq. Ft: 2022 - 3279
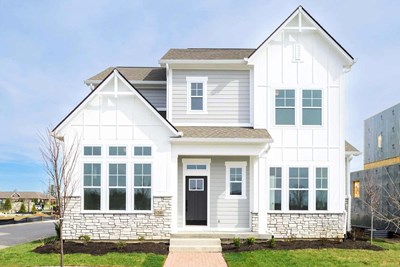
The Foundation
From: $689,990
Sq. Ft: 2973 - 4177
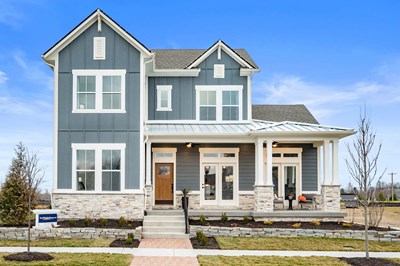
The Independence
From: $668,990
Sq. Ft: 2697 - 4186
Quick Move-ins
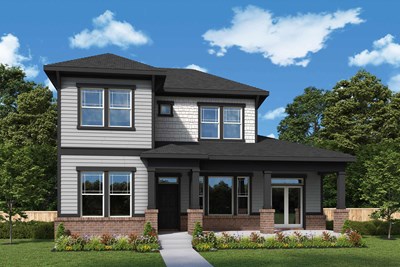
The Appleseed
19945 Tomlinson Rd, Westfield, IN 46074
$854,828
Sq. Ft: 4016
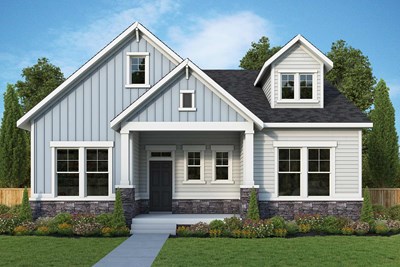
The Federal
19975 Tomlinson Rd, Westfield, IN 46074
$799,639
Sq. Ft: 3316
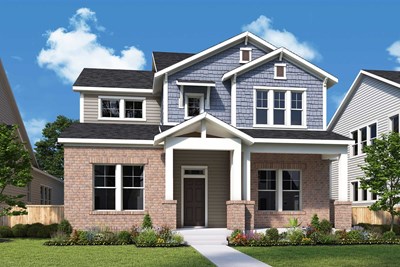
The Foundation
20016 Meadow Neck Rd, Westfield, IN 46074
$799,952
Sq. Ft: 4158
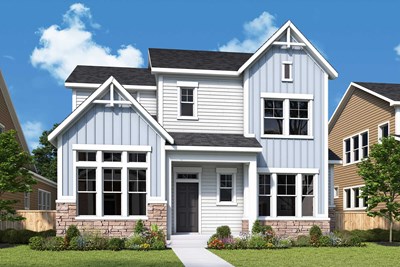
The Foundation
19925 Tomlinson Rd, Westfield, IN 46074
$871,942
Sq. Ft: 4098
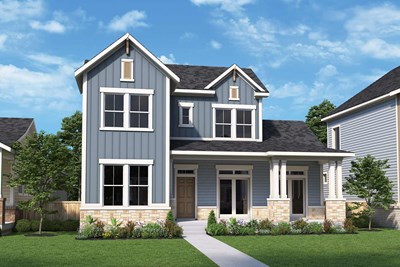
The Independence
19897 Tomlinson Rd, Westfield, IN 46074
$860,846
Sq. Ft: 4121
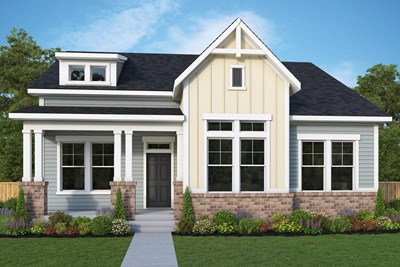
The Townsman
19909 Tomlinson Rd, Westfield, IN 46074








