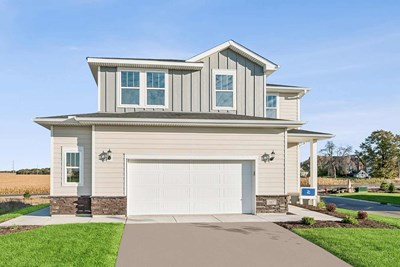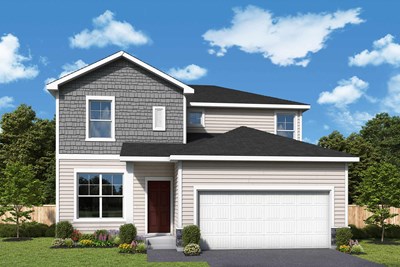


Overview
Build your future on a foundation of timeless comforts and top-quality construction with The Rochester floor plan by David Weekley Homes in Brayburn Trails East. The chef’s kitchen provides a dine-up island and plenty of storage and prep space.
Open sight lines and gentle sunlight allow your personal style to shine in the impressive family and dining spaces.
Leave the outside world behind and lavish in your Owner’s Retreat, featuring a superb bathroom and walk-in closet. Three junior bedrooms make it easy for this home to accommodate a variety of unique personalities.
Send a message to the David Weekley Homes at Brayburn Trails East Team to learn more about the energy efficiency innovations that enhance the design of this new home in Dayton, MN.
Learn More Show Less
Build your future on a foundation of timeless comforts and top-quality construction with The Rochester floor plan by David Weekley Homes in Brayburn Trails East. The chef’s kitchen provides a dine-up island and plenty of storage and prep space.
Open sight lines and gentle sunlight allow your personal style to shine in the impressive family and dining spaces.
Leave the outside world behind and lavish in your Owner’s Retreat, featuring a superb bathroom and walk-in closet. Three junior bedrooms make it easy for this home to accommodate a variety of unique personalities.
Send a message to the David Weekley Homes at Brayburn Trails East Team to learn more about the energy efficiency innovations that enhance the design of this new home in Dayton, MN.
Recently Viewed
The Ridge at Victory
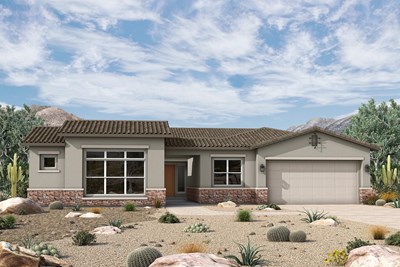
The Maryvale
From: $890,990
Sq. Ft: 3122 - 3144
Meridian at Northpointe at Vistancia
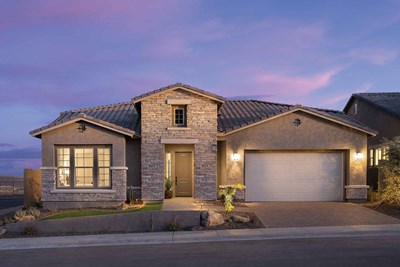
The Sugarloaf
From: $813,990
Sq. Ft: 2795 - 2800
More plans in this community
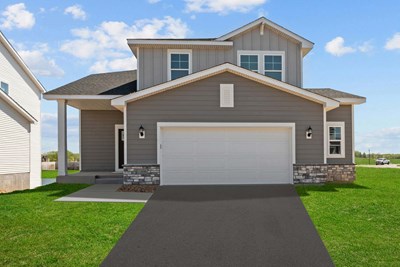
The Dailey
From: $456,990
Sq. Ft: 1705 - 2342
Quick Move-ins
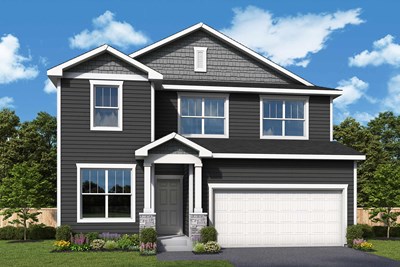
The Rochester
11637 Minnesota Lane North, Dayton, MN 55369
$570,000
Sq. Ft: 2281
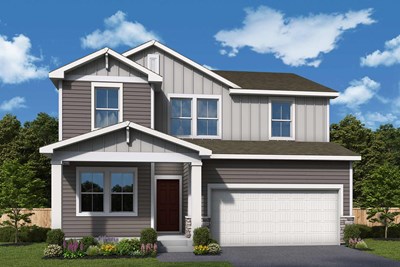
The Rochester
15181 116th Avenue North, Dayton, MN 55369
$555,000
Sq. Ft: 2911

The Rochester
15189 116th Avenue North, Dayton, MN 55369
$535,000
Sq. Ft: 2281
Recently Viewed
The Ridge at Victory

The Maryvale
From: $890,990
Sq. Ft: 3122 - 3144
Meridian at Northpointe at Vistancia

The Sugarloaf








