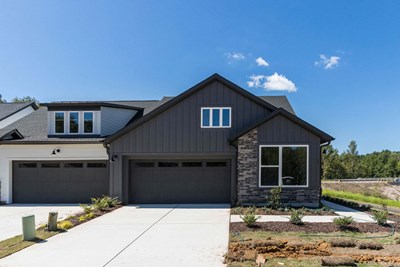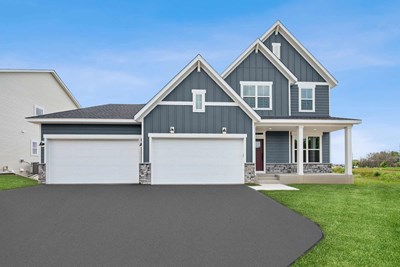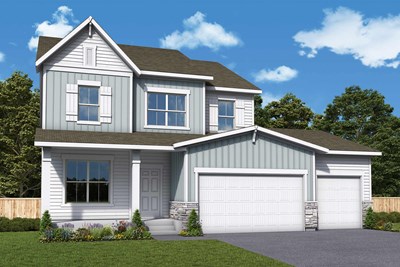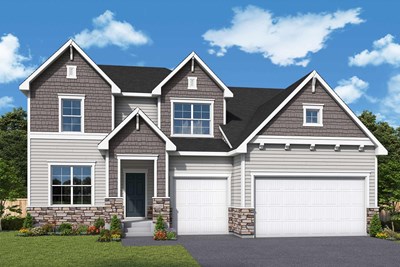

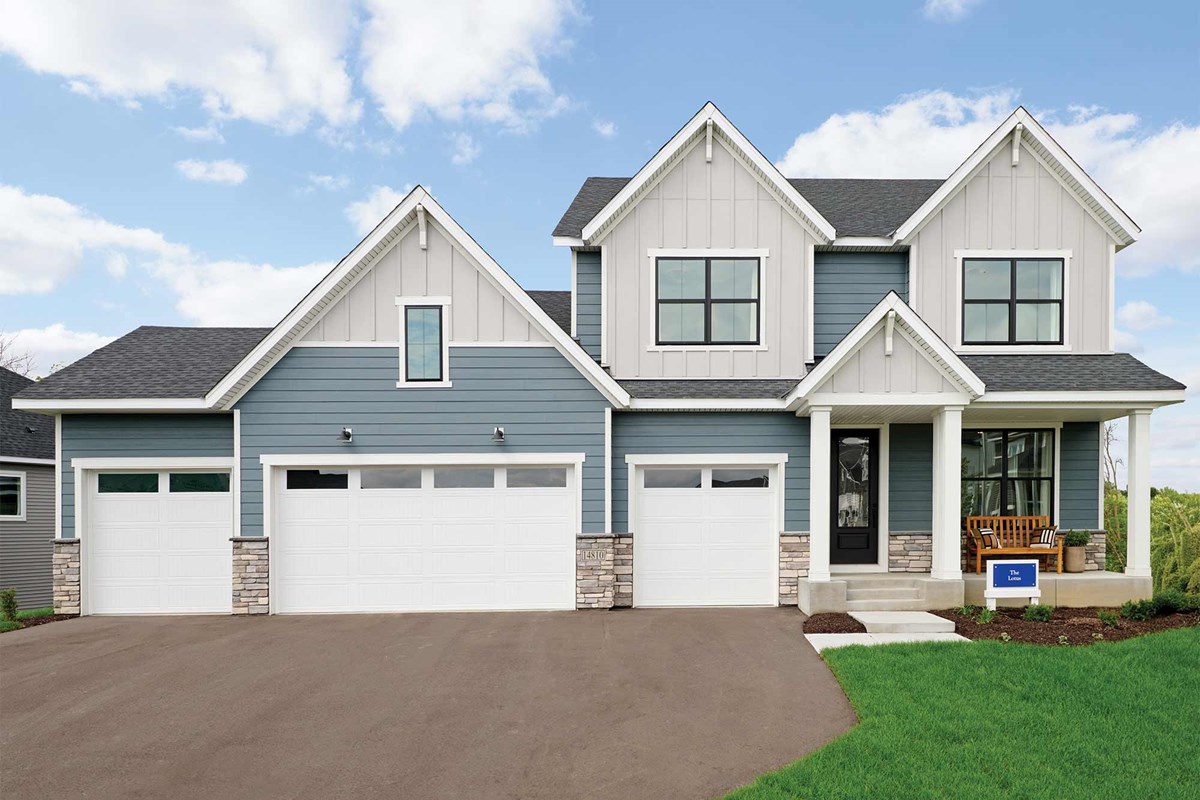





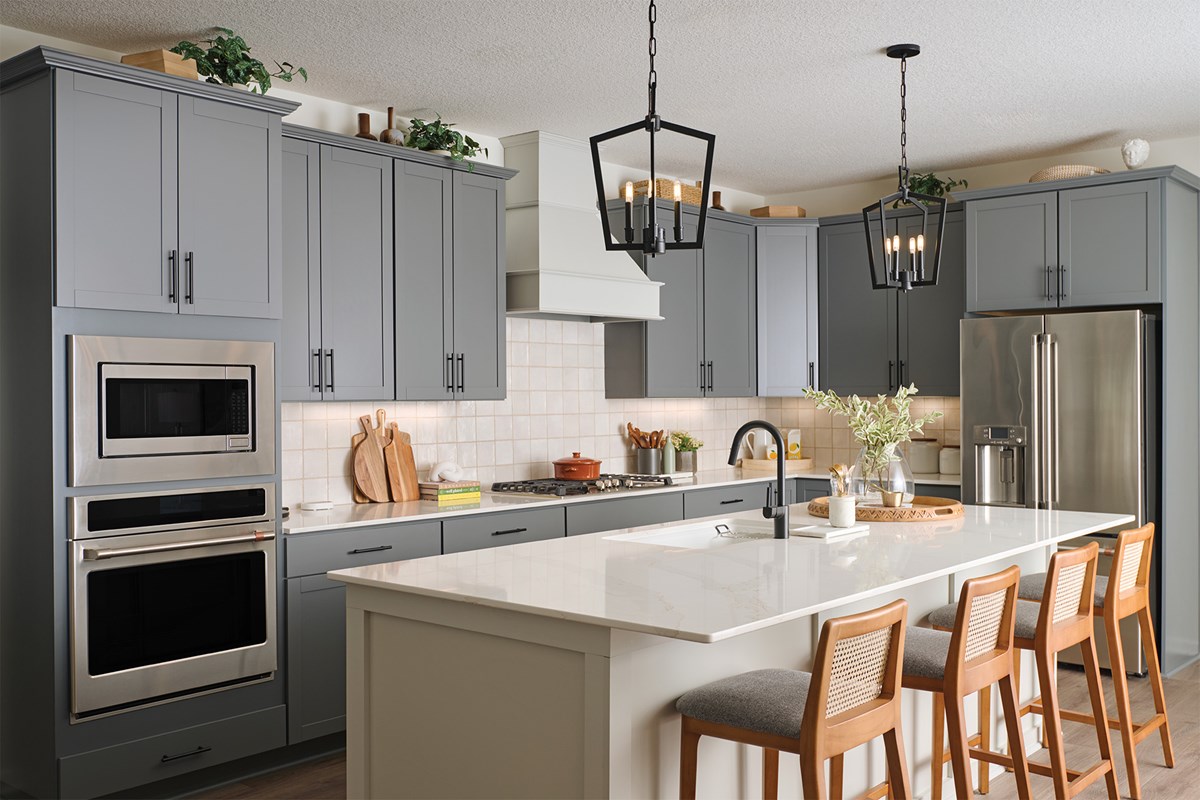













Overview
Attention to detail and expert design are evident throughout The Lotus by David Weekley Homes floor plan in The Estates at Rush Hollow. Effortless style and elegant design pair perfectly with your culinary masterpieces in the tasteful kitchen.
Natural light and boundless interior design possibilities create a picture-perfect setting for the cherished memories you’ll build in the open-concept gathering spaces of this home. The Owner’s Retreat provides a glamorous place to begin and end each day with an en suite bathroom and walk-in closet.
A pair of private upstairs bedrooms provide great places for individual decorative styles to shine. The upstairs retreat, inviting study and unfinished basement grant this home day-one livability and ample room to expand as your lifestyle needs change over the years.
Send the David Weekley Homes at Rush Hollow Team a message to begin your #LivingWeekley adventure with this new home in Maple Grove, MN.
Learn More Show Less
Attention to detail and expert design are evident throughout The Lotus by David Weekley Homes floor plan in The Estates at Rush Hollow. Effortless style and elegant design pair perfectly with your culinary masterpieces in the tasteful kitchen.
Natural light and boundless interior design possibilities create a picture-perfect setting for the cherished memories you’ll build in the open-concept gathering spaces of this home. The Owner’s Retreat provides a glamorous place to begin and end each day with an en suite bathroom and walk-in closet.
A pair of private upstairs bedrooms provide great places for individual decorative styles to shine. The upstairs retreat, inviting study and unfinished basement grant this home day-one livability and ample room to expand as your lifestyle needs change over the years.
Send the David Weekley Homes at Rush Hollow Team a message to begin your #LivingWeekley adventure with this new home in Maple Grove, MN.
Recently Viewed
Encore at Chatham Park – Villa Series
Waterset Tradition Series
More plans in this community

The Akerly
From: $648,990
Sq. Ft: 2155 - 3706
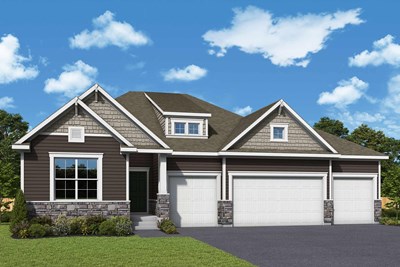
The Bromley
From: $658,990
Sq. Ft: 2299 - 4128

The Putman








