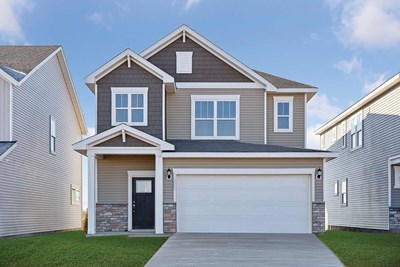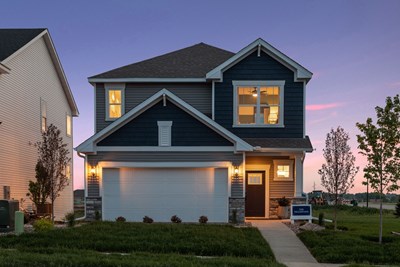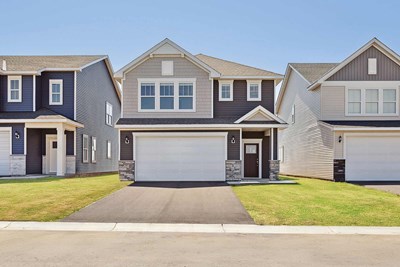Overview
Learn More
Elegance combines with genuine comforts to make each day delightful in The Cagney by David Weekley floor plan. An oversized island and expansive view of the sunny living and dining spaces contribute to the culinary layout of the glamorous kitchen.
Refresh and relax in the Owner’s Retreat, complete with an en suite bathroom and walk-in closet. A pair of junior bedrooms provide ample privacy, a shared full bathroom and walk-in closets.
The upstairs retreat presents a great place for a family lounge or the home office you’ve been dreaming of.
Your Personal Builder℠ is ready to begin working on your new home in Amber Fields of Rosemount, MN.
More plans in this community

The Bernhart
From: $398,975
Sq. Ft: 1913 - 3300

The Inglewood
From: $408,975
Sq. Ft: 2086 - 3344
Quick Move-ins

The Bernhart
1181 150th Street West, Rosemount, MN 55068
$427,000
Sq. Ft: 1913
Visit the Community
Rosemount, MN 55068
Sunday 12:00 PM - 6:00 PM
or Please Call for an Appointment
From North:
35 South to County Road 42 East.Take County Road 42 East to Akron Road & take Right.
Take Right on 148th St W.
Take Left on Ardgillan Road.
From South:
35 North to County Road 42 East.Take County Road 42 East to Akron Road & take Right.
Take Right on 148th St W. Take Left on Ardgillan Road.
From East:
Take 52 South to 145th St.Take Left and follow to Akron Road and take right.
Turn Right on 148th St W and left on Ardgillan Road.


























