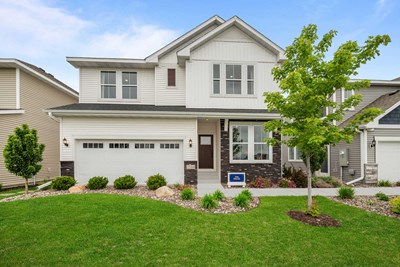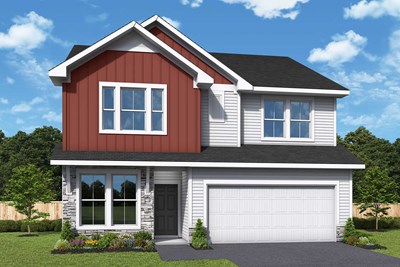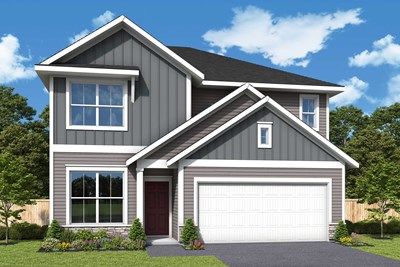


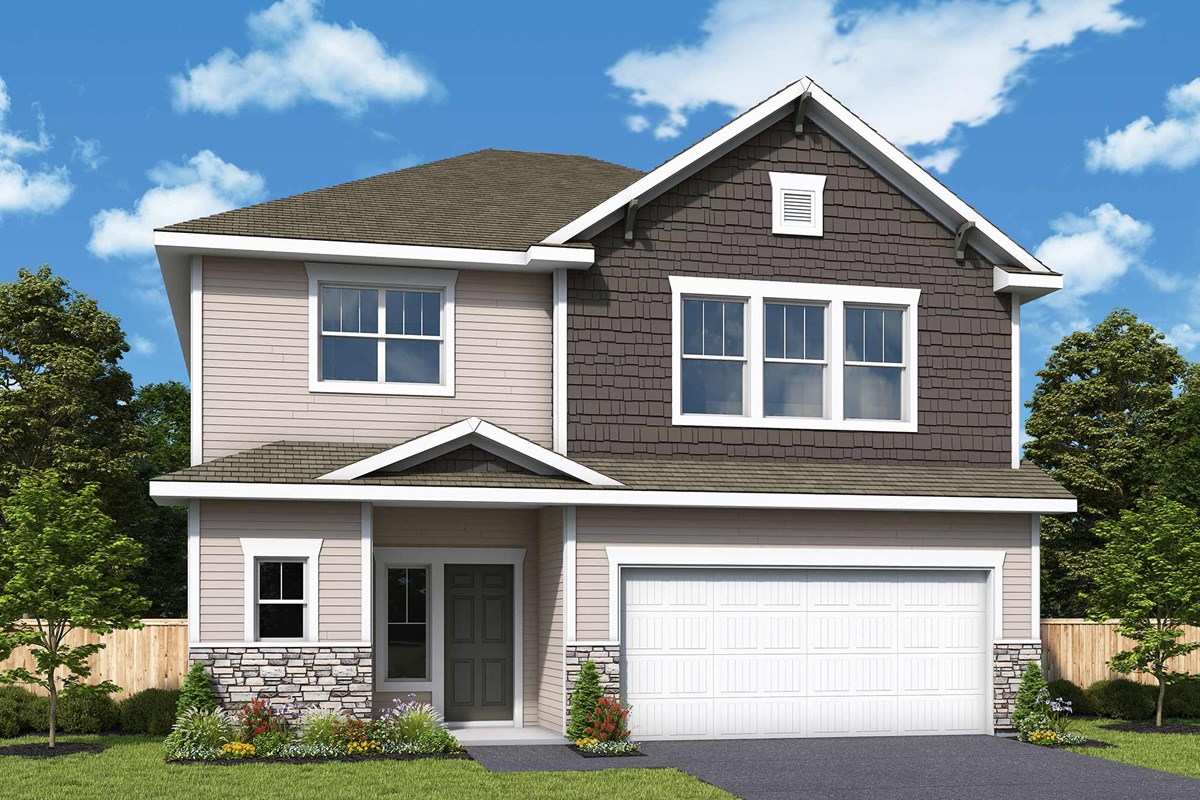
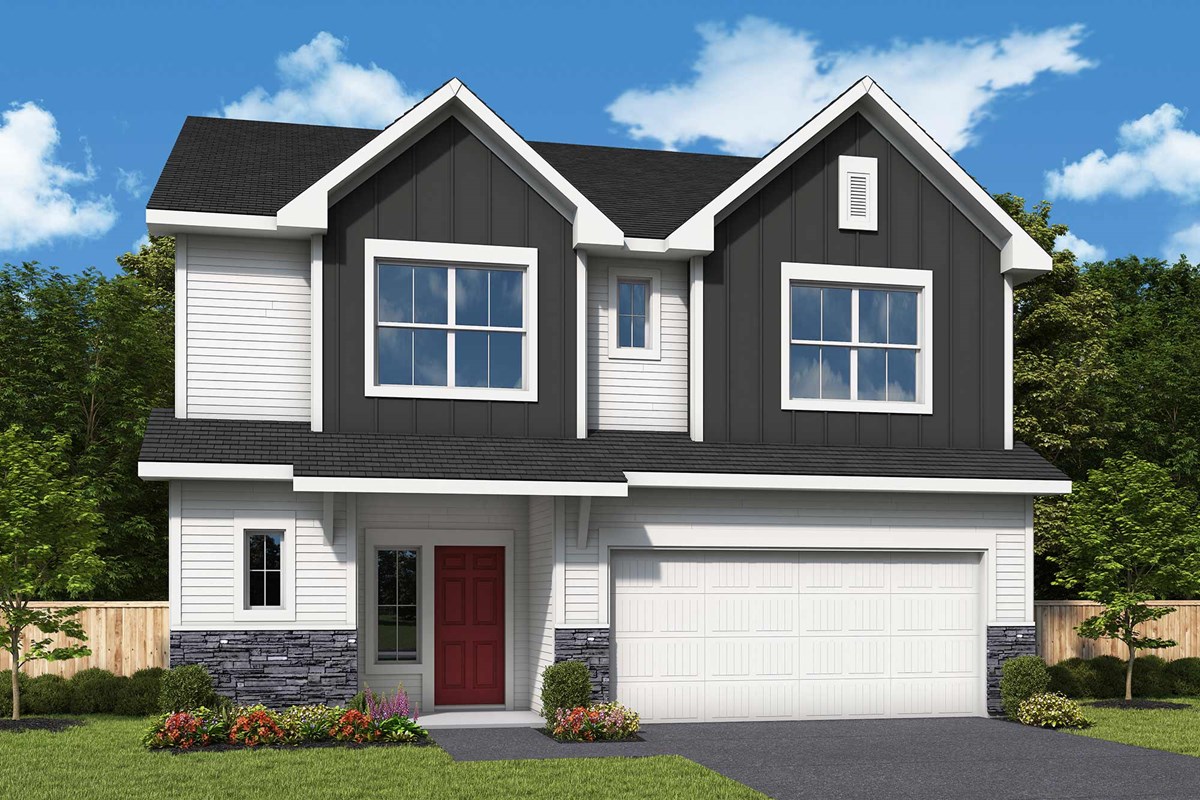












Overview
The Gregorian by David Weekley floor plan presents optimized gathering spaces and the versatility to adapt to a family’s lifestyle changes throughout the years. Sunlight filters in through energy-efficient windows to shine on the open-concept family and dining areas on the first floor.
The chef’s kitchen provides a sleek, multi-function island and plenty of storage and prep space. A downstairs study and upstairs retreat add versatility for the ideal special-purpose rooms for your family.
Begin and end each day in the paradise of your Owner’s Retreat, which features an en suite bathroom and walk-in closet. Two junior bedrooms grace the second level of this home.
David Weekley’s World-class Customer Service will make the building process a breeze for your impressive new home in the Minneapolis/St. Paul-area community of Amber Fields.
Learn More Show Less
The Gregorian by David Weekley floor plan presents optimized gathering spaces and the versatility to adapt to a family’s lifestyle changes throughout the years. Sunlight filters in through energy-efficient windows to shine on the open-concept family and dining areas on the first floor.
The chef’s kitchen provides a sleek, multi-function island and plenty of storage and prep space. A downstairs study and upstairs retreat add versatility for the ideal special-purpose rooms for your family.
Begin and end each day in the paradise of your Owner’s Retreat, which features an en suite bathroom and walk-in closet. Two junior bedrooms grace the second level of this home.
David Weekley’s World-class Customer Service will make the building process a breeze for your impressive new home in the Minneapolis/St. Paul-area community of Amber Fields.
Recently Viewed
Seabrook Village 40' Front Entry
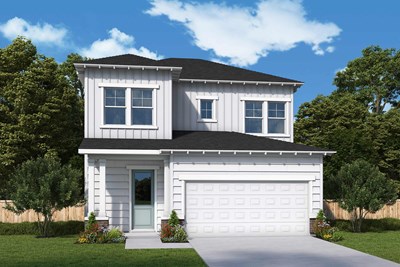
The Florentina
From: $578,900
Sq. Ft: 2340 - 2367
Settingdown Farms

The Emilia
From: $637,990
Sq. Ft: 2994 - 3276
More plans in this community
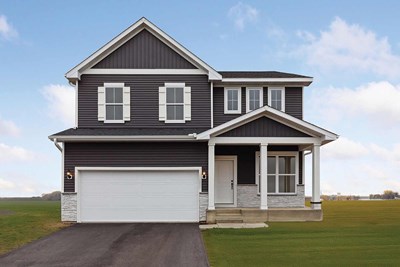
The Crestwood
From: $465,975
Sq. Ft: 2299 - 2893
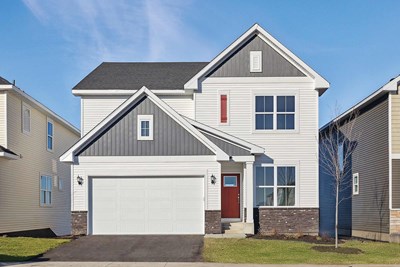
The Sandover
From: $470,975
Sq. Ft: 2452 - 3212
Quick Move-ins
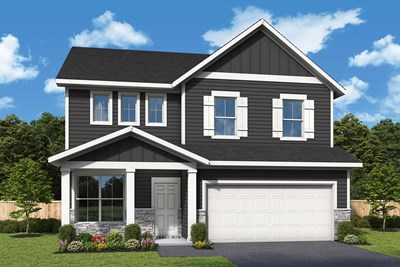
The Crestwood
1115 151st Street West, Rosemount, MN 55068
$495,000
Sq. Ft: 2299
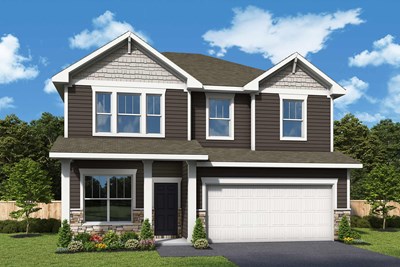
The Crestwood
1155 151st Street West, Rosemount, MN 55068
$490,000
Sq. Ft: 2299
The Gregorian
15025 Ardgillan Road, Rosemount, MN 55068
$479,000
Sq. Ft: 2417
The Sandover
1179 151st Street West, Rosemount, MN 55068
$495,000
Sq. Ft: 2459
The Sandover
1139 151st Street West, Rosemount, MN 55068
$499,000
Sq. Ft: 2459
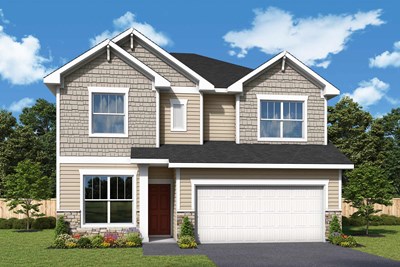
The Sandover
14956 Ardgillan Road, Rosemount, MN 55068
$570,000
Sq. Ft: 3133
Recently Viewed
Seabrook Village 40' Front Entry

The Florentina
From: $578,900
Sq. Ft: 2340 - 2367
Settingdown Farms

The Emilia








