


























Overview
Expert craftsmanship and timeless comforts add up to the remarkable Perkins floor plan from Encore by David Weekley Homes. The elegant Owner’s Retreat features a contemporary en suite Owner’s Bath and a large walk-in closet.
Design your ideal home office, library, or art studio in the front study study. Both spare bedrooms offer ample privacy on either side of the shared full bath.
The chef’s kitchen supports the full variety of cuisine adventures with a corner pantry and a full-function island. Big, energy-efficient windows help the open family and dining spaces shine with natural light.
Contact our Internet Advisor to learn more about building this new home in Harrisburg, NC.
Learn More Show Less
Expert craftsmanship and timeless comforts add up to the remarkable Perkins floor plan from Encore by David Weekley Homes. The elegant Owner’s Retreat features a contemporary en suite Owner’s Bath and a large walk-in closet.
Design your ideal home office, library, or art studio in the front study study. Both spare bedrooms offer ample privacy on either side of the shared full bath.
The chef’s kitchen supports the full variety of cuisine adventures with a corner pantry and a full-function island. Big, energy-efficient windows help the open family and dining spaces shine with natural light.
Contact our Internet Advisor to learn more about building this new home in Harrisburg, NC.
Recently Viewed
Cloverleaf – Mountainview Collection
The Wolford
17137 Alsike Clover Court, Monument, CO 80132
$950,000
Sq. Ft: 4301
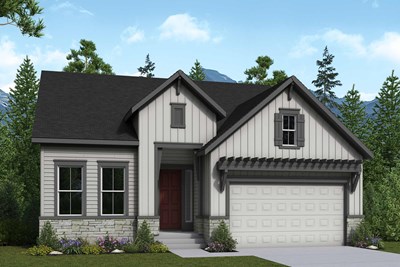
The Windom
From: $695,990
Sq. Ft: 1849 - 3562
More plans in this community
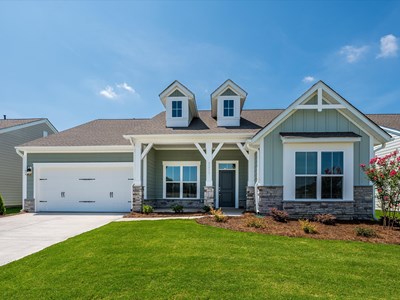
The Almaden
From: $436,990
Sq. Ft: 1843 - 2432
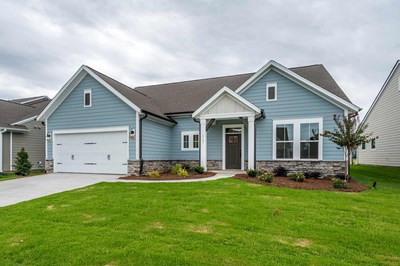
The Goodrich
From: $425,990
Sq. Ft: 1696 - 2604
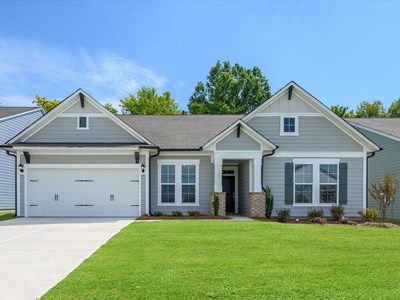
The Hemingway
From: $515,990
Sq. Ft: 2712 - 3307
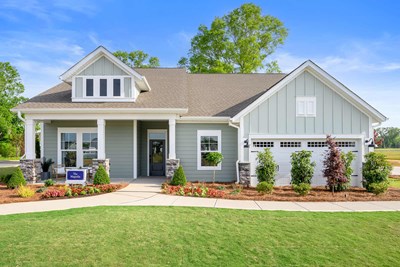
The Magnolia
From: $508,990
Sq. Ft: 2493 - 3298
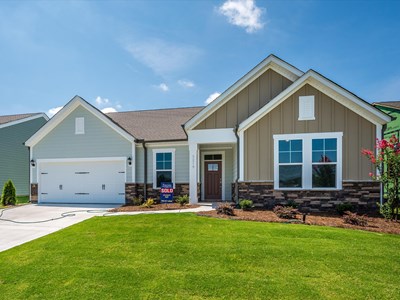
The Riverwood
From: $476,990
Sq. Ft: 2381 - 2786
Quick Move-ins
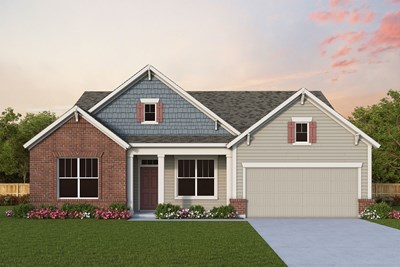
The Perkins
3300 Charolais Lane, Harrisburg, NC 28075
$518,208
Sq. Ft: 2150

The Perkins
3245 Vermillion Drive, Harrisburg, NC 28075
$526,798
Sq. Ft: 2150
Recently Viewed
Cloverleaf – Mountainview Collection
The Wolford
17137 Alsike Clover Court, Monument, CO 80132
$950,000
Sq. Ft: 4301

The Windom









