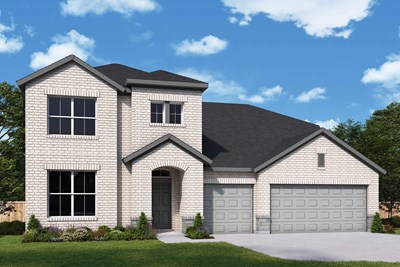


























Overview
Design excellence and top-quality craftsmanship come together in the Oakside floor plan by David Weekley Homes. A sunlit study and upstairs retreat present impressive spaces to pursue individual goals and enjoy spending time together.
Two spacious junior bedrooms offer ample privacy for everyone. The Owner’s Retreat provides a serene place to retire and refresh at the end of each day.
The streamlined kitchen features an oversized pantry, elegant layout, and a multi-purpose island overlooking the welcoming family and dining spaces.
Ask our Internet Advisor about the built-in features of this new home in the Charlotte-area community of North Creek Village.
Learn More Show Less
Design excellence and top-quality craftsmanship come together in the Oakside floor plan by David Weekley Homes. A sunlit study and upstairs retreat present impressive spaces to pursue individual goals and enjoy spending time together.
Two spacious junior bedrooms offer ample privacy for everyone. The Owner’s Retreat provides a serene place to retire and refresh at the end of each day.
The streamlined kitchen features an oversized pantry, elegant layout, and a multi-purpose island overlooking the welcoming family and dining spaces.
Ask our Internet Advisor about the built-in features of this new home in the Charlotte-area community of North Creek Village.
Recently Viewed
Colton 45' Homesites
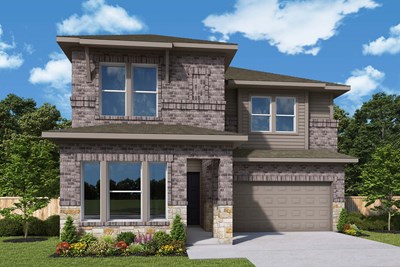
The Mesquite
From: $414,990
Sq. Ft: 2608 - 2629
Sunfield
More plans in this community
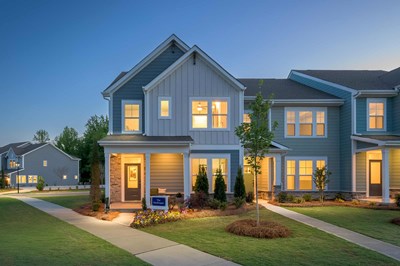
The Gardengate
From: $437,990
Sq. Ft: 2192 - 2732
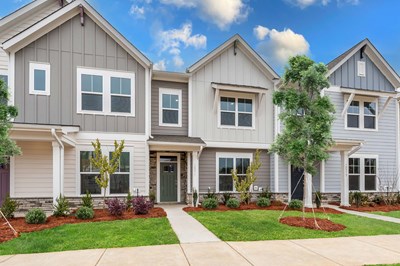
The Lochridge
From: $423,990
Sq. Ft: 2045 - 2585
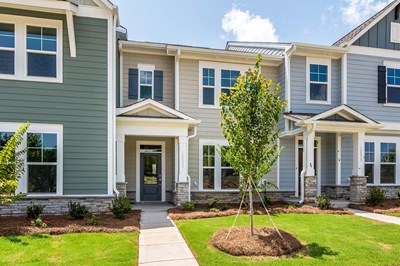
The Parklane
From: $416,990
Sq. Ft: 1893 - 2432
Quick Move-ins
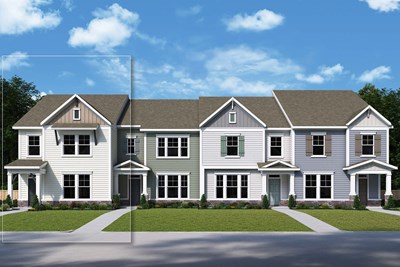
The Gardengate
10116 Mamillion Drive, Huntersville, NC 28078
$497,770
Sq. Ft: 2192
The Gardengate
11441 Prosperity Church Road, Huntersville, NC 28078
$485,643
Sq. Ft: 2192
The Gardengate
11445 Prosperity Church Road, Huntersville, NC 28078
$559,588
Sq. Ft: 2732
The Gardengate
11457 Prosperity Church Road, Huntersville, NC 28078
$486,944
Sq. Ft: 2192

The Gardengate
10110 Mamillion Drive, Huntersville, NC 28078
$592,019
Sq. Ft: 2734
The Lochridge
11439 Prosperity Church Road, Huntersville, NC 28078
$472,865
Sq. Ft: 2045
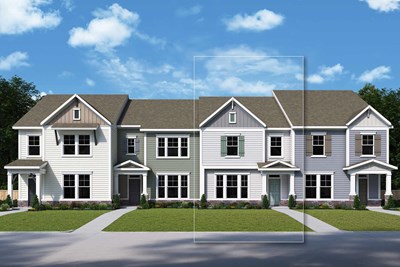
The Lochridge
10128 Mamillion Drive, Huntersville, NC 28078
$481,425
Sq. Ft: 2045
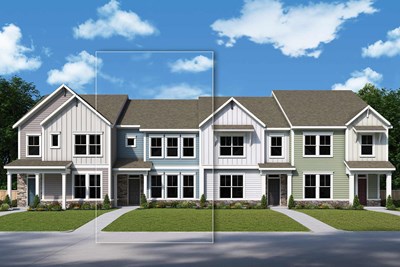
The Lochridge
10132 Mamillion Drive, Huntersville, NC 28078
$533,685
Sq. Ft: 2567

The Lochridge
10112 Mamillion Drive, Huntersville, NC 28078
$481,874
Sq. Ft: 2045

The Parklane
10114 Mamillion Drive, Huntersville, NC 28078
$474,018
Sq. Ft: 1893
The Parklane
11443 Prosperity Church Road, Huntersville, NC 28078
$464,133
Sq. Ft: 1893
Recently Viewed
Colton 45' Homesites

The Mesquite








