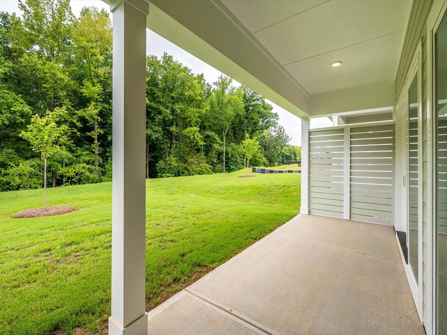
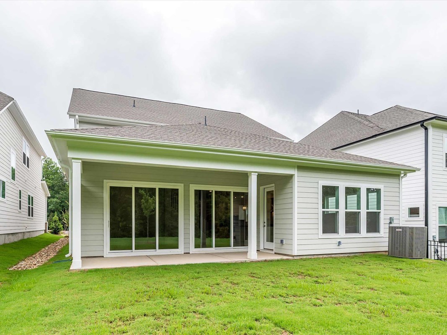


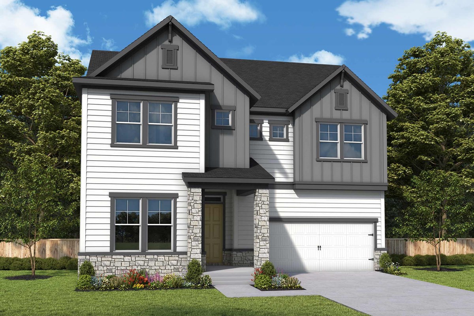



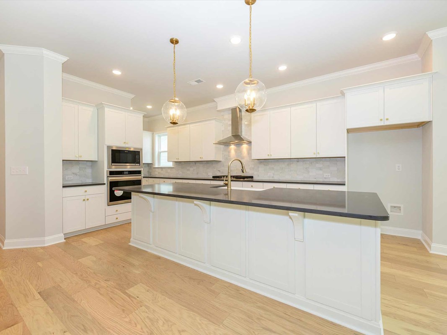
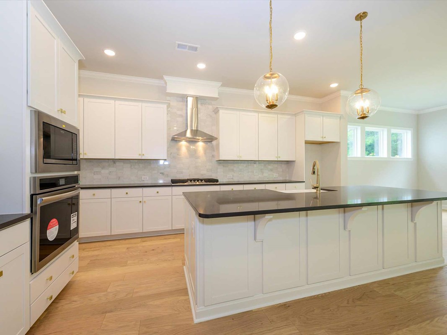
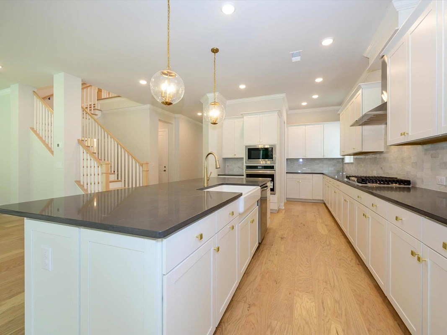
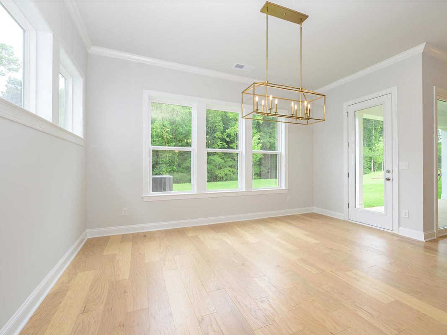
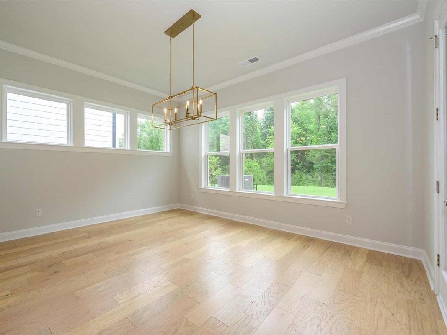
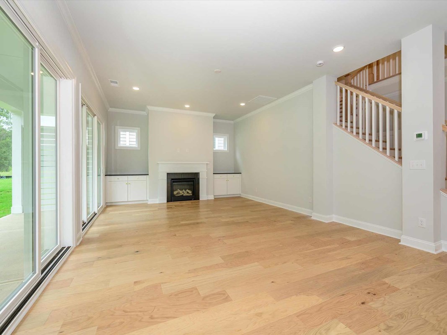
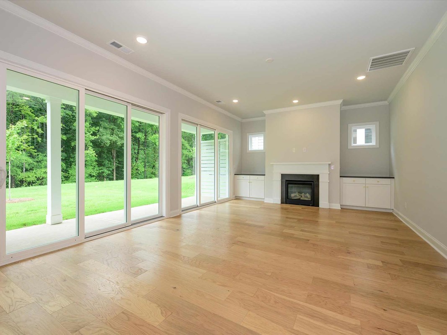
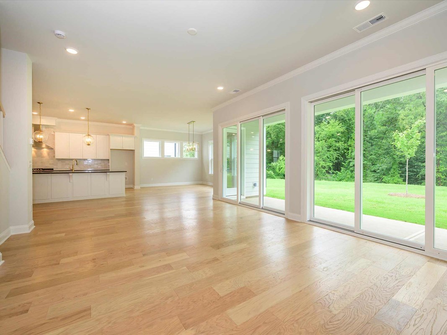
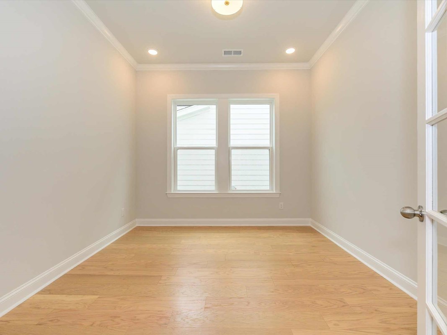
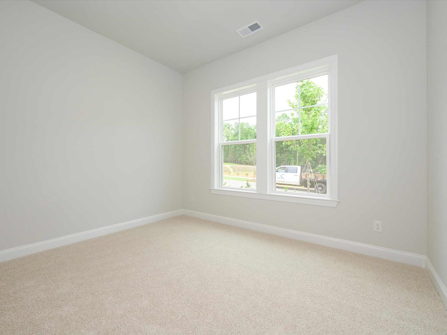
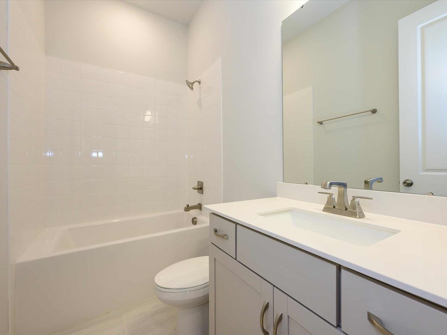
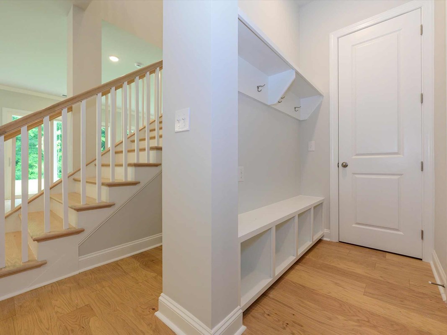
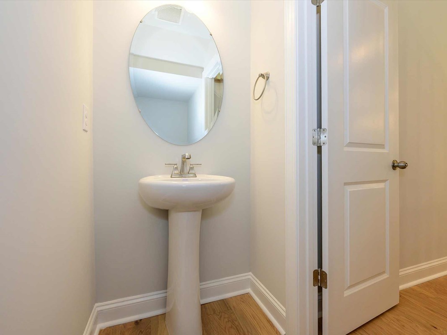
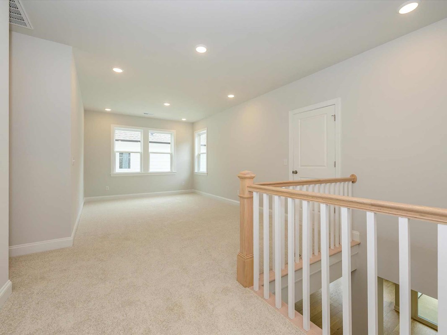
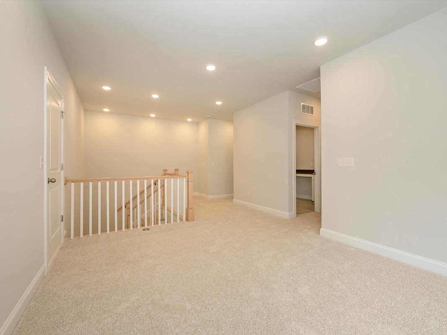
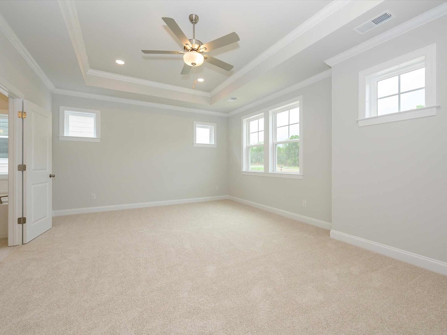
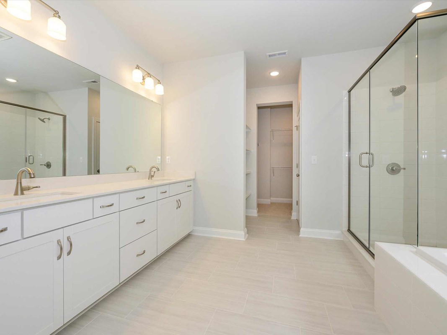
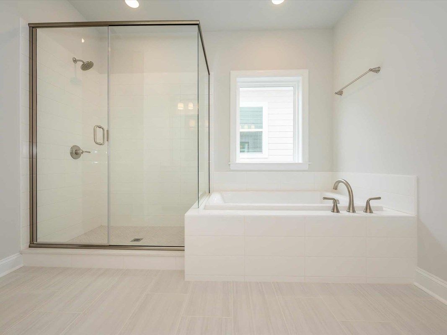
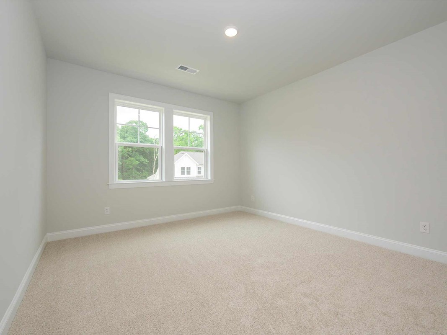
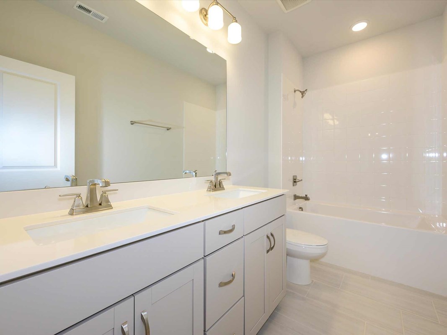
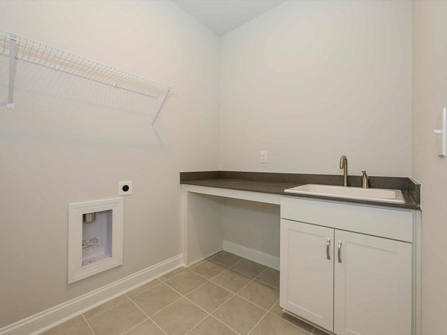


Overview
Bring your design inspirations to life in The Greenfarm floor plan by David Weekley Homes in Huntersville, NC. The open-concept gathering spaces offer elegant opportunities to apply your interior décor style.
Birthday cakes, impressive dinners, and shared memories of holiday treats all begin in the tasteful kitchen nestled at the heart of this home. A downstairs guest room and two upstairs bedrooms are designed with individual privacy and unique personalities in mind.
Your sensational Owner’s Retreat includes an en suite Owner’s Bath and a walk-in closet. Craft the family entertainment and home offices you’ve been dreaming of in the welcoming study and upstairs retreat.
How do you imagine your #LivingWeekley experience with this new home in North Creek Village?
Learn More Show Less
Bring your design inspirations to life in The Greenfarm floor plan by David Weekley Homes in Huntersville, NC. The open-concept gathering spaces offer elegant opportunities to apply your interior décor style.
Birthday cakes, impressive dinners, and shared memories of holiday treats all begin in the tasteful kitchen nestled at the heart of this home. A downstairs guest room and two upstairs bedrooms are designed with individual privacy and unique personalities in mind.
Your sensational Owner’s Retreat includes an en suite Owner’s Bath and a walk-in closet. Craft the family entertainment and home offices you’ve been dreaming of in the welcoming study and upstairs retreat.
How do you imagine your #LivingWeekley experience with this new home in North Creek Village?
Recently Viewed
Escondido 50' Homesites
The Conway
1511 Velado Lane, Magnolia, TX 77354
$370,990
Sq. Ft: 2472
More plans in this community

The Gilead
Call For Information
Sq. Ft: 2947 - 2969
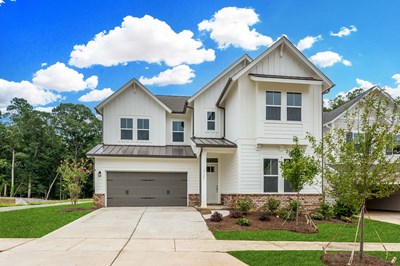
The Ingleside
Call For Information
Sq. Ft: 2975 - 3288

The McCroy
Call For Information
Sq. Ft: 3107 - 3122
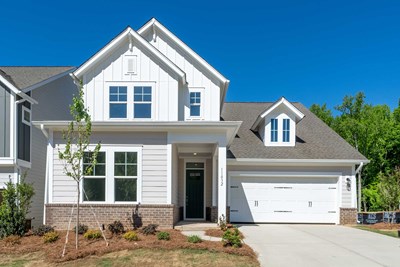
The Osborne
Call For Information
Sq. Ft: 2827 - 2865
Quick Move-ins
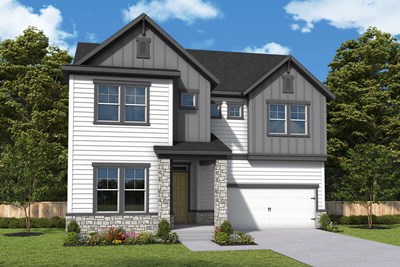
The Greenfarm
11225 Shreveport Drive, Huntersville, NC 28078
$986,182
Sq. Ft: 3684

The McCroy
11217 Shreveport Drive, Huntersville, NC 28078
$888,085
Sq. Ft: 3107
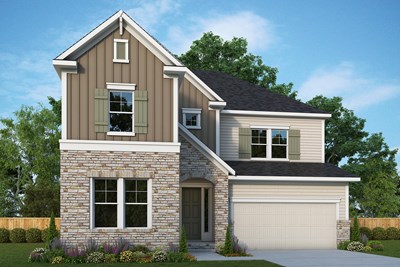
The McCroy
11229 Shreveport Drive, Huntersville, NC 28078
$938,184
Sq. Ft: 3107
The Osborne
11224 Shreveport Drive, Huntersville, NC 28078
$749,716
Sq. Ft: 2865
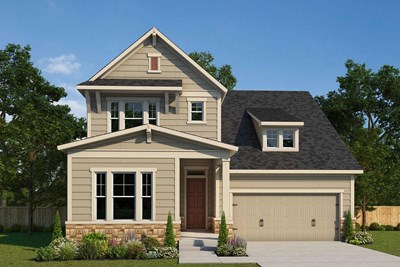
The Osborne
11228 Shreveport Drive, Huntersville, NC 28078
$820,993
Sq. Ft: 2827
Recently Viewed
Escondido 50' Homesites
The Conway
1511 Velado Lane, Magnolia, TX 77354









