

















Overview
Coming home is the best part of every day with the lovely and impressive Moorefield by David Weekley floor plan. Create cherished memories and host unforgettable celebrations in the sunlit elegance of your open family and dining spaces.
The streamlined kitchen presents an expansive center island and a stylish culinary atmosphere. Cherish your relaxing sunsets and breezy weekends from the shade of your covered porch.
The versatile study is ready to become your personal office, a social lounge, or a high-tech media studio. A guest suite and extra bedroom offer plenty of space for visiting friends and loved ones.
Retire to the sanctuary of your expansive Owner’s Retreat, which includes a luxurious en suite bathroom and a large walk-in closet.
Ask our Internet Advisor about the garage configuration and the built-in features of this new home in Encore at Chatham Park.
Learn More Show Less
Coming home is the best part of every day with the lovely and impressive Moorefield by David Weekley floor plan. Create cherished memories and host unforgettable celebrations in the sunlit elegance of your open family and dining spaces.
The streamlined kitchen presents an expansive center island and a stylish culinary atmosphere. Cherish your relaxing sunsets and breezy weekends from the shade of your covered porch.
The versatile study is ready to become your personal office, a social lounge, or a high-tech media studio. A guest suite and extra bedroom offer plenty of space for visiting friends and loved ones.
Retire to the sanctuary of your expansive Owner’s Retreat, which includes a luxurious en suite bathroom and a large walk-in closet.
Ask our Internet Advisor about the garage configuration and the built-in features of this new home in Encore at Chatham Park.
Recently Viewed
Escena at Blossom Rock

The Circlestone
9809 S Gold Stone Trl, Apache Junction, AZ 85120
$895,269
Sq. Ft: 2837
Encore at Chatham Park – Tradition Series
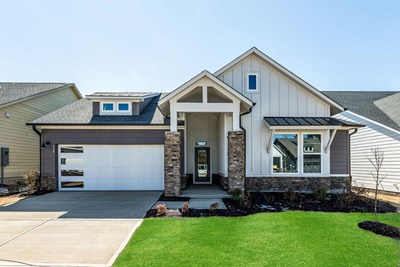
The Arrowspring
From: $564,900
Sq. Ft: 2503 - 3248
More plans in this community

The Arrowspring
From: $564,900
Sq. Ft: 2503 - 3248
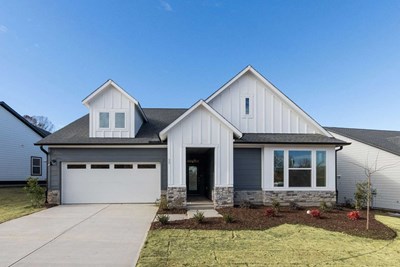
The Darien
From: $508,900
Sq. Ft: 2119 - 2847
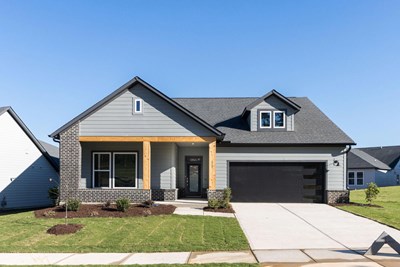
The Edgemont
From: $543,900
Sq. Ft: 2333 - 3093
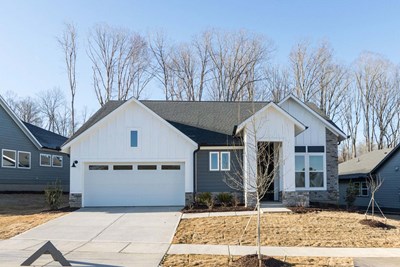
The Glenwood
From: $534,900
Sq. Ft: 2297 - 2762
Quick Move-ins
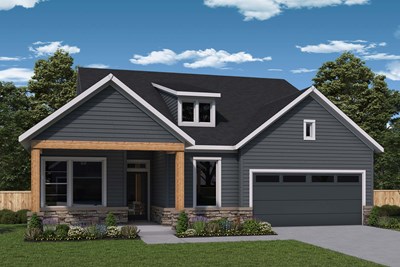
The Glenwood
328 Aspen Avenue, Pittsboro, NC 27312
$669,900
Sq. Ft: 2297
Recently Viewed
Escena at Blossom Rock

The Circlestone
9809 S Gold Stone Trl, Apache Junction, AZ 85120
$895,269
Sq. Ft: 2837
Encore at Chatham Park – Tradition Series

The Arrowspring









