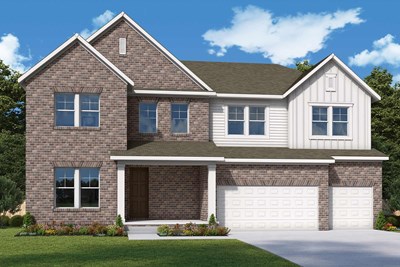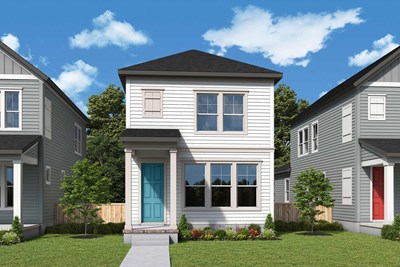



















Overview
Welcome comfort and luxury to your life with the beautiful Greenville floor plan by David Weekley Homes in dream home plan. The Jack-and-Jill bedrooms are situated to provide ample privacy, personal space, and unique appeal to your growing residents.
A spacious walk-in closet and superb en suite bathroom make the Owner’s Retreat an ideal place to start each morning refreshed. The versatile study offers a great space for a work-from-home office, student library, media studio, or social parlor.
The open-concept kitchen, dining area, and family room will fill with natural light, your interior design style, and cherished memories of time spent together.
David Weekley’s World-class Customer Service will make the building process of your impressive new home in the Summerville, SC, community of Nexton - Midtown a delight.
Learn More Show Less
Welcome comfort and luxury to your life with the beautiful Greenville floor plan by David Weekley Homes in dream home plan. The Jack-and-Jill bedrooms are situated to provide ample privacy, personal space, and unique appeal to your growing residents.
A spacious walk-in closet and superb en suite bathroom make the Owner’s Retreat an ideal place to start each morning refreshed. The versatile study offers a great space for a work-from-home office, student library, media studio, or social parlor.
The open-concept kitchen, dining area, and family room will fill with natural light, your interior design style, and cherished memories of time spent together.
David Weekley’s World-class Customer Service will make the building process of your impressive new home in the Summerville, SC, community of Nexton - Midtown a delight.
Recently Viewed
Havencroft

The Hendricks
From: $801,490
Sq. Ft: 3345 - 4803
Marilyn Woods – The Courtyard Collection

The Travers
From: $334,990
Sq. Ft: 1619 - 1635
More plans in this community

The Halston
From: $365,990
Sq. Ft: 1343 - 1350

The Lindenberry
From: $371,990
Sq. Ft: 1569

The Meadowview
From: $383,990
Sq. Ft: 1614 - 1636
Quick Move-ins

The Lindenberry
531 Ivy Green Ln, Summerville, SC 29486
$415,238
Sq. Ft: 1569
The Meadowview
341 Trailmore Lane, Summerville, SC 29486
$467,743
Sq. Ft: 1614

The Meadowview
515 Ivy Green Ln, Summerville, SC 29486
$452,085
Sq. Ft: 1614
Recently Viewed
Havencroft

The Hendricks
From: $801,490
Sq. Ft: 3345 - 4803
Marilyn Woods – The Courtyard Collection

The Travers










