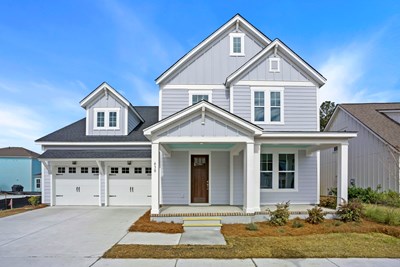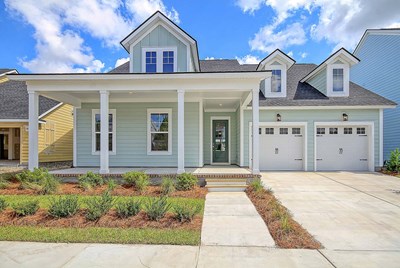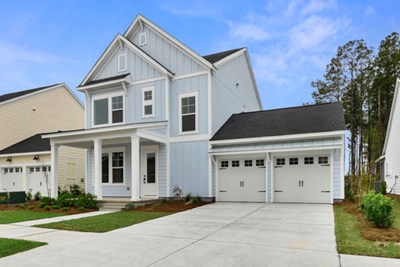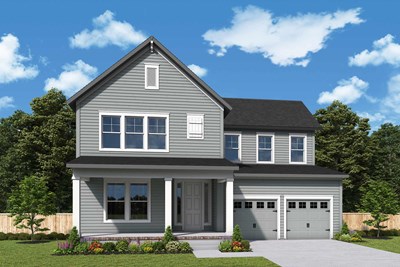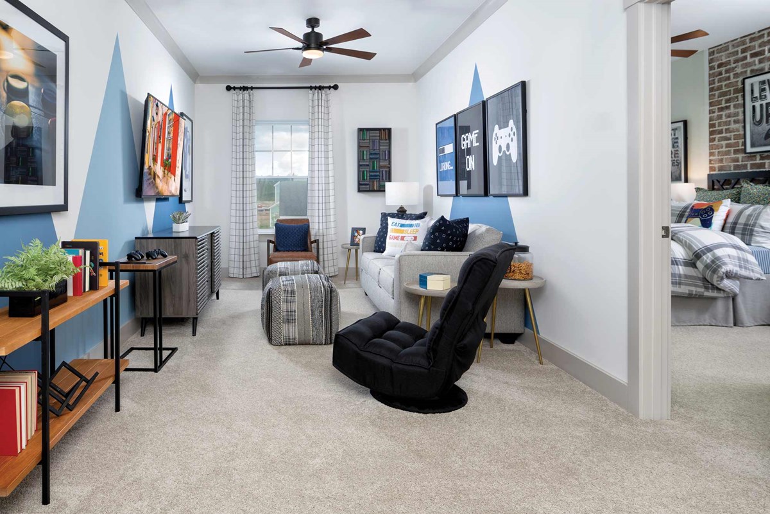
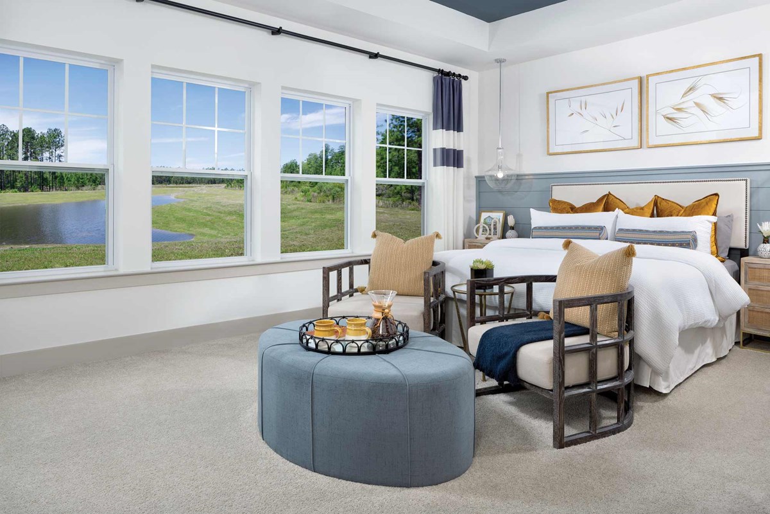

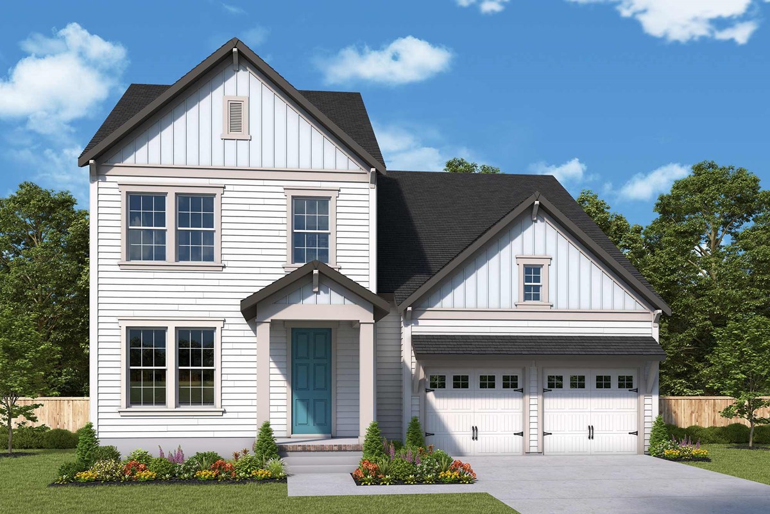
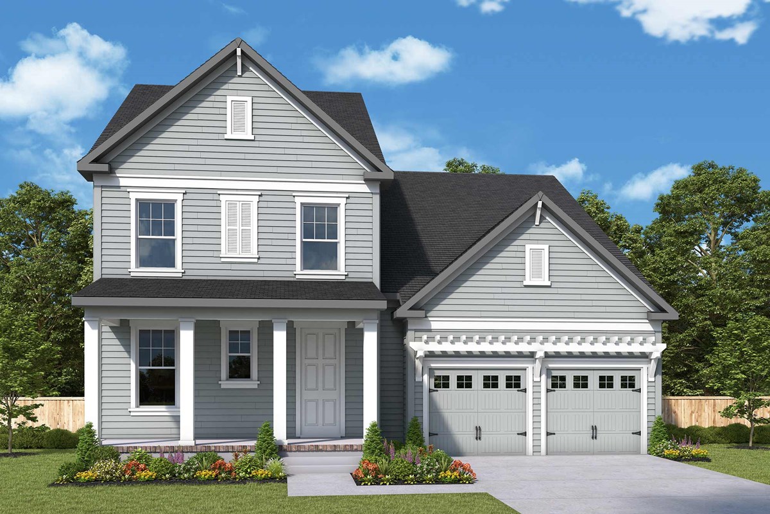



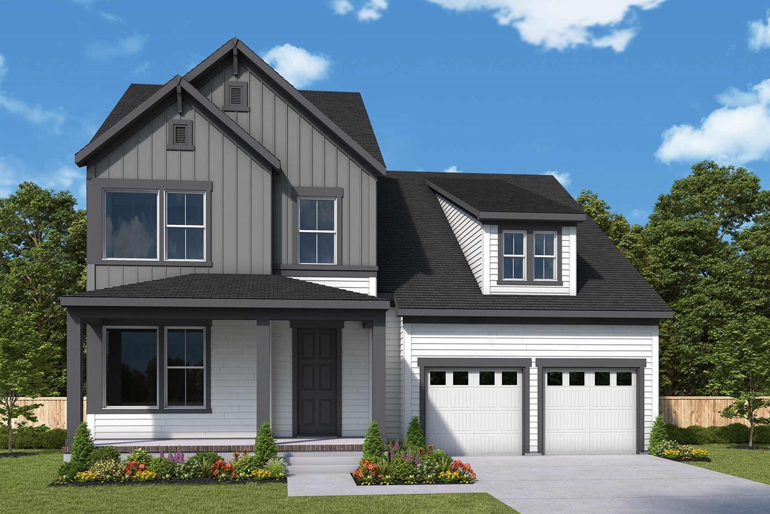
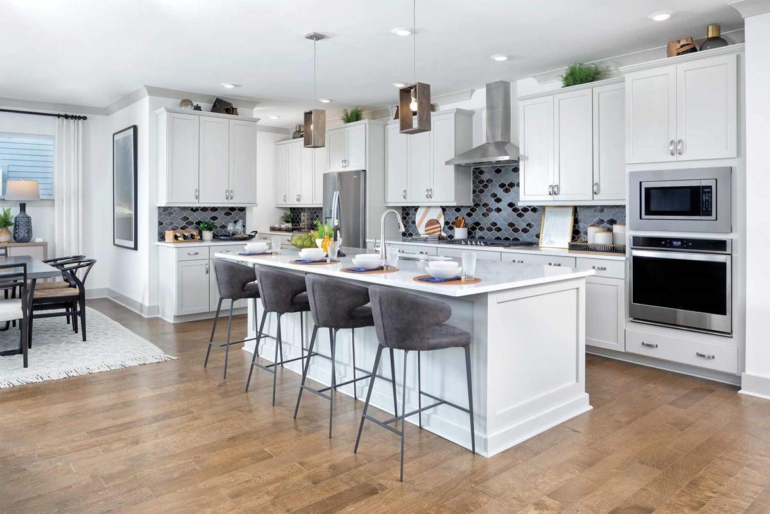
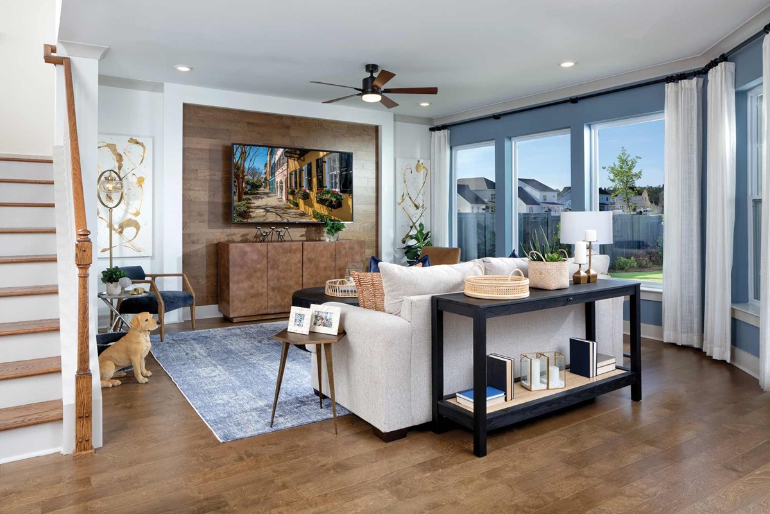
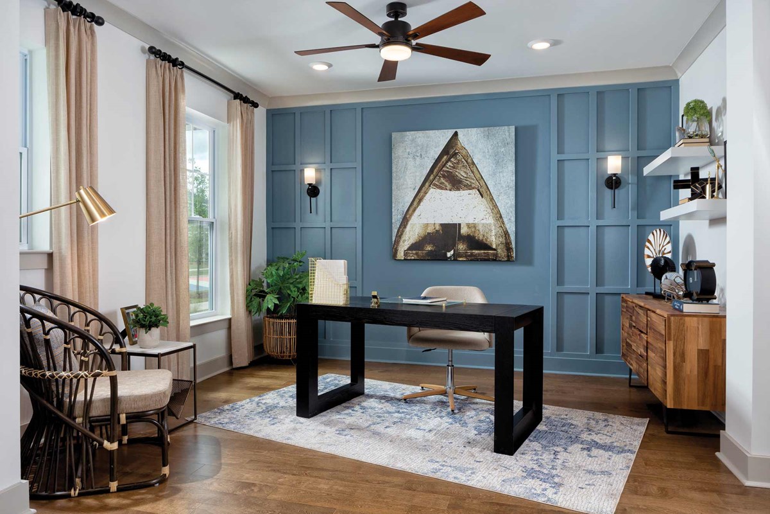


Overview
Treat yourself to the timeless comforts and top-quality craftsmanship that make The Bridges new home plan delightful. Natural light, sprawling space, and a covered patio extension let the open-concept family and dining rooms present an exceptionally luxurious setting for everyday living and all of life’s celebrations. The chef’s kitchen features extended cabinets and countertops, a full-function island, large pantry, and an expansive view of the sunny indoor and shaded outdoor living spaces. Craft the special-purpose rooms you’ve been dreaming of in the downstairs study and upstairs retreat. The spare bedrooms offer wonderful places for growing residents to thrive. Retire to the rest and relaxation of your beautiful Owner’s Retreat, which includes an en suite bathroom and a deluxe walk-in closet. Build your future with the peace of mind that Our Industry-leading Warranty brings to this tremendous new home plan.
Learn More Show Less
Treat yourself to the timeless comforts and top-quality craftsmanship that make The Bridges new home plan delightful. Natural light, sprawling space, and a covered patio extension let the open-concept family and dining rooms present an exceptionally luxurious setting for everyday living and all of life’s celebrations. The chef’s kitchen features extended cabinets and countertops, a full-function island, large pantry, and an expansive view of the sunny indoor and shaded outdoor living spaces. Craft the special-purpose rooms you’ve been dreaming of in the downstairs study and upstairs retreat. The spare bedrooms offer wonderful places for growing residents to thrive. Retire to the rest and relaxation of your beautiful Owner’s Retreat, which includes an en suite bathroom and a deluxe walk-in closet. Build your future with the peace of mind that Our Industry-leading Warranty brings to this tremendous new home plan.
Recently Viewed
Suelo at Legado West

The Casteel
From: $1,102,990
Sq. Ft: 3250 - 3269
Painted Prairie Cottage
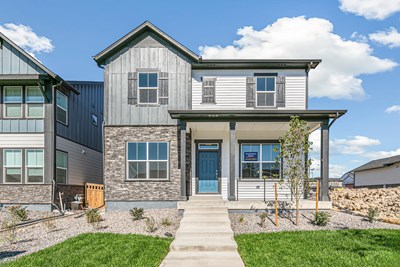
The Brookpark
From: $591,990
Sq. Ft: 2737 - 4005
More plans in this community
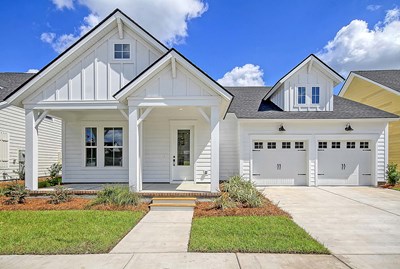
The Lindley
From: $544,990
Sq. Ft: 2381 - 2384
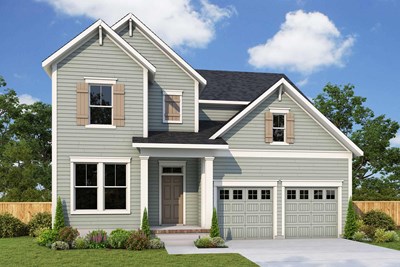
The Sweetea
From: $549,990
Sq. Ft: 2524
Quick Move-ins
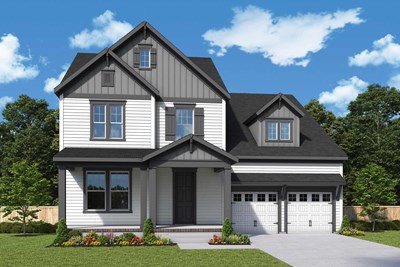
The Ashberry
712 Twinflower Lane, Summerville, SC 29486
$672,942
Sq. Ft: 2693
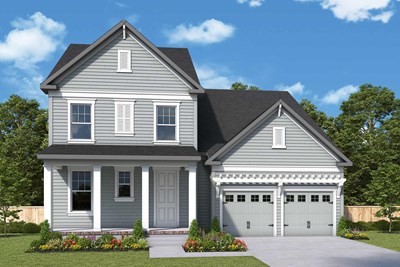
The Bridges
718 Twinflower Lane, Summerville, SC 29486
$649,770
Sq. Ft: 2673
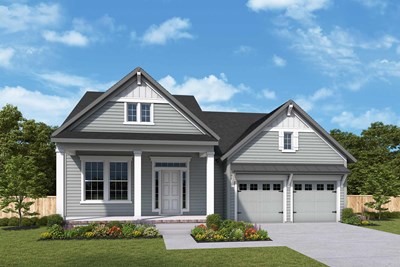
The Lindley
708 Twinflower Lane, Summerville, SC 29486
$620,529
Sq. Ft: 2384
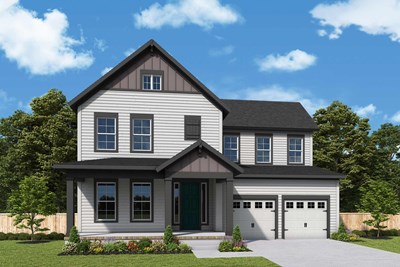
The Munich
614 June Berry Dr, Summerville, SC 29486
$670,876
Sq. Ft: 2569
Recently Viewed
Suelo at Legado West

The Casteel
From: $1,102,990
Sq. Ft: 3250 - 3269
Painted Prairie Cottage

The Brookpark








