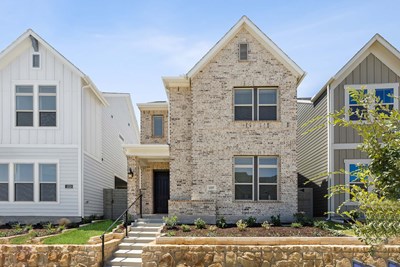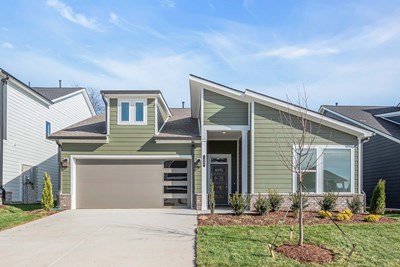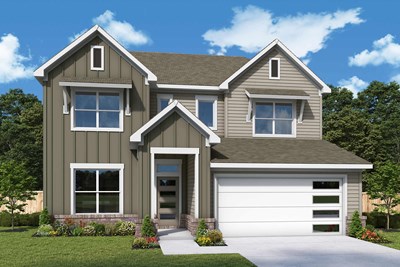













Overview
Elegance and genuine comforts combine to make each day delightful in The Boxwell by David Weekley floor plan. Sunlight shines on the open and inviting family and dining areas.
The chef’s kitchen provides a dine-up island and plenty of storage and prep space. A front study adds great space for the home office you’ve been dreaming of.
Begin and end each day in the paradise of your Owner’s Retreat, which features an en suite Owner’s Bath and walk-in closet. Three junior bedrooms grace the second level of this home.
Get the most out of each day with the EnergySaver™ innovations that enhance the design of this new home in the Gallatin, TN, community of Nexus.
Learn More Show Less
Elegance and genuine comforts combine to make each day delightful in The Boxwell by David Weekley floor plan. Sunlight shines on the open and inviting family and dining areas.
The chef’s kitchen provides a dine-up island and plenty of storage and prep space. A front study adds great space for the home office you’ve been dreaming of.
Begin and end each day in the paradise of your Owner’s Retreat, which features an en suite Owner’s Bath and walk-in closet. Three junior bedrooms grace the second level of this home.
Get the most out of each day with the EnergySaver™ innovations that enhance the design of this new home in the Gallatin, TN, community of Nexus.
Recently Viewed
The Retreat at Harvest

The Peppervine
From: $483,990
Sq. Ft: 2950 - 3602
Kresston
The Azalea
26730 Trailblazers Run, Montgomery, TX 77316
$487,990
Sq. Ft: 2629
More plans in this community

The Ginger
From: $438,990
Sq. Ft: 2117 - 2135

The Satinwood
From: $463,990
Sq. Ft: 2676 - 3961
Quick Move-ins
The Satinwood
1342 Linn Cove Court, Gallatin, TN 37066
$499,990
Sq. Ft: 2676
Recently Viewed
The Retreat at Harvest

The Peppervine
From: $483,990
Sq. Ft: 2950 - 3602
Kresston
The Azalea
26730 Trailblazers Run, Montgomery, TX 77316









