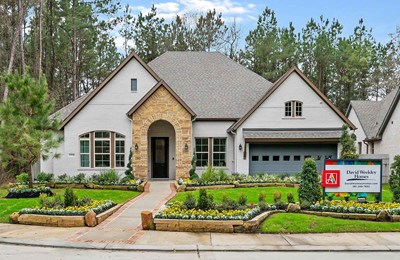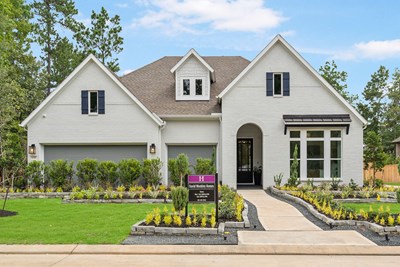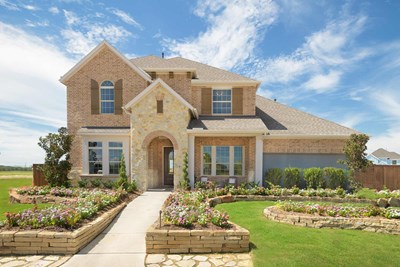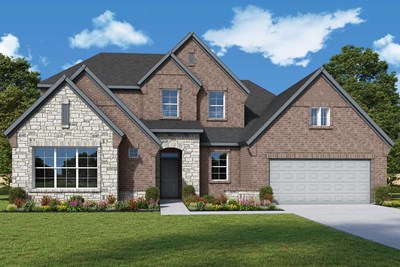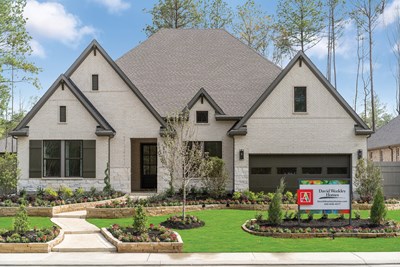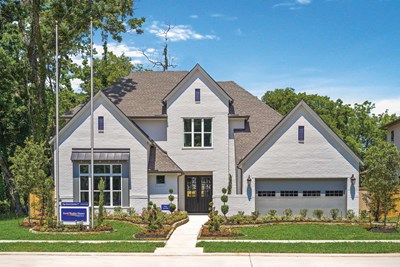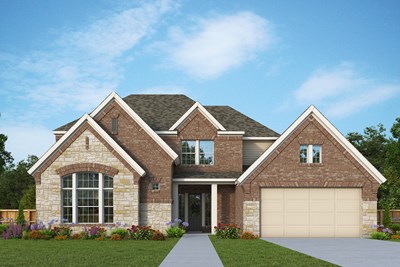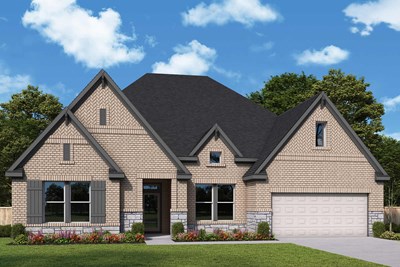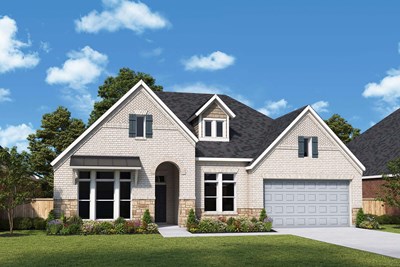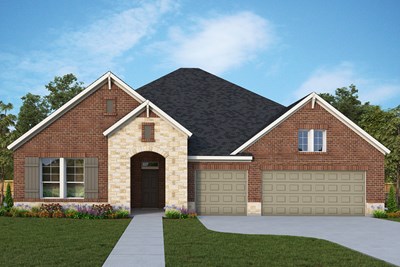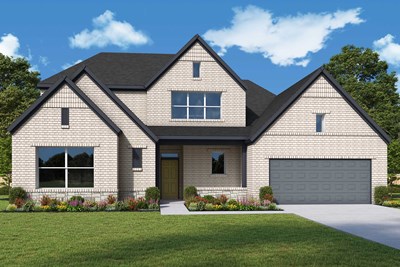San Jacinto Elementary School (PK - 4th)
17601 FM 1314Conroe , TX 77302 281-465-7700





Award-winning David Weekley Homes is now building in ARTAVIA 65’! Located in Conroe, Texas, this beautiful community offers many outdoor recreation opportunities for you to relish in a colorful and active lifestyle. Here, you’ll enjoy an unparalleled home building experience from a Houston home builder known for giving you more, as well as:
Award-winning David Weekley Homes is now building in ARTAVIA 65’! Located in Conroe, Texas, this beautiful community offers many outdoor recreation opportunities for you to relish in a colorful and active lifestyle. Here, you’ll enjoy an unparalleled home building experience from a Houston home builder known for giving you more, as well as:
Picturing life in a David Weekley home is easy when you visit one of our model homes. We invite you to schedule your personal tour with us and experience the David Weekley Difference for yourself.
Included with your message...


