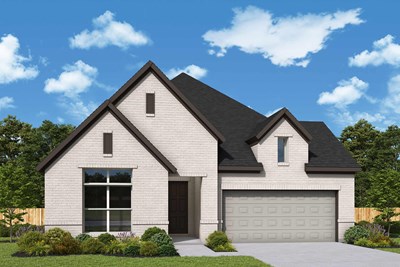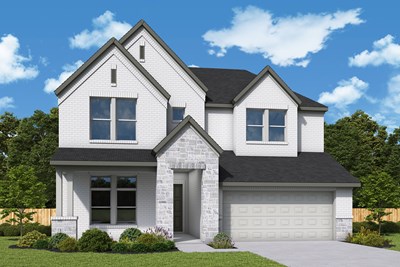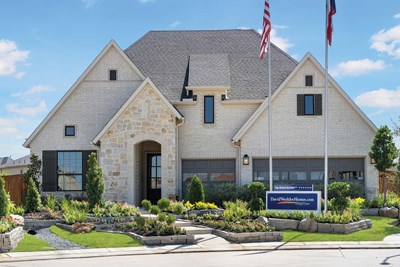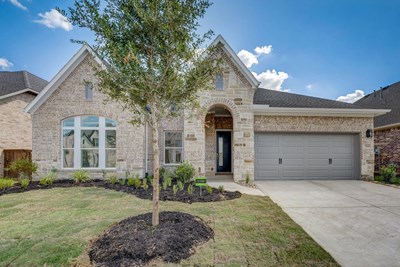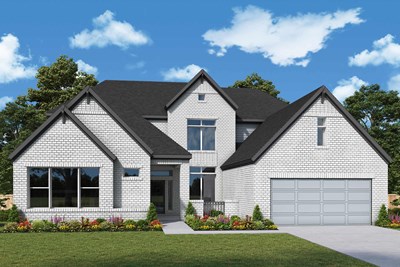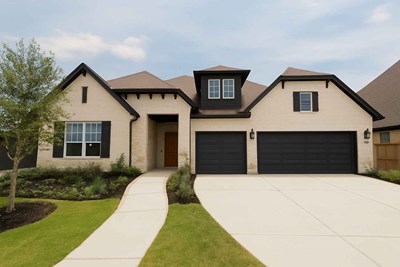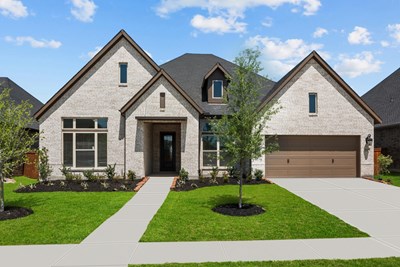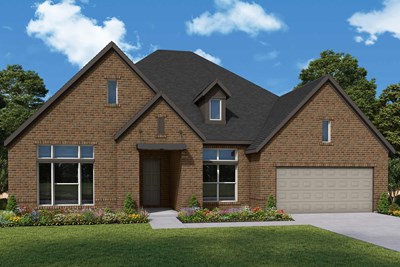






















Overview
Create memories you’ll cherish for a lifetime in the beautiful Glenmeade floor plan by David Weekley Homes. Your family room is accented by open space, natural light, and ceilings that soar to the second floor.
The gourmet kitchen features a full-function island, ample storage and prep surfaces, and an expansive view of the home’s gathering spaces. Enjoy evening breezes with friends and cool mornings to yourself on the covered porch.
Your Owner’s Retreat features a large walk-in closet and a luxurious bathroom. Craft the home office, media studio, student library, or game room you’ve been dreaming of in the first-floor study and upstairs retreat.
Spare bedrooms on both floor present plenty of privacy for guests and great places for young family members to grow.
Build your future with the peace of mind that Our Industry-leading Warranty contributes to this exceptional new home in Conroe, Texas.
Learn More Show Less
Create memories you’ll cherish for a lifetime in the beautiful Glenmeade floor plan by David Weekley Homes. Your family room is accented by open space, natural light, and ceilings that soar to the second floor.
The gourmet kitchen features a full-function island, ample storage and prep surfaces, and an expansive view of the home’s gathering spaces. Enjoy evening breezes with friends and cool mornings to yourself on the covered porch.
Your Owner’s Retreat features a large walk-in closet and a luxurious bathroom. Craft the home office, media studio, student library, or game room you’ve been dreaming of in the first-floor study and upstairs retreat.
Spare bedrooms on both floor present plenty of privacy for guests and great places for young family members to grow.
Build your future with the peace of mind that Our Industry-leading Warranty contributes to this exceptional new home in Conroe, Texas.
Recently Viewed
Kresston
Lakes of River Trails
More plans in this community
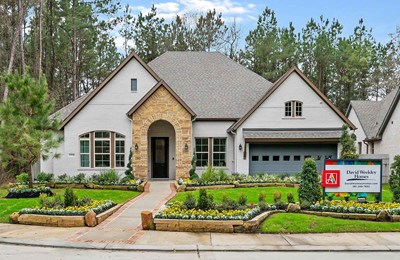
The Augustine
From: $584,990
Sq. Ft: 3051 - 3076
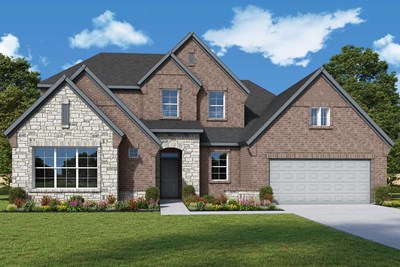
The Broomfield
From: $619,990
Sq. Ft: 3489 - 3694
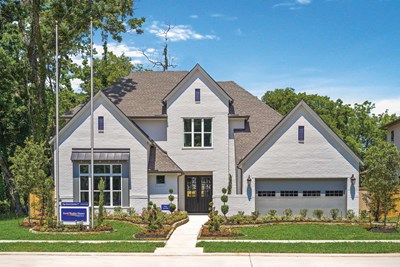
The Layton
From: $624,990
Sq. Ft: 3769 - 4100
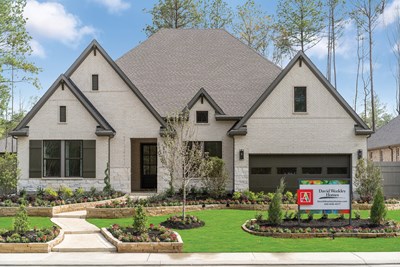
The Leeward
From: $624,990
Sq. Ft: 3293 - 3350
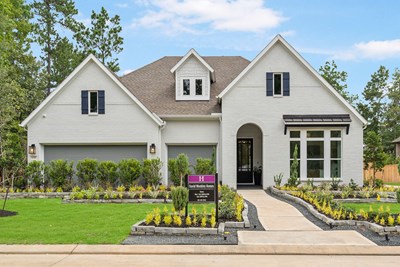
The Milburn
From: $597,990
Sq. Ft: 3100 - 3154
Quick Move-ins
The Augustine
15744 Terracotta Terrace Lane, Conroe, TX 77302
$590,000
Sq. Ft: 3076
The Birkshire
15714 Terracotta Terrace Lane, Conroe, TX 77302
$560,000
Sq. Ft: 2877
The Bluffwood
15717 Terracotta Terrace Lane, Conroe, TX 77302
$510,000
Sq. Ft: 2668
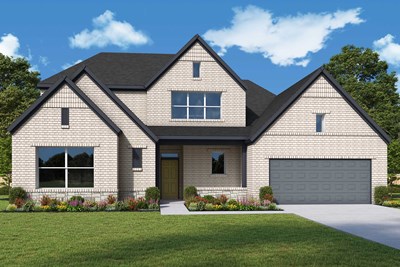
The Broomfield
15709 Terracotta Terrace Lane, Conroe, TX 77302
$703,625
Sq. Ft: 3548
The Glenmeade
15734 Terracotta Terrace Lane, Conroe, TX 77302
$640,000
Sq. Ft: 3634
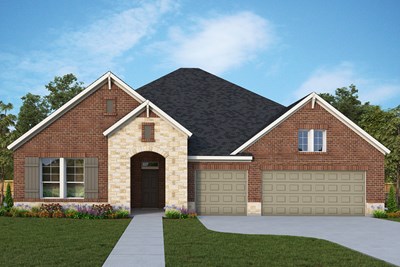
The Larkwood
15819 Moran Meadow Street, Conroe, TX 77302
$632,315
Sq. Ft: 2708
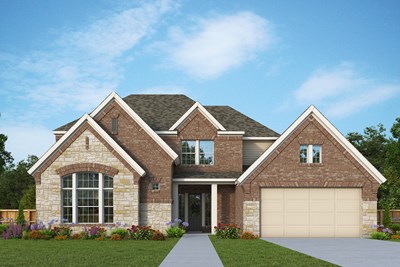
The Layton
17906 Senecio Street, Conroe, TX 77302
$760,459
Sq. Ft: 4077
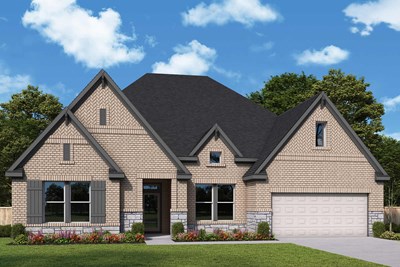
The Leeward
15810 Moran Meadow Street, Conroe, TX 77302
$755,600
Sq. Ft: 3344
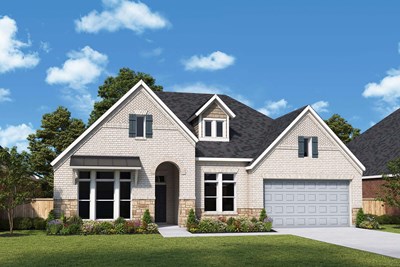
The Milburn
15748 Terracotta Terrace Lane, Conroe, TX 77302








