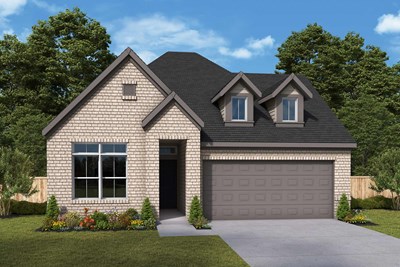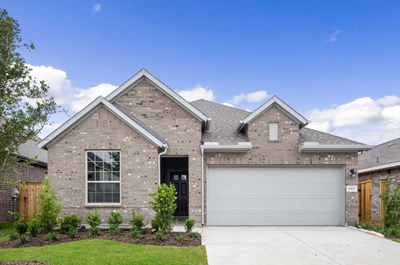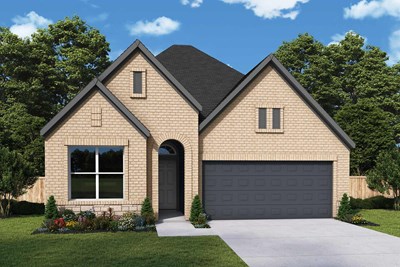


Overview
Welcome to The Brecken by David Weekley floor plan, featuring the space, style, and expert craftsmanship you need to live your best life. Your Owner’s Retreat makes it easy to rest and refresh in luxury with a contemporary en suite bathroom and a large walk-in closet.
Put your interior design skills on display in the open-concept study, family room, dining area, and gourmet kitchen. The kitchen rests at the heart of this home, balancing impressive style with easy function, all while maintaining an open design that flows throughout the sunny living spaces.
Both secondary bedrooms provide plenty of individual privacy and great places unique personalities to shine.
David Weekley’s World-class Customer Service will make the building process a delight with this remarkable new home in Escondido.
Learn More Show Less
Welcome to The Brecken by David Weekley floor plan, featuring the space, style, and expert craftsmanship you need to live your best life. Your Owner’s Retreat makes it easy to rest and refresh in luxury with a contemporary en suite bathroom and a large walk-in closet.
Put your interior design skills on display in the open-concept study, family room, dining area, and gourmet kitchen. The kitchen rests at the heart of this home, balancing impressive style with easy function, all while maintaining an open design that flows throughout the sunny living spaces.
Both secondary bedrooms provide plenty of individual privacy and great places unique personalities to shine.
David Weekley’s World-class Customer Service will make the building process a delight with this remarkable new home in Escondido.
More plans in this community
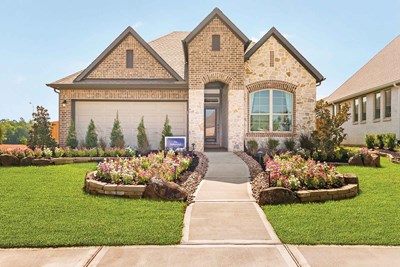
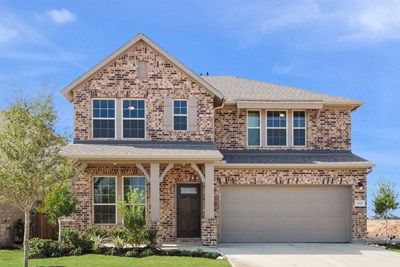
The Brinwood
From: $332,990
Sq. Ft: 2552 - 2640

The Cloverstone
From: $285,990
Sq. Ft: 1588 - 1663
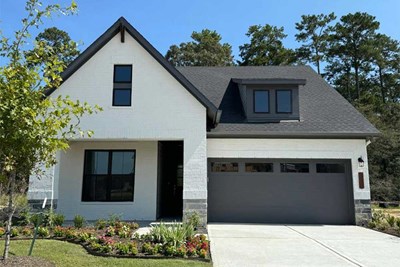
The Harperville
From: $339,990
Sq. Ft: 2508 - 2550

The Thornleigh
From: $326,990
Sq. Ft: 2356 - 2435
Quick Move-ins
The Brecken
42623 Mystery Lane, Magnolia, TX 77354
$341,501
Sq. Ft: 2017
The Brinwood
42527 Rustico Road, Magnolia, TX 77354
$379,441
Sq. Ft: 2595
The Cloverstone
42581 Summer Crest Rd, Magnolia, TX 77354
$325,832
Sq. Ft: 1643
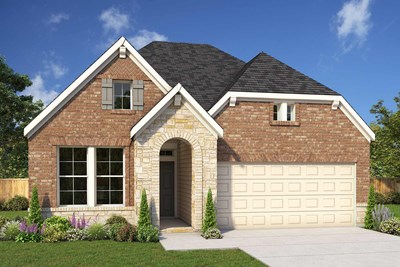
The Gladesdale
42568 Rustico Road, Magnolia, TX 77354
$329,901
Sq. Ft: 1866
The Harperville
42536 Edmund Rucker Lane, Magnolia, TX 77354
$371,845
Sq. Ft: 2550
The Penmark
1327 Wicklow Forest Street, Magnolia, TX 77354
$304,999
Sq. Ft: 1791
The Thornleigh
42540 Rustico Road, Magnolia, TX 77354








