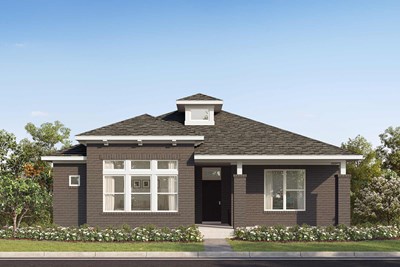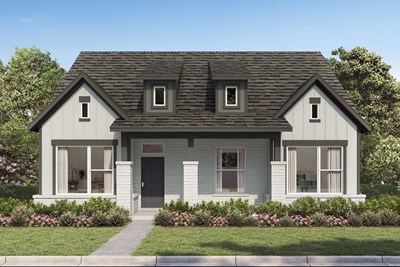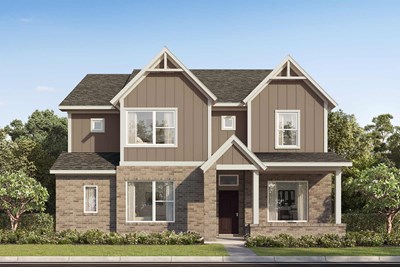Overview
Learn More
Enjoy living at its finest in the impeccably stylish Ballinger floor plan by David Weekley Homes. Birthday cakes, pristine dinners, and shared memories of holiday meal prep all begin in the contemporary kitchen.
The open-concept living spaces present an distinguished first impression from the front door and offer superb comforts for quiet evenings together. Show off your BBQ skills or relax in the shade of your covered porch.
Both secondary bedrooms include an individual bathroom, plenty of privacy, and ample closet space. The deluxe Owner’s Retreat is set in its own wing of the home, and provides an oversized walk-in closet and a luxurious en suite bathroom.
Bonus storage, expert design, and our EnergySaver™ features make it easy to love each day with this wonderful new home in Riceland.
Recently Viewed
Sienna 65' Homesites
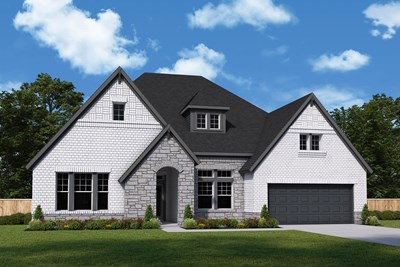
The Leeward
9710 Falling Leaf Drive, Missouri City, TX 77459
$686,393
Sq. Ft: 3297
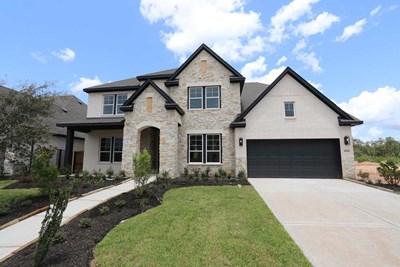
The Glenmeade
From: $577,990
Sq. Ft: 3221 - 3953
More plans in this community
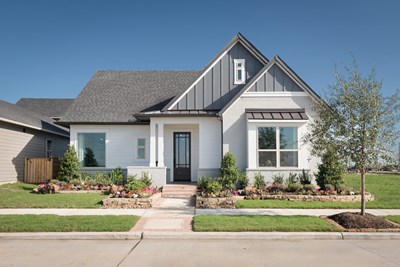
The Crowson
From: $429,990
Sq. Ft: 2354 - 3210
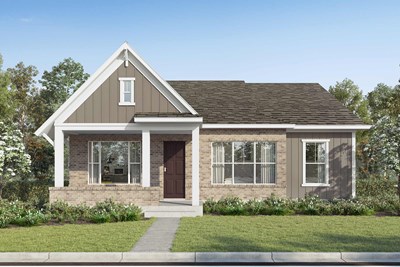
The Fanning
From: $419,990
Sq. Ft: 2188 - 2887
Quick Move-ins
The Crowson
11910 Rice View Drive, Mont Belvieu, TX 77523
$540,000
Sq. Ft: 2945
The Mcclaren
12018 Rice View Drive, Mont Belvieu, TX 77523
$494,467
Sq. Ft: 2985
Recently Viewed
Sienna 65' Homesites

The Leeward
9710 Falling Leaf Drive, Missouri City, TX 77459
$686,393
Sq. Ft: 3297

The Glenmeade
From: $577,990
Sq. Ft: 3221 - 3953
Visit the Community
Mont Belvieu, TX 77523
Sunday 12:00 PM - 7:00 PM
From I-10:
Take I-10 East to the Grand Parkway NorthTake the Grand Parkway North to FM 565 W in Mont Belvieu
Turn right on FM 565 W and the community entrance will be on your left










