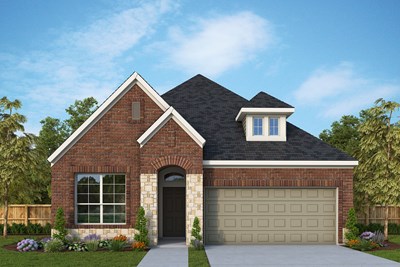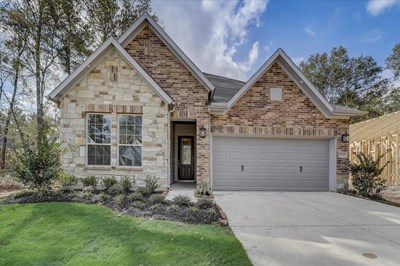











Overview
Let your design and décor inspirations come alive in the beautiful Greenburg floor plan for The Highlands in Porter, Texas. Sunlight shines on the open study and dining room, which are both open to the kitchen to allow an easy switch of functionality based on your own lifestyle preference.
Solo chefs and cuisine teams will love the ample storage, prep, and dining space available in the kitchen. Overnight guests and unique styles are equally welcome in the charming spare bedroom.
Relax with good company and a fine beverage while enjoying a sunset breeze on the covered porch and head inside to big, open family room. Retire to the sanctuary of your grand Owner’s Retreat, which includes a luxury en suite bathroom and a deluxe walk-in closet.
Your Personal Builder℠ is ready to begin working on your new David Weekley home in the northeast Houston area.
Learn More Show Less
Let your design and décor inspirations come alive in the beautiful Greenburg floor plan for The Highlands in Porter, Texas. Sunlight shines on the open study and dining room, which are both open to the kitchen to allow an easy switch of functionality based on your own lifestyle preference.
Solo chefs and cuisine teams will love the ample storage, prep, and dining space available in the kitchen. Overnight guests and unique styles are equally welcome in the charming spare bedroom.
Relax with good company and a fine beverage while enjoying a sunset breeze on the covered porch and head inside to big, open family room. Retire to the sanctuary of your grand Owner’s Retreat, which includes a luxury en suite bathroom and a deluxe walk-in closet.
Your Personal Builder℠ is ready to begin working on your new David Weekley home in the northeast Houston area.
More plans in this community

The Blakestone
From: $384,990
Sq. Ft: 1706 - 1752
Quick Move-ins
The Eriksdale
21904 Tall Trees Grove Court, Porter, TX 77365













