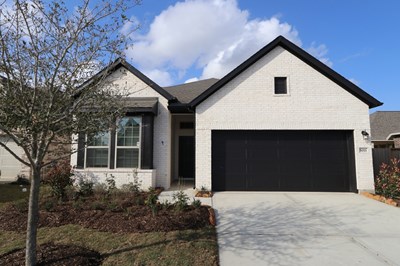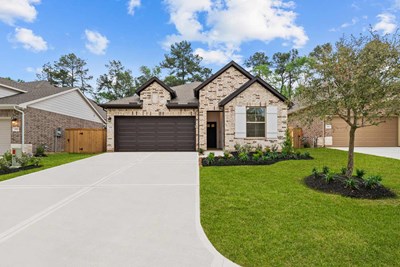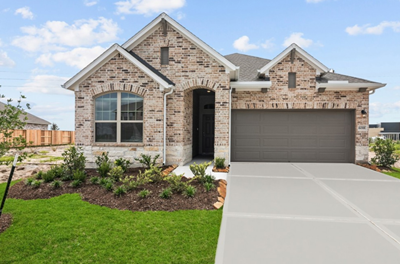


























Overview
Enjoy the enhanced comforts and top-quality craftsmanship of the distinguished Baileywood by David Weekley floor plan. Share your culinary masterpieces on the gourmet kitchen’s presentation island.
Both spare bedrooms offer a spacious opportunity for unique personal style. Your remarkable open floor plan has the space to create the perfect living arrangement for you and yours.
A serene en suite bathroom and a sprawling walk-in closet contribute to the everyday vacation of your Owner’s Retreat. The versatile study presents an abundance of design potential for the specialty room of your dreams.
How do you imagine your #LivingWeekley experience with this stately new home in the Southwest Houston-area community of Brookewater?
Learn More Show Less
Enjoy the enhanced comforts and top-quality craftsmanship of the distinguished Baileywood by David Weekley floor plan. Share your culinary masterpieces on the gourmet kitchen’s presentation island.
Both spare bedrooms offer a spacious opportunity for unique personal style. Your remarkable open floor plan has the space to create the perfect living arrangement for you and yours.
A serene en suite bathroom and a sprawling walk-in closet contribute to the everyday vacation of your Owner’s Retreat. The versatile study presents an abundance of design potential for the specialty room of your dreams.
How do you imagine your #LivingWeekley experience with this stately new home in the Southwest Houston-area community of Brookewater?
Recently Viewed
Indigo 35’ Homesites

The Edmond
Call For Information
Sq. Ft: 1498 - 1818
Megans Landing – Half-Acre Homesites
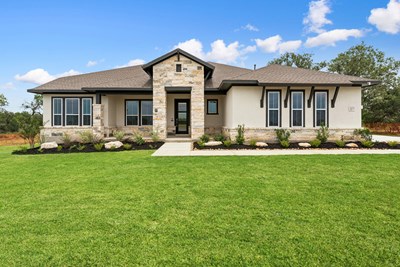
The Northstar
From: $539,990
Sq. Ft: 2504 - 3765
More plans in this community
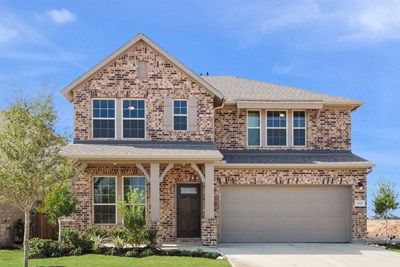
The Brinwood
From: $388,990
Sq. Ft: 2552 - 2640
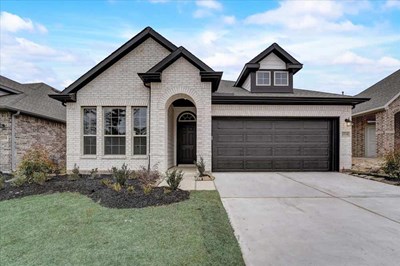
The Cloverstone
From: $313,990
Sq. Ft: 1588 - 1664
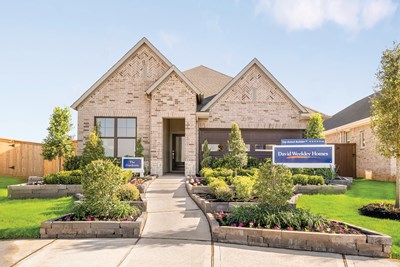
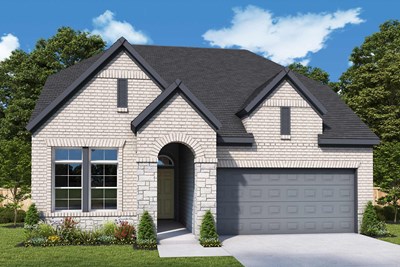
The Harperville
From: $363,999
Sq. Ft: 2508 - 2555
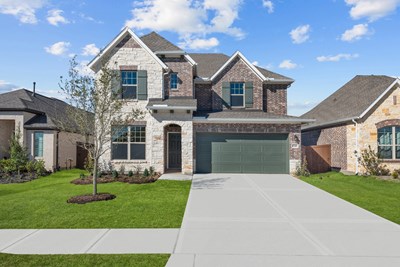
The Ivyridge
From: $392,990
Sq. Ft: 2643 - 2715
Quick Move-ins
The Baileywood
123 Blue River Trail, Rosenberg, TX 77471
$360,000
Sq. Ft: 2015
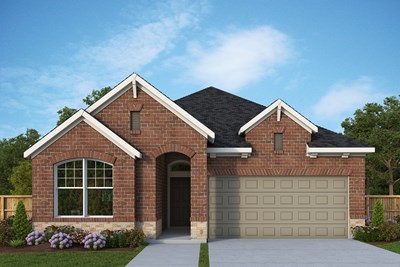
The Woodworth
230 Afton June Drive, Rosenberg, TX 77471
$380,000
Sq. Ft: 2229

The Woodworth
322 Big Pine Trail, Rosenberg, TX 77471
$375,000
Sq. Ft: 2229
Recently Viewed
Indigo 35’ Homesites

The Edmond
Call For Information
Sq. Ft: 1498 - 1818
Megans Landing – Half-Acre Homesites

The Northstar








