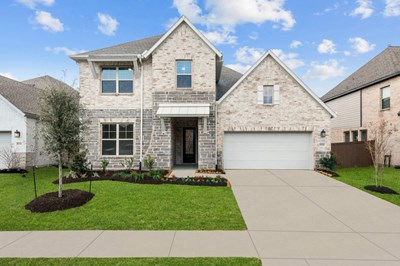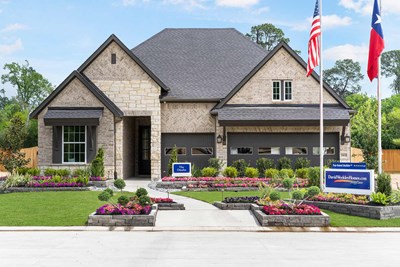Overview
Learn More
You’ll be delighted by the attention to detail that makes The Pressler a remarkable floor plan by David Weekley Homes. Enjoy the peaceful Owner’s Retreat at the end of each day, featuring a serene en suite bathroom and walk-in closet.
Your open-concept floor plan frames a beautiful backyard view with wide, energy-efficient windows. The chef’s specialty kitchen features ample room for storage, meal prep, cooking, and presentation.
Each spare bedroom provides a great place for personal growth and individual style.
Your spacious study provides the FlexSpace℠ to design your ideal art space or a productive home office. What design decisions are you most looking forward to in this remarkable new home in Brookewater?
More plans in this community
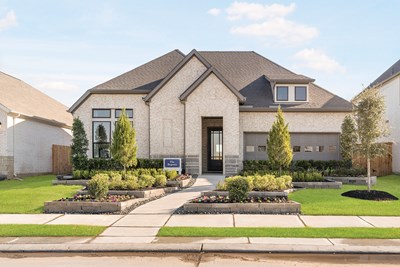
The Begonia
From: $450,990
Sq. Ft: 2762 - 2994
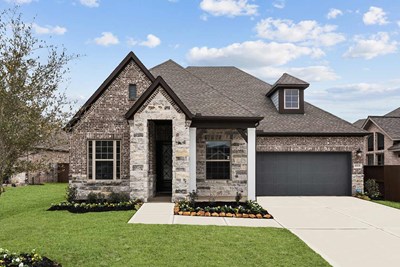
The Finley
From: $449,990
Sq. Ft: 2914 - 3460
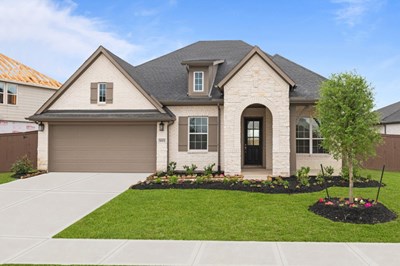
The Hennessey
From: $387,990
Sq. Ft: 2271 - 2623
Quick Move-ins
The Begonia
5202 Benton Woods Trail, Rosenberg, TX 77471
$520,000
Sq. Ft: 2788
The Begonia
5215 Benton Woods Trail, Rosenberg, TX 77471
$510,000
Sq. Ft: 2762
The Finley
5114 Nesbit Path, Rosenberg, TX 77471
$525,000
Sq. Ft: 2929
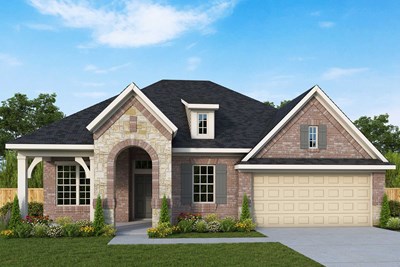
The Hennessey
5003 Benton Woods Trail, Rosenberg, TX 77471
$450,000
Sq. Ft: 2305
Visit the Community
Rosenberg, TX 77471
Sunday 12:00 PM - 7:00 PM
From I-69/US-59 S:
Follow US-59 S to U.S. 59 Frontage Rd in Beasley.Take the Isleib Rd exit from US-59 S and make a sharp left onto U.S. 59 Frontage Road.
Turn right onto Finney Vallet Road.


















