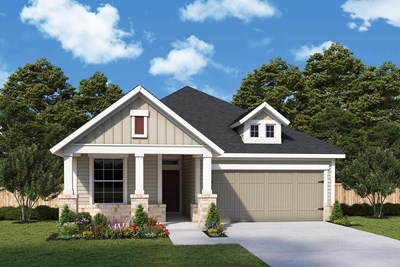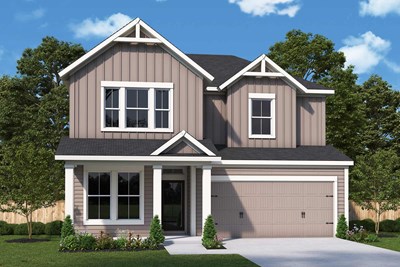Rose Garden Elementary School (PK - 4th)
10414 East F, 1518 NorthSchertz, TX 78154 210-619-4350





New homes from David Weekley Homes are now selling in The Crossvine 45’! Located northeast of San Antonio, this master-planned community in Schertz, Texas, features innovative floor plans situated on 45-foot homesites. Here, you’ll experience the best in Design, Choice and Service from a trusted San Antonio home builder, as well as:
New homes from David Weekley Homes are now selling in The Crossvine 45’! Located northeast of San Antonio, this master-planned community in Schertz, Texas, features innovative floor plans situated on 45-foot homesites. Here, you’ll experience the best in Design, Choice and Service from a trusted San Antonio home builder, as well as:
Picturing life in a David Weekley home is easy when you visit one of our model homes. We invite you to schedule your personal tour with us and experience the David Weekley Difference for yourself.
Included with your message...









