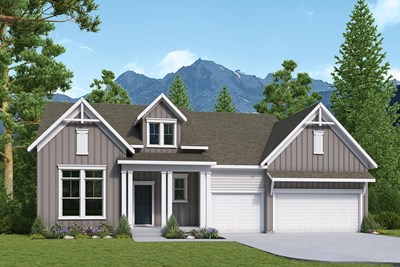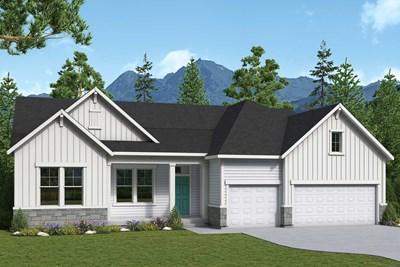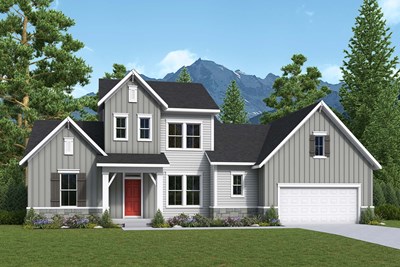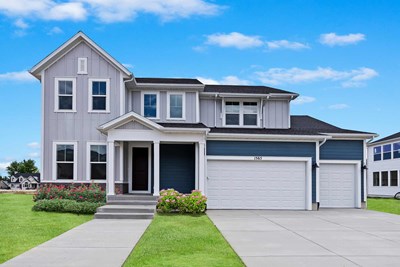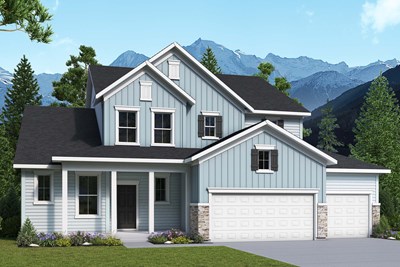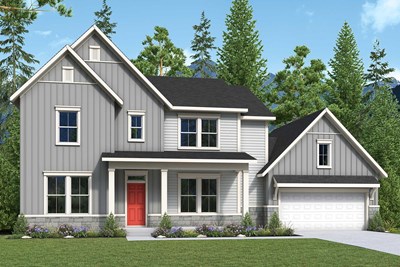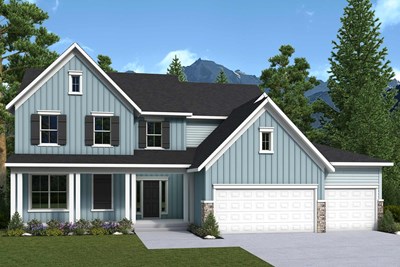Adams Elementary (PK - 6th)
2200 East Sunset DrLayton, UT 84040 801-402-3100


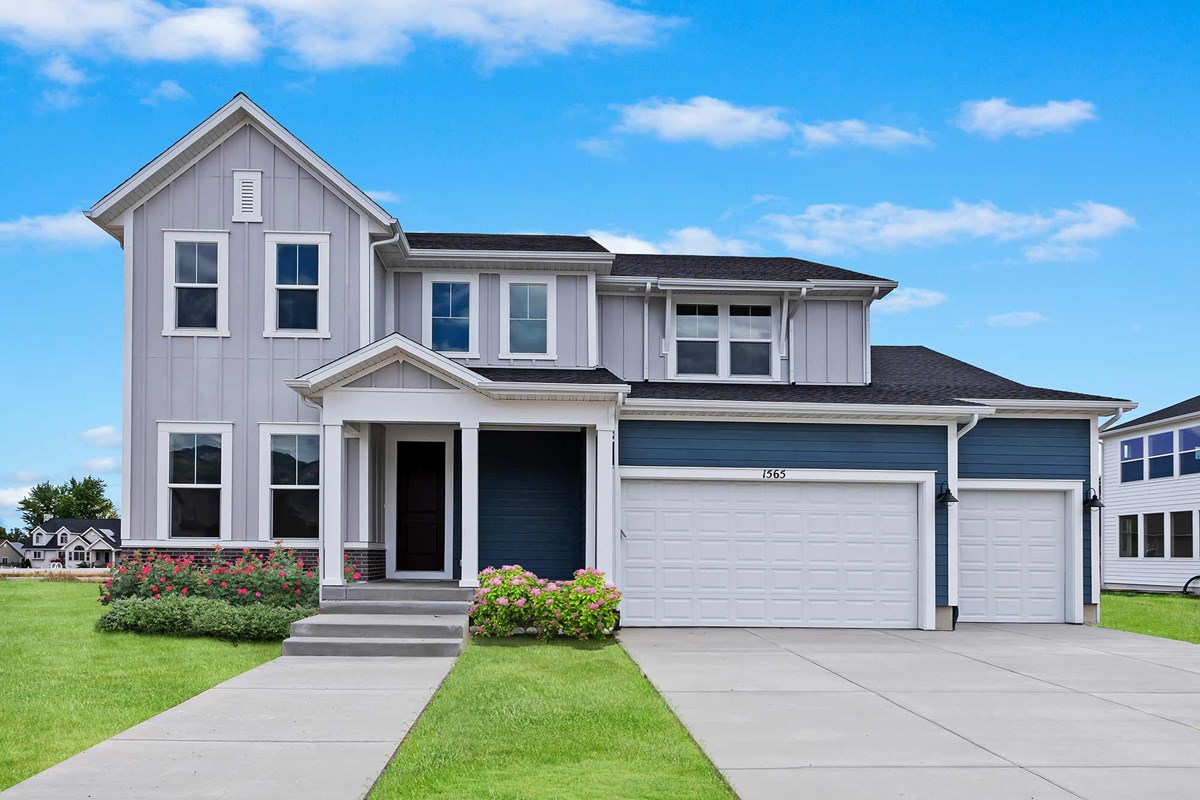


David Weekley Homes is building new award-winning homes in The Vistas at Eastridge Park! Surrounded by the Wasatch Mountains and the Great Salt Lake, this Layton, Utah, community features a variety of thoughtfully designed single-family homes situated on 85-foot homesites. In this scenic community, you’ll enjoy the best in Design, Choice and Service from a trusted Salt Lake City home builder with more than 45 years of experience, as well as:
David Weekley Homes is building new award-winning homes in The Vistas at Eastridge Park! Surrounded by the Wasatch Mountains and the Great Salt Lake, this Layton, Utah, community features a variety of thoughtfully designed single-family homes situated on 85-foot homesites. In this scenic community, you’ll enjoy the best in Design, Choice and Service from a trusted Salt Lake City home builder with more than 45 years of experience, as well as:
Picturing life in a David Weekley home is easy when you visit one of our model homes. We invite you to schedule your personal tour with us and experience the David Weekley Difference for yourself.
Included with your message...


