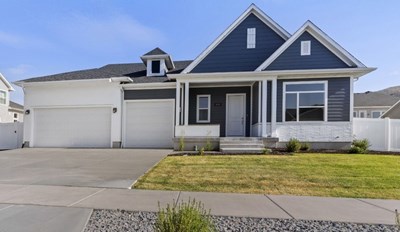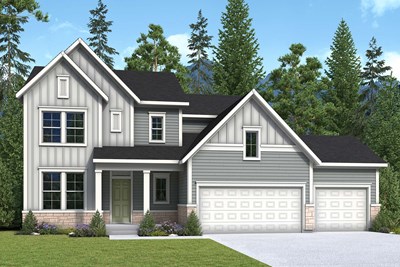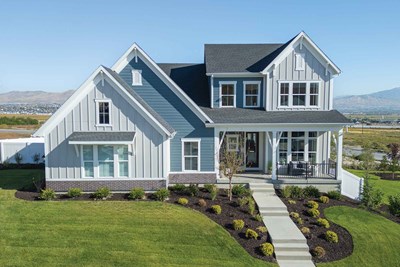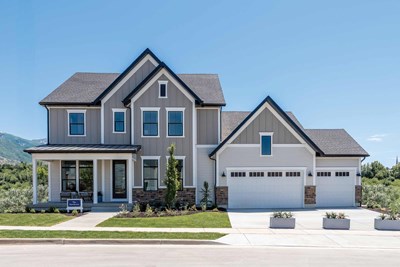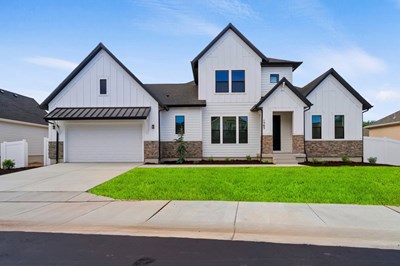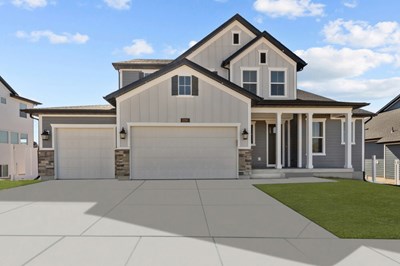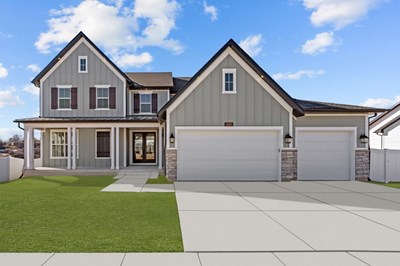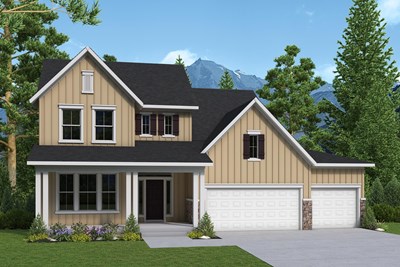Sage Hills Elementary (PK - 6th)
3033 S Swainson AveSaratoga Springs, UT 84045 801-610-8723


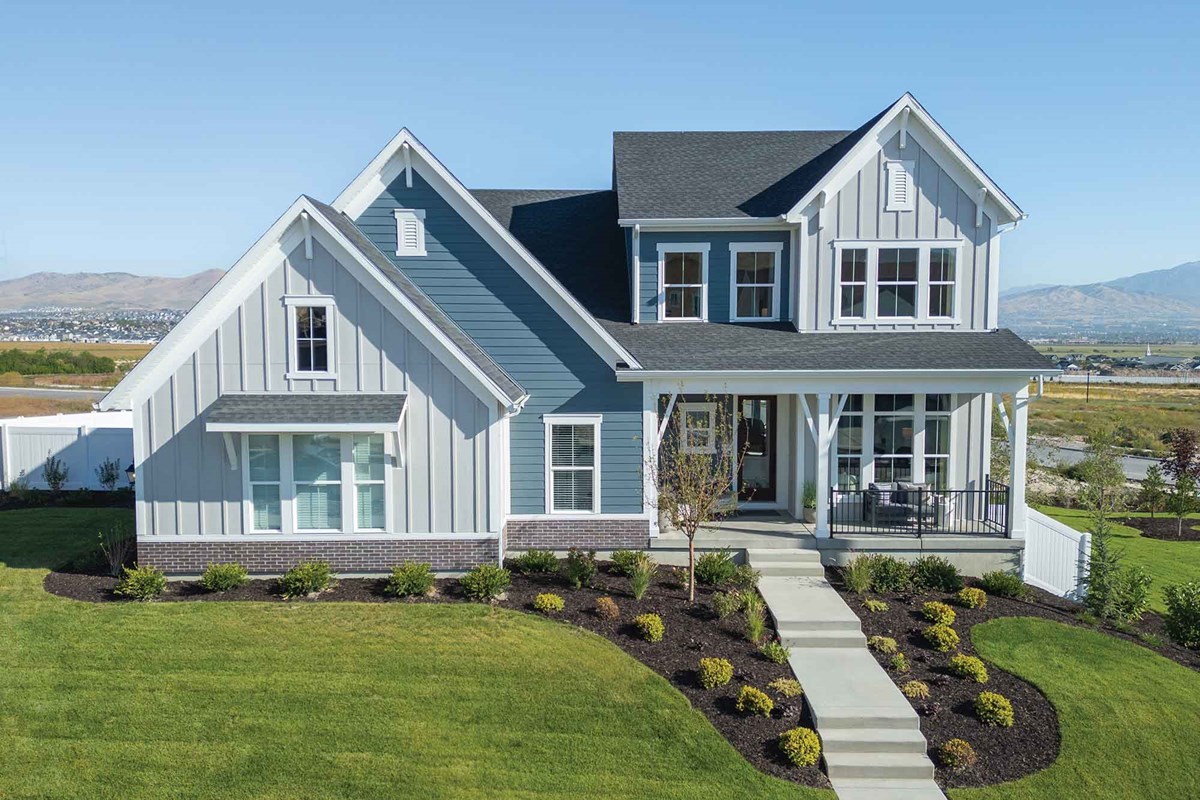


David Weekley Homes is now selling new homes in Brixton Park! Located in serene Saratoga Springs, Utah, and conveniently situated between the Provo/Orem and Salt Lake City metro areas, Brixton Park features a variety of award-winning estate homes with stunning mountain views. Here, you can cherish living in a thoughtfully designed home from a trusted Salt Lake City home builder with more than 45 years of experience, and enjoy:
David Weekley Homes is now selling new homes in Brixton Park! Located in serene Saratoga Springs, Utah, and conveniently situated between the Provo/Orem and Salt Lake City metro areas, Brixton Park features a variety of award-winning estate homes with stunning mountain views. Here, you can cherish living in a thoughtfully designed home from a trusted Salt Lake City home builder with more than 45 years of experience, and enjoy:
Picturing life in a David Weekley home is easy when you visit one of our model homes. We invite you to schedule your personal tour with us and experience the David Weekley Difference for yourself.
Included with your message...



