Overview
Learn More
You’ll be delighted by the attention to detail and expert design of The Helene by David Weekley floor plan in Brixton Park. Open-concept family and dining spaces showcase our LifeDesign℠ refinements that grant this floor plan exceptional style and livability.
Prepare, present and enjoy your culinary masterpieces on the kitchen’s center island overlooking the open gathering spaces. Pamper yourself in the spa-inspired Owner’s Bath and explore the wardrobe potential of the large walk-in closet before retiring to the lovely Owner’s Retreat.
Privacy and personality make each extra bedroom a great place to thrive. An upstairs retreat and a pair of main-level studies offer opportunities to put your interior design skills to great use.
Explore the reasons to Build from the Ground Up with this spectacular new home in Brixton Park of Saratoga Springs, Utah.
Recently Viewed
Creekshaw – Classic
Pomona 40' Homesites

The Nicklaus
5502 Peach Garden Way, Manvel, TX 77578
$419,000
Sq. Ft: 2450
More plans in this community
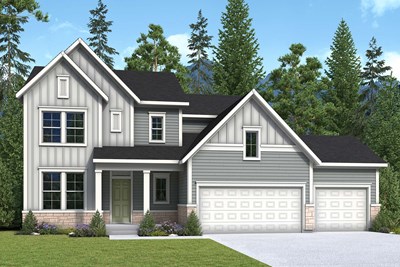
The Brailsford
From: $706,490
Sq. Ft: 2512 - 3795*
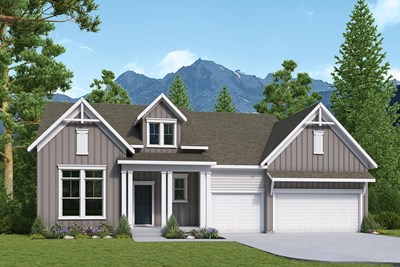
The Brynlee
From: $648,490
Sq. Ft: 2216 - 4432*

The Caulfield
From: $756,490
Sq. Ft: 2758 - 4622*
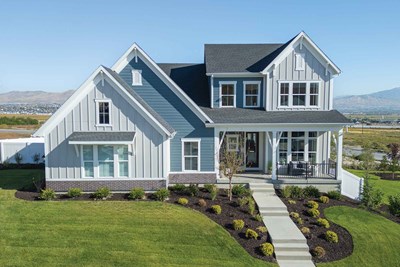
The Cedarbark
From: $725,490
Sq. Ft: 2625 - 3912*
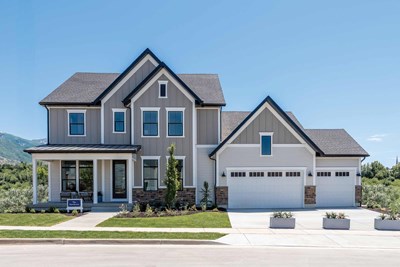
The Hawthorne
From: $737,490
Sq. Ft: 2702 - 4118*

The Kimbrough
From: $772,490
Sq. Ft: 2981 - 4802*

The Mclauren
From: $782,490
Sq. Ft: 3194 - 4783*
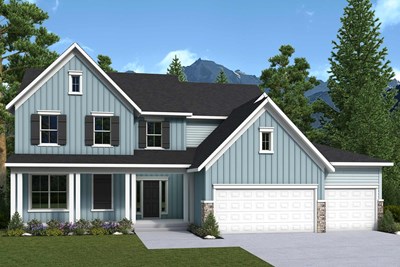
The Richards
From: $798,490
Sq. Ft: 3469 - 5221*
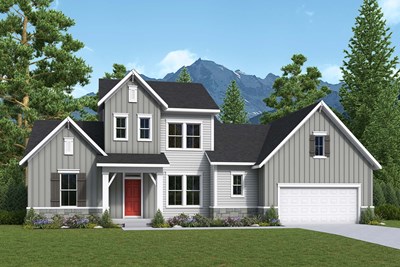
The Rivershore
From: $752,990
Sq. Ft: 2732 - 4637*
Quick Move-ins

The Brynlee
1009 W. Hackberry Street, Saratoga Springs, UT 84045
$734,309
Sq. Ft: 2216*
Recently Viewed
Creekshaw – Classic
Pomona 40' Homesites

The Nicklaus
5502 Peach Garden Way, Manvel, TX 77578
$419,000
Sq. Ft: 2450
Visit the Community
Saratoga Springs, UT 84045
From I-15 going South:
Take exit 283 for South Thanksgiving Road.Merge onto S W Frontage Rd/N Thanksgiving Rd/S Thanksgiving Wy.
Turn right onto N 2300 W/Triumph Blvd.
Turn right onto UT-145 W.
Turn left onto UT-68.
Turn right onto Grandview Blvd.
Turn right onto S Foothill Blvd.
Turn left onto W Fallow Dr.
Turn left at the 1st cross street onto Boxelder Dr.
From I-15 Going North:
Take exit 278 for UT-145/Main St toward American ForkTurn Left onto UT-145 W.
Turn left onto UT-68.
Turn right onto Grandview Blvd.
Turn right onto S Foothill Blvd.
Turn left onto W Fallow Dr.
Turn left at the 1st cross street onto Boxelder Dr.















