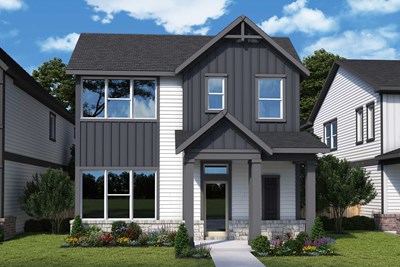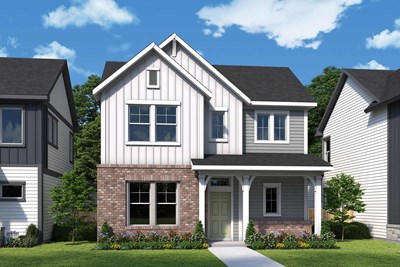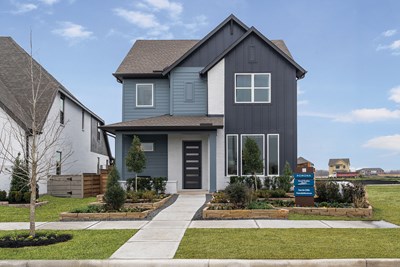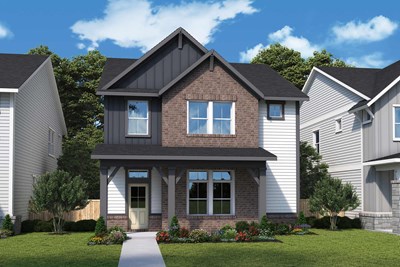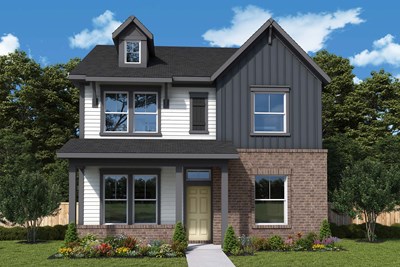Pomona Elementary School (PK - 5th)
4480 Kirby DriveManvel, TX 77578 281-245-3670





Award-winning homes from David Weekley Homes are now selling in the Manvel, Texas, community of Pomona 40’ Homesites! This sprawling 1,000-acre community along the Mustang Bayou features a variety of thoughtfully designed floor plans situated on 40-foot homesites. In Pomona, you can soak in the scenery of century-old oak trees and sloping hills throughout hundreds of acres of green space. Experience the best in Design, Choice and Service from a trusted Houston home builder, in addition to:
Award-winning homes from David Weekley Homes are now selling in the Manvel, Texas, community of Pomona 40’ Homesites! This sprawling 1,000-acre community along the Mustang Bayou features a variety of thoughtfully designed floor plans situated on 40-foot homesites. In Pomona, you can soak in the scenery of century-old oak trees and sloping hills throughout hundreds of acres of green space. Experience the best in Design, Choice and Service from a trusted Houston home builder, in addition to:
Picturing life in a David Weekley home is easy when you visit one of our model homes. We invite you to schedule your personal tour with us and experience the David Weekley Difference for yourself.
Included with your message...


