Overview
Learn More
Artistry, expertise and dedication are at the heart of every design decision put into crafting The Burton by David Weekley floor plan in Pomona. Your personal design and interior décor style will be right at home in the elegant family and dining spaces.
A tasteful kitchen rests at the heart of this home, balancing impressive style with easy function, all while maintaining an open design. Leave the outside world behind and lavish in the Owner’s Retreat, featuring a superb Owner’s Bath and walk-in closet.
Two spare bedrooms are nestled on either side of a shared full bathroom, helping everyone find a space they can make uniquely their own.
Explore our exclusive Personalized Selections with this new home in Manvel, Texas.
More plans in this community
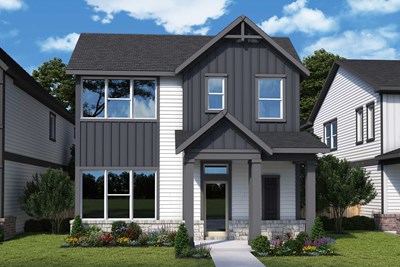
The Cornerstone
From: $364,990
Sq. Ft: 1906 - 1947
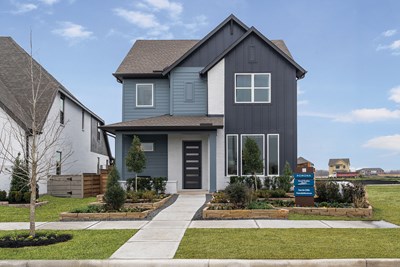
The Hewlett
From: $389,990
Sq. Ft: 2185 - 2192
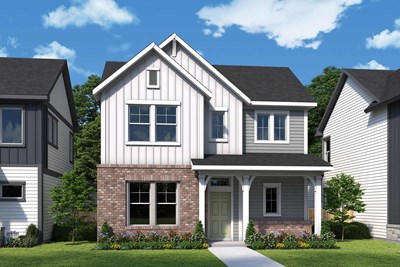
The Melford
From: $378,990
Sq. Ft: 2141 - 2169
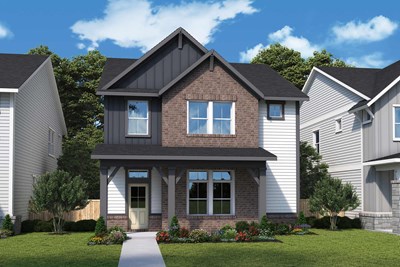
The Nicklaus
From: $403,990
Sq. Ft: 2428 - 2450
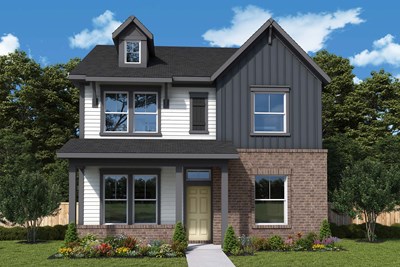
The Schneider
From: $414,990
Sq. Ft: 2675 - 2685
Quick Move-ins
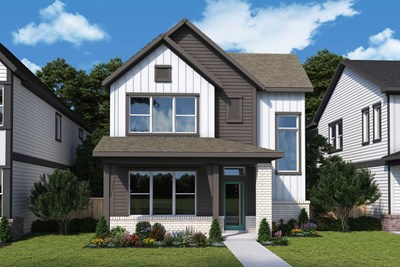
The Cornerstone
5523 Orangery Lane, Manvel, TX 77578
$390,672
Sq. Ft: 1947

The Melford
5519 Orangery Lane, Manvel, TX 77578
$419,516
Sq. Ft: 2141

The Nicklaus
5502 Peach Garden Way, Manvel, TX 77578
$419,000
Sq. Ft: 2450
Visit the Community
Manvel, TX 77578
Sunday 12:00 PM - 7:00 PM
From TX-288 S
Take the CR 101 Dr 58 exitTurn right onto Croix Road.
Take a right onto Orchard Park Lane.
Take a left onto Black Currant Road.
Take a right onto Mango Bluffs Street.
The model will be on the right














