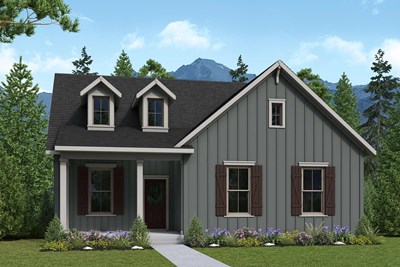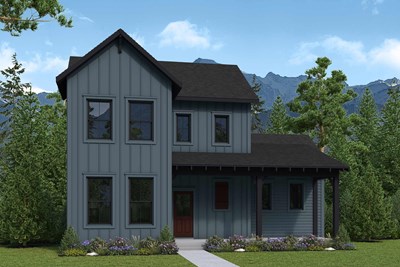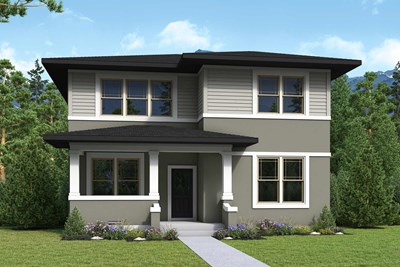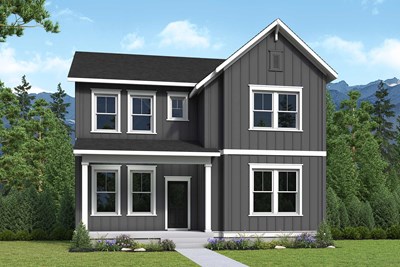Antelope Canyon Elementary (KG - 6th)
8810 South 6400 WestWest Jordan, UT 84081 801-567-8950


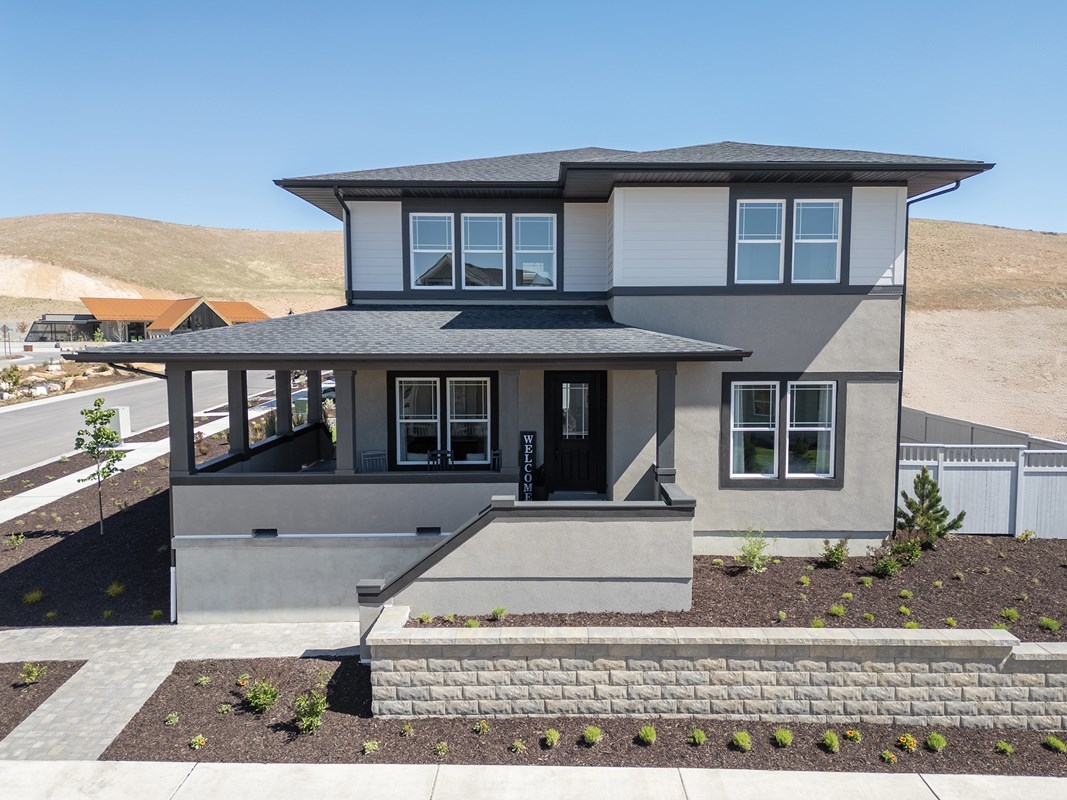


David Weekley Homes is now building new homes in the master-planned community of Terraine - Reverie Collection! Located in West Jordan, Utah, this lush, nature-inspired community offers several thoughtfully designed floor plans on 50-foot homesites. In Reverie at Terraine, you can experience the best in Design, Choice and Service from a top Salt Lake City home builder, and enjoy:
David Weekley Homes is now building new homes in the master-planned community of Terraine - Reverie Collection! Located in West Jordan, Utah, this lush, nature-inspired community offers several thoughtfully designed floor plans on 50-foot homesites. In Reverie at Terraine, you can experience the best in Design, Choice and Service from a top Salt Lake City home builder, and enjoy:
Picturing life in a David Weekley home is easy when you visit one of our model homes. We invite you to schedule your personal tour with us and experience the David Weekley Difference for yourself.
Included with your message...


