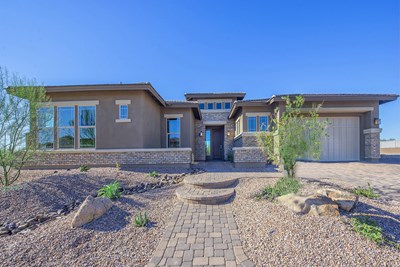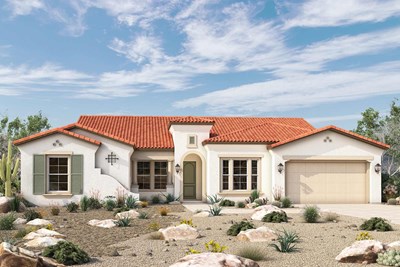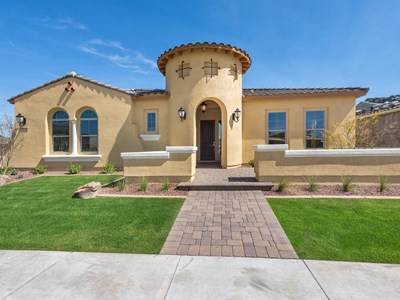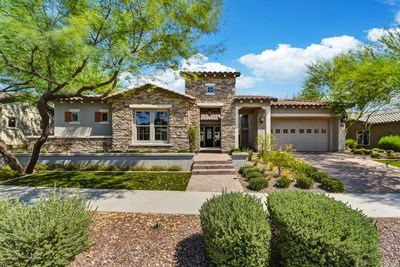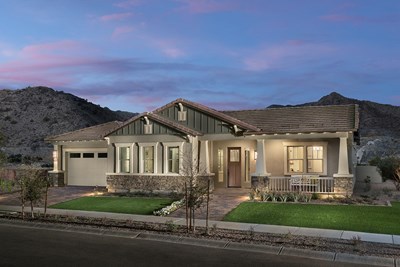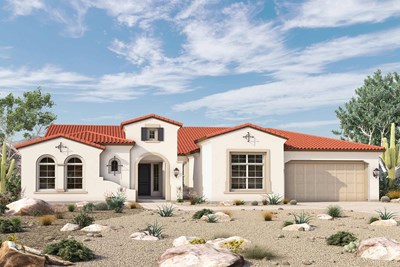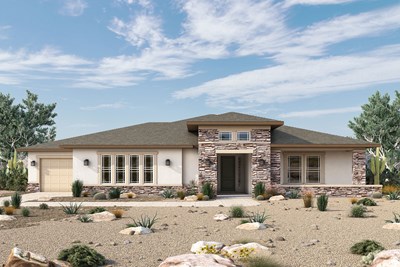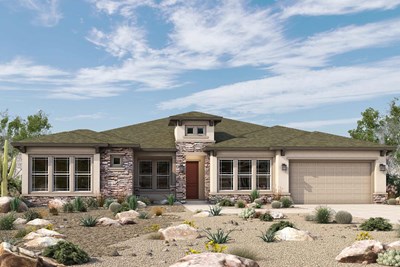Verrado High School (9th - 12th)
20050 West Indian School RoadBuckeye, AZ 85396 (623) 932-7400





A new phase of homesites from Encore by David Weekley Homes is now available in Victory at Verrado! With more than 100 80-foot homesites, this 55+ lifestyle community offers thoughtfully designed, single-level homes. Here, you can soon start living the life you’ve been dreaming about in a beautiful energy-efficient home with expanded living areas.
In Victory at Verrado, you’ll also enjoy a calendar full of outings and events planned by the full-time Lifestyle Director at the Victory Club. Immerse yourself in all the experiences this lifestyle community has to offer, including:
A new phase of homesites from Encore by David Weekley Homes is now available in Victory at Verrado! With more than 100 80-foot homesites, this 55+ lifestyle community offers thoughtfully designed, single-level homes. Here, you can soon start living the life you’ve been dreaming about in a beautiful energy-efficient home with expanded living areas.
In Victory at Verrado, you’ll also enjoy a calendar full of outings and events planned by the full-time Lifestyle Director at the Victory Club. Immerse yourself in all the experiences this lifestyle community has to offer, including:
Picturing life in a David Weekley home is easy when you visit one of our model homes. We invite you to schedule your personal tour with us and experience the David Weekley Difference for yourself.
Included with your message...


